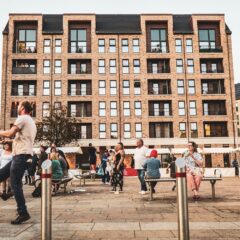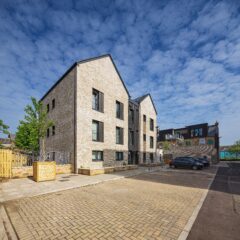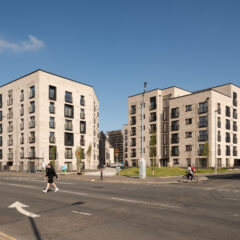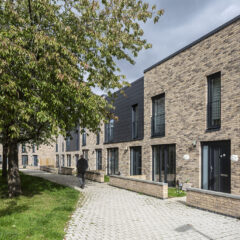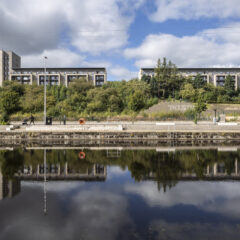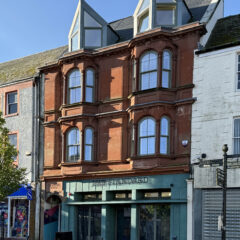
The Standard building is the first phase of the Midsteeple masterplan, a community led and owned regeneration project which aims to revive Dumfries Town Centre. The core of Midsteeple Quarter is to enable the Dumfries community to take control of the re-development of the heart of the town. Intensive community consultation since 2011 identified a desire to bring empty property back into use for housing and enterprise. The focus fell upon a stretch of Dumfries High Street, where almost all […]
Continue reading
