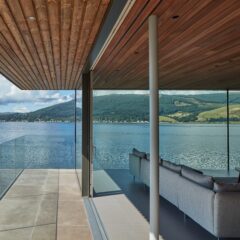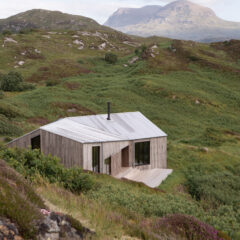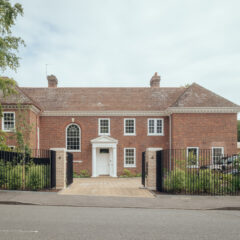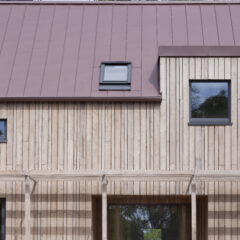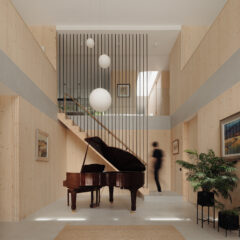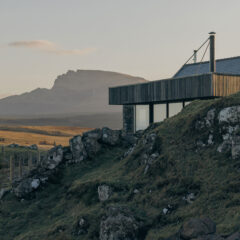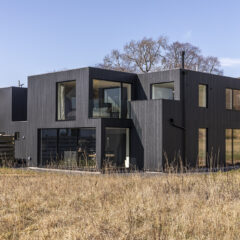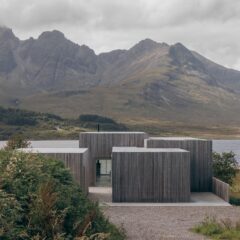
On the west coast of Skye, the crofting township of Torrin rests on a gently sloping hillside, offering a striking view over Loch Slapin towards the unmistakable peak of Blà Bheinn. The site is nestled within the settlement, surrounded by a mixture of traditional and modern houses, interspersed with fields, stone dykes, rocky outcrops, and clusters of trees. The brief was broken up to create a series of volumes arranged to sit both quietly within this landscape, and to create […]
Continue reading
