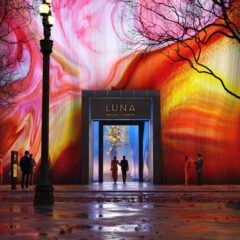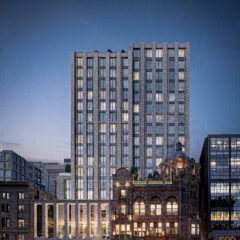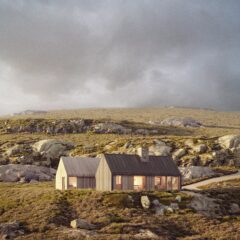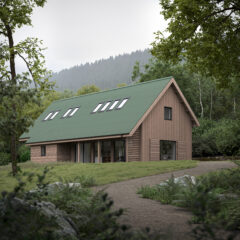
Luna – Digital Gallery “A space where future visions gleam,A moonlit realm where art and tech convene.In shimmering halls, a world unfolds,Where digital wonders break the mold. Interactive realms, a hologram’s glow,Immersive visions in constant flow.Art redefined, no bounds to see,Where creativity and technology breathe free. The gallery stands, a beacon bright,Guiding the way through digital light.Emerging voices, artists bold,Pushing limits, stories told. A dance of pixels, a canvas untamed,Where imagination can never be named.Luna, a realm where dreams take […]
Continue reading


