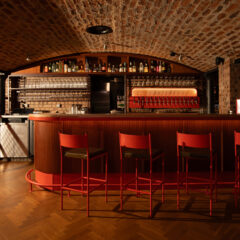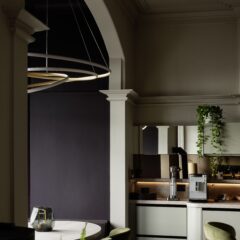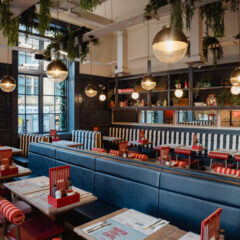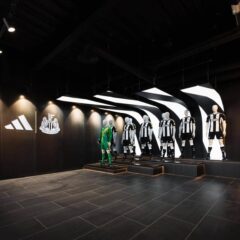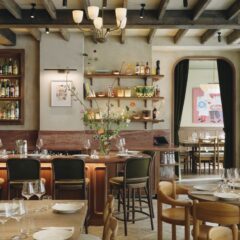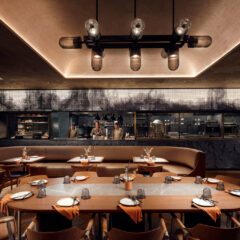
The 9th Cut – Novotel Al Barsha, DubaiB3 Designers developed the concept and interior design for The 9th Cut, a steak restaurant and butcher shop located in the Novotel Dubai Al Barsha hotel. THE BRIEFB3 Designers were approached to create a new brand and interior concept for a meat-centred restaurant. Our brief was two-fold; to design an exclusive butcher shop with a steak restaurant in the back, combining retail and hospitality in one large footprint. The name The Ninth Cut […]
Continue reading
