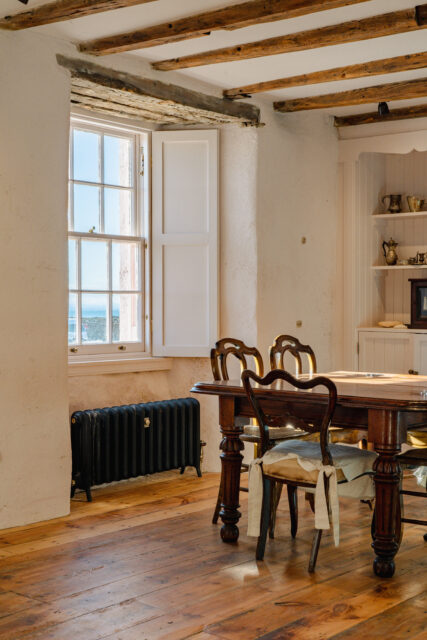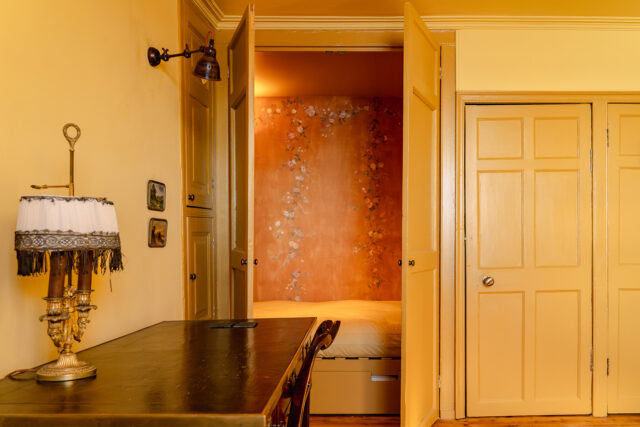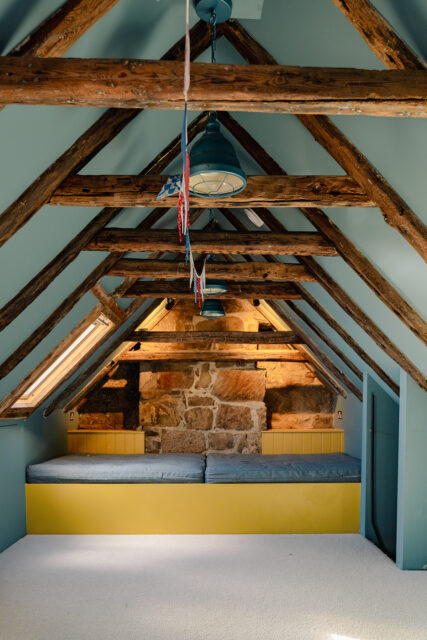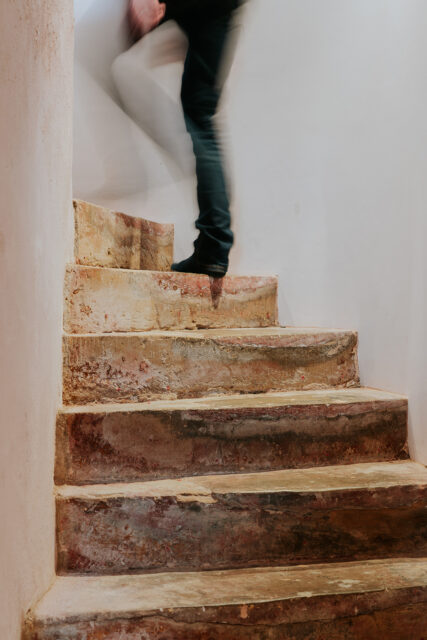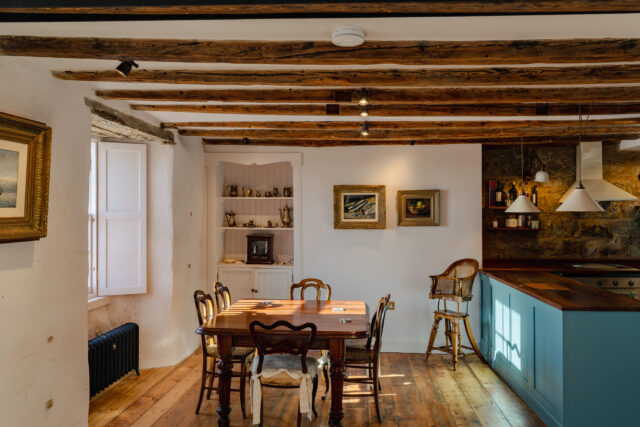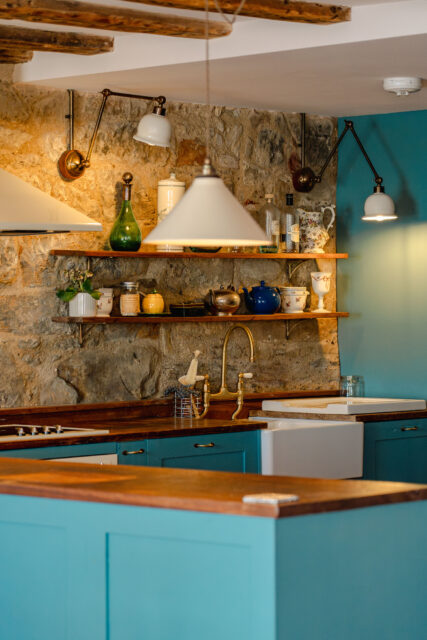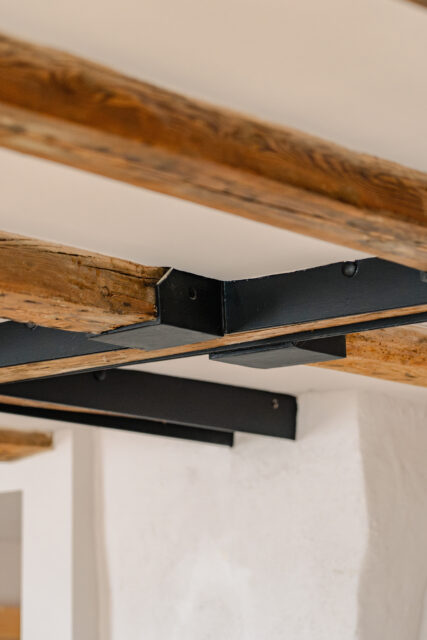Anstruther Sea View
Category
Conservation
Company
RKA Architectural Design Studio
Summary
Located within the Anstruther Conservation Area, this project involved the complete refurbishment of a Category B listed dwelling overlooking the seafront. The aim was to revive the property's historical integrity while enhancing its original features through careful restoration and sensitive modern interventions. The result is a home that celebrates its heritage while meeting contemporary living needs.
A key aspect of the project was reinstating traditional materials to reveal the building’s rich history. Working alongside Simpson and Brown Heritage Consultants, the team assessed the property’s historical significance, which includes pre-18th-century masonry and mid-18th-century joinery. Despite previous structural alterations, the building retained much of its architectural importance within the East Neuk of Fife.
One of the most striking discoveries during refurbishment was the original ground-floor bread oven, uncovered during demolition. This was carefully restored and illuminated, becoming a key feature of the home’s history. Structural challenges were also addressed with a conservation-led approach. The timber ceiling in the living room was found to be unsafe, requiring close collaboration with a structural engineer to retain as much original material as possible. Steel flitch plates and shoes were introduced to provide support while preserving the space’s character.
To ensure the home remains practical for modern living, a modest rear roof extension was introduced, incorporating a zinc dormer that respects the historic fabric while subtly increasing usable space. The interior design was curated to reflect the coastal setting. Inspired by the sea, sky, and shoreline, the design integrates a bold yet harmonious palette, developed with input from Rebecca of Thistle and Wild, who carefully selected materials and finishes to complement the client’s artwork and furniture collection.
The sustainability strategy ensured that modern interventions were sympathetic to the building’s historic nature. Past renovations had caused severe damp issues, restricting the building’s ability to breathe. To address this, the existing concrete slab was replaced with a breathable limecrete slab and screed, improving moisture regulation and longevity. Similarly, cement-based render was removed to expose the stone walls, and a new lime render was applied, refreshing the façade while allowing natural moisture control.
Sustainability extended to the interiors, where the kitchen was upcycled and repurposed to fit seamlessly within the home’s aesthetic. This approach preserved character while reinforcing the project’s commitment to conservation and material reuse.
This restoration successfully balances historical sensitivity with modern comfort, ensuring the building’s past is not only respected but celebrated for generations to come.

