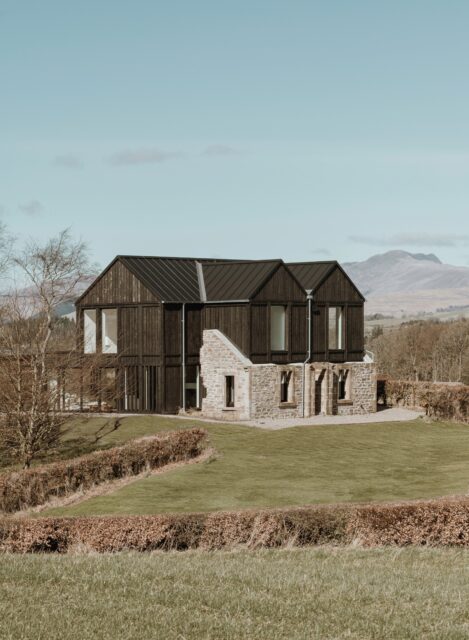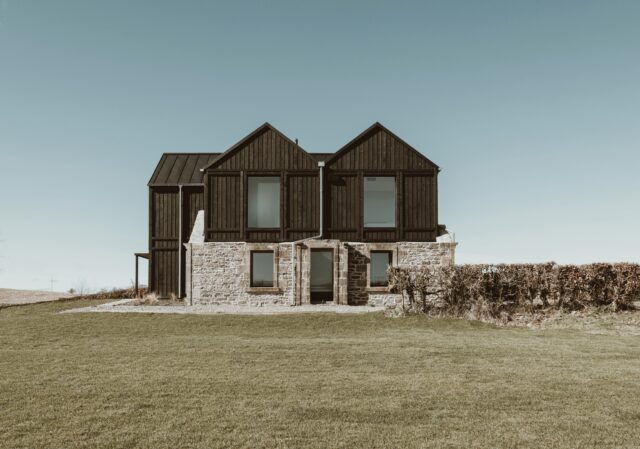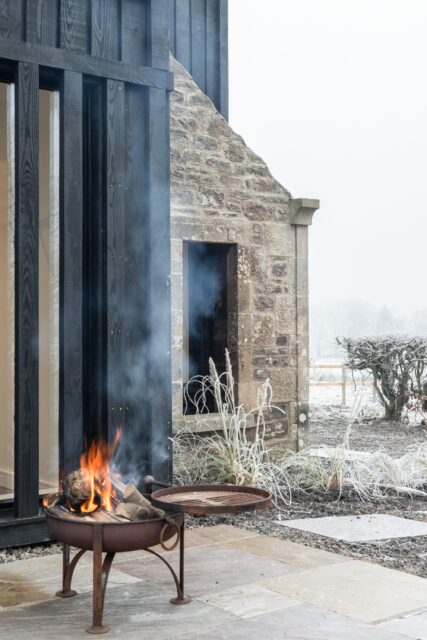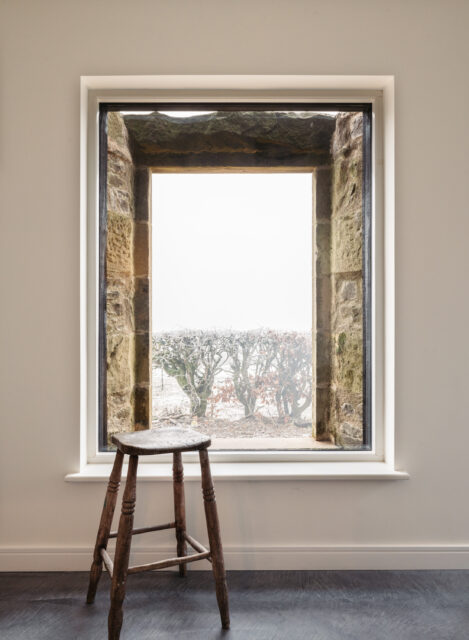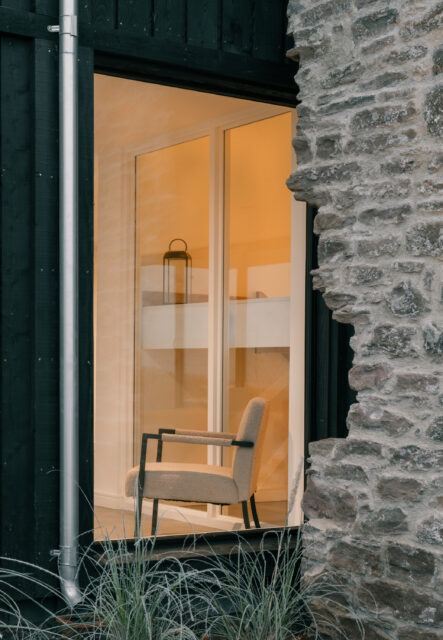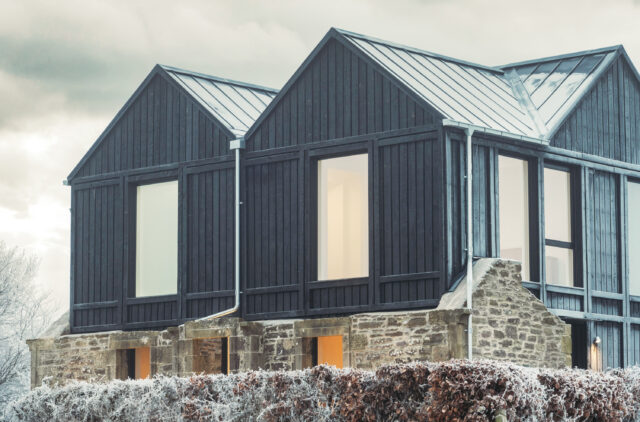Black & Stone
Category
Conservation
Company
Mallett
Client
Mallett
Summary
Black and Stone is the transformation of a long-abandoned ploughman’s cottage into a 210-square-metre, four-bedroom family home. Set within the rugged Scottish landscape, the project is inspired by the simplicity and integrity of Nordic hytte design, offering a contemporary reinterpretation of rural living while carefully preserving the historic essence of the site. Balancing old and new, the design prioritises durability, sustainability, and craftsmanship, resulting in a home that feels both timeless and deeply rooted in its surroundings.
Working within the original footprint of the former cottage, the design preserves the surviving stone walls, around which a series of five distinct gables are introduced to create a bold, sculptural form. The blackened timber cladding stands in deliberate contrast to the weathered stone, establishing a dialogue between traditional materials and modern detailing. This contrast is softened by the building’s considered massing and sensitive integration with the surrounding landscape. Expansive first-floor windows frame distant views of snow-capped mountains, while generous ground-floor openings are positioned to align with the original apertures, reinforcing the connection between past and present.
Where full demolition and rebuild may have appeared the more economical path, the project intentionally chose to retain as much of the existing structure as possible. Salvaged stones were meticulously cleaned and rebuilt into an internal feature wall at the heart of the home, allowing the cottage’s history to remain tangible within the new spaces.
The project was driven by a close and collaborative process between the client, structural engineer, local authority, and a team of skilled craftspeople. This collective effort ensured a balance of conservation and innovation, with locally sourced materials and traditional building techniques contributing to a high-quality, contextually appropriate result.
Internally, the house is defined by a restrained material palette of timber, stone, and concrete, creating calm, light-filled spaces that shift in character throughout the day. The minimalist interior enhances the building’s relationship with the landscape, allowing views, textures, and natural light to take precedence.
Black and Stone stands as an example of how thoughtful, site-specific design can breathe new life into derelict buildings, celebrating Scotland’s rural heritage while delivering a sustainable, contemporary home for future generations.

