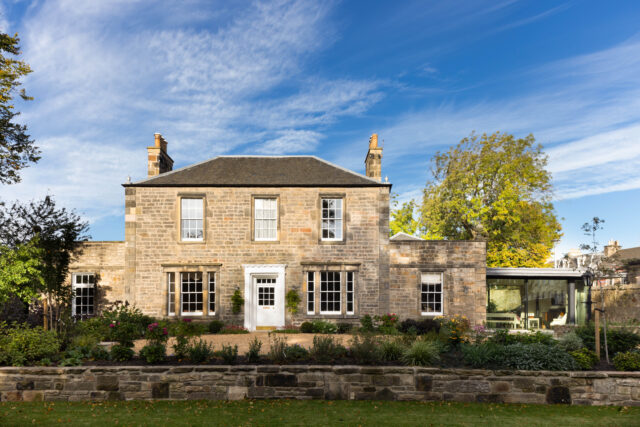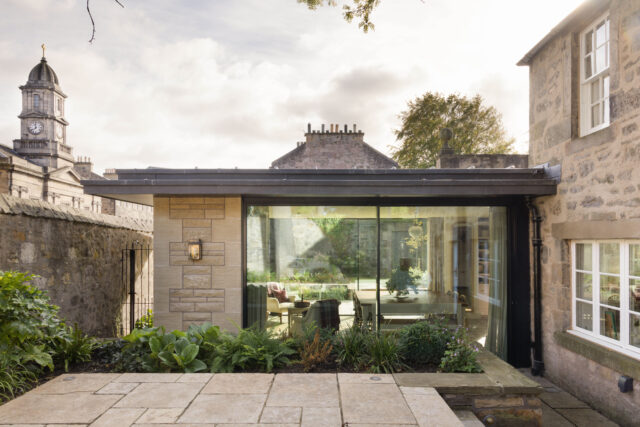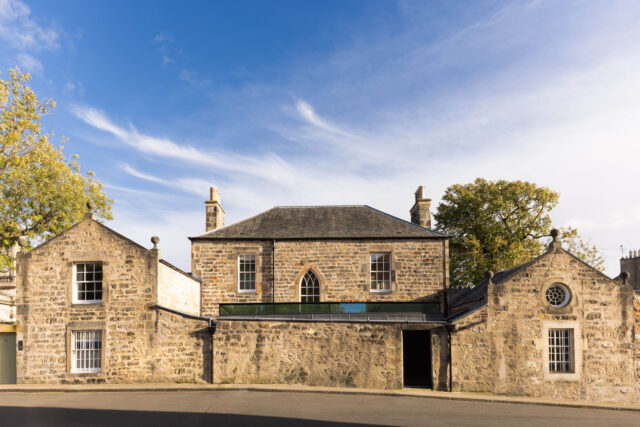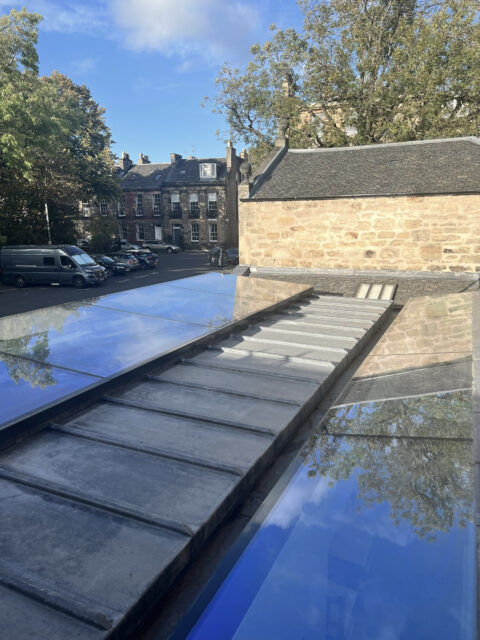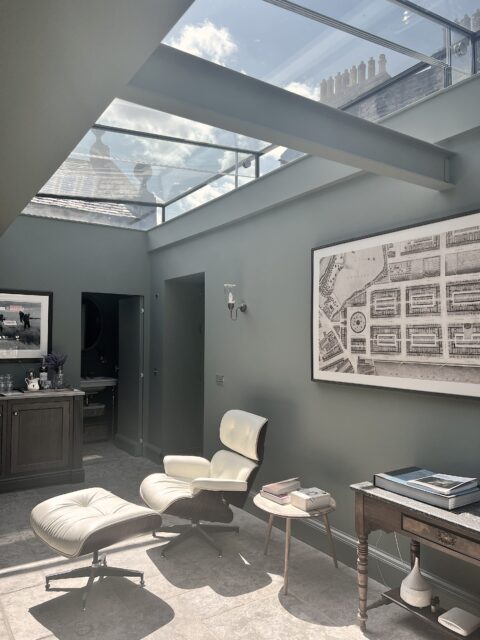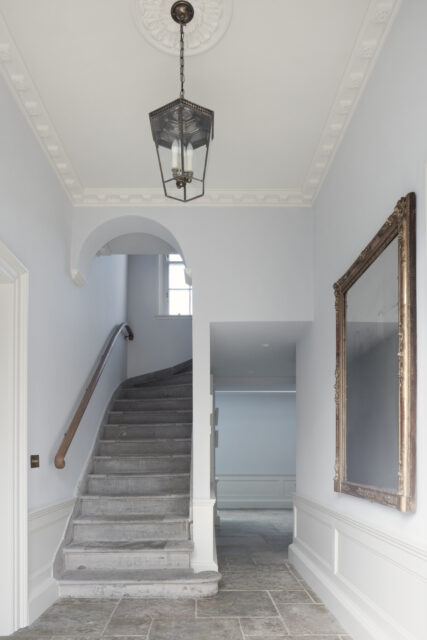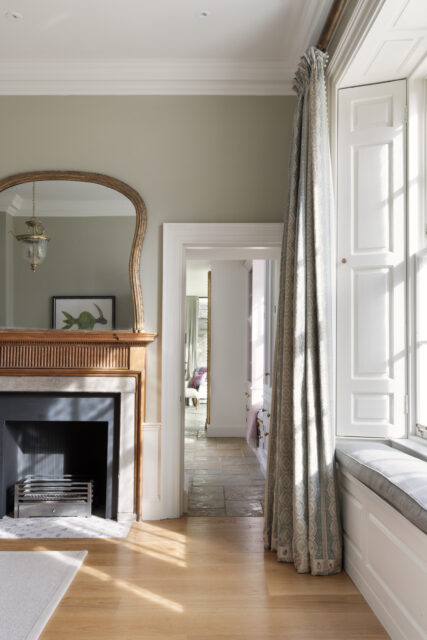Georgian Villa
Category
Conservation
Company
Lorn Macneal Architects
Client
Private Client
Summary
This project involved the careful conservation and extensive restoration of a picturesque eighteenth-century villa situated within the Edinburgh New Town Conservation Area. This unique building adds delightful variety to the wider townscape, predating all others in the area, particularly the more typical high-Georgian townhouses in the immediate vicinity with which it shares an A-Listed grouping.
Our design objectives were to preserve and restore the charming character of the existing building, whilst at the same time responding to our clients’ brief to improve the spatial planning of the house.
Firstly the non-original additions accumulated over the years were removed, taking the building back to its original form. Existing fabric was then carefully restored including a complete overhaul of the exterior envelope and repair of interior decorative plaster and joinerywork.
A light glass extension was added, providing a family room with a direct and immediate relationship with the extensive garden. On the north side, a damp exterior courtyard and lean-to dark kitchen, were replaced with a new top-lit studio space and a light-filled hall, the spaces enclosed by a structural glass roof with subtle detailing ensuring a low visual impact on the historic context.
Through our sensitive new insertions the difficult relationship between the original rooms was resolved, transforming the building into a well-planned home with new light-filled spaces providing delight and connection to the outdoor environment.
The new interventions are beautifully designed but modest in nature, complementing rather than competing with the original architecture. Fine and durable materials were chosen which are appropriate to the architectural quality and setting of the existing house. Traditional materials and craftsmanship employed in the restoration of existing fabric, such as traditional leadwork, were also used on the new architectural additions.
A ‘fabric first’ approach was taken to improving the energy efficiency of the existing property with the new additions designed to be highly energy efficient, formed with the use of durable, recyclable materials and the reuse of materials from downtakings.
The project not only preserves the charming character of this listed building but also complements it with high-quality contemporary architecture, which greatly improves the relationship and pleasure of using both interior and exterior spaces. Our sensitive interventions have not only made the building a more viable sustainable family home for our clients but also secures the long-term future of this unique listed property as part of the shared cultural heritage of our city.

