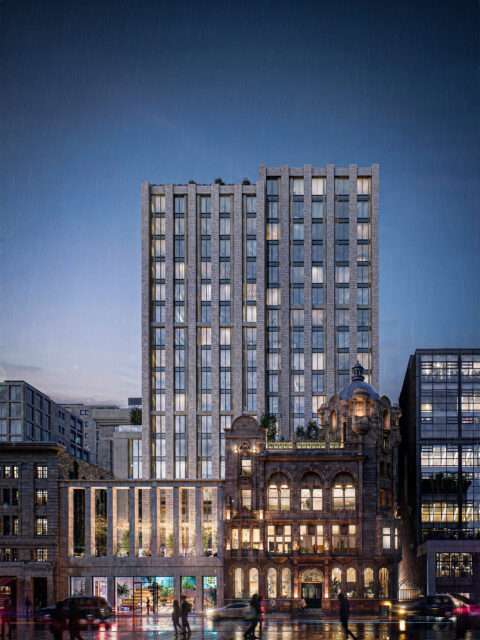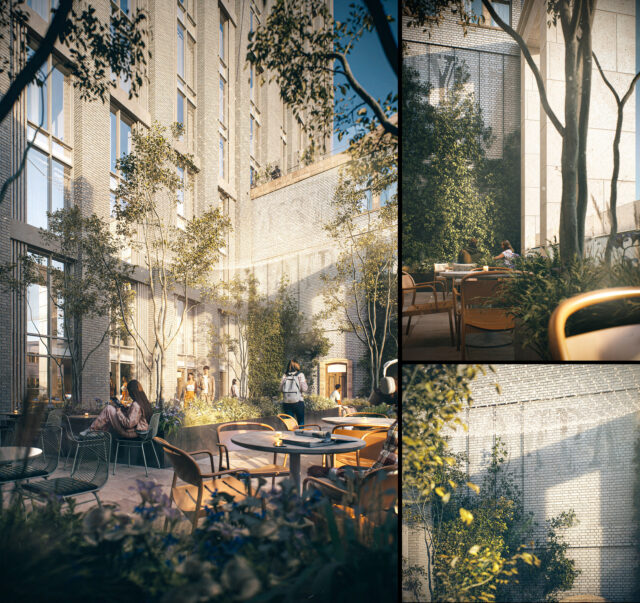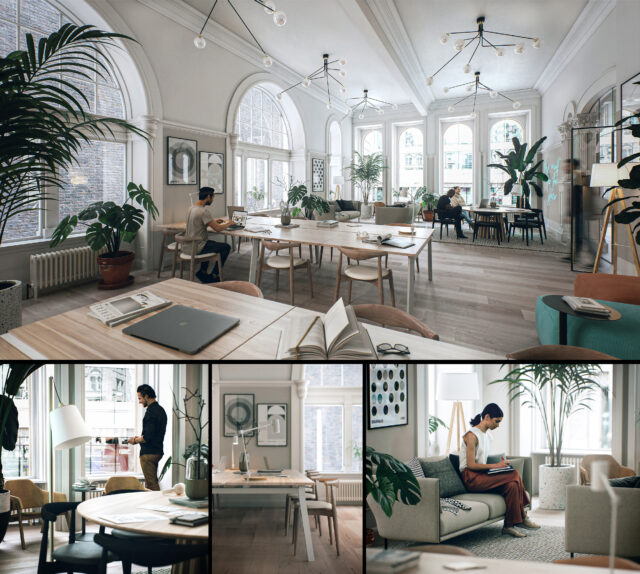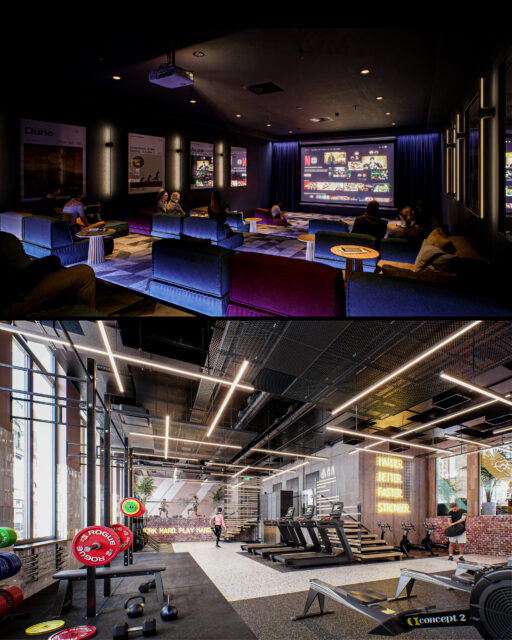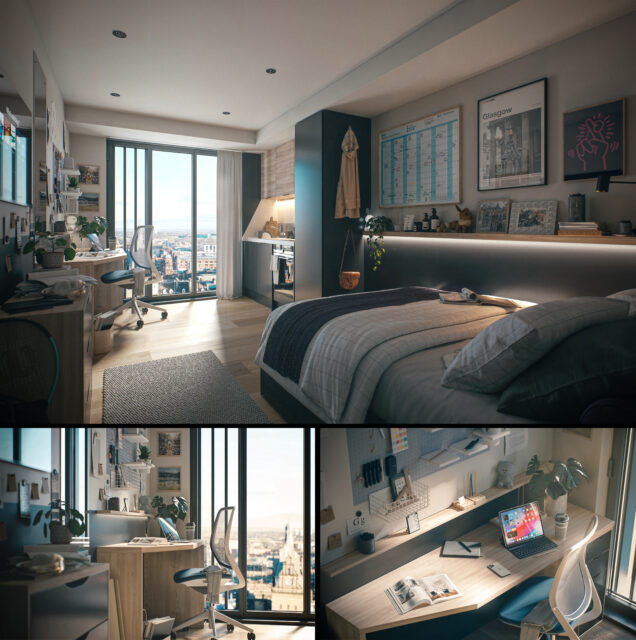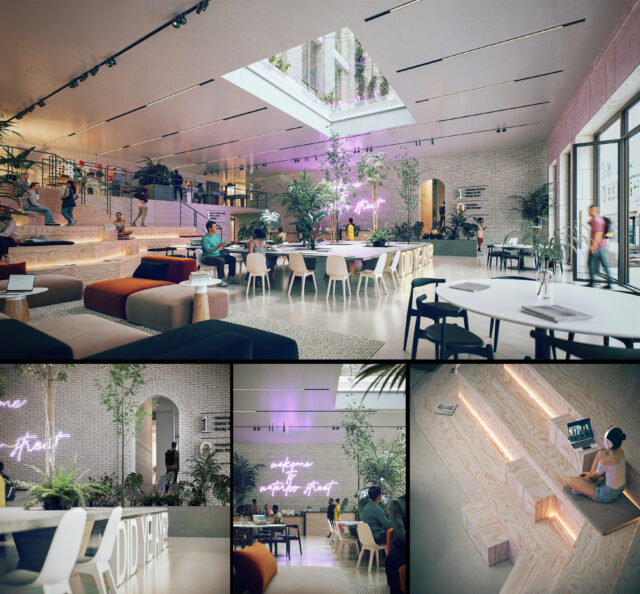64-72 Waterloo Street
Category
Visualisation
Company
Float
Client
Varsity Developments
Summary
Wright and Greig Ltd, Victorian Glasgow’s hugely successful whisky merchants, acquired 64 Waterloo Street at the end of the 19th century for the expanding Distiller’s Company. The boom wasn’t to last and in the present day, all that remains is their ghost sign still visible on the façade of the now B-Listed building (originally designed by J Chalmers).
As an unprecedented demand for purpose-built student accommodation continues to rise, and with students seeking ever-higher quality facilities, pressure is building within Scotland to meet that demand. The site of 64-72 Waterloo Street proved an ideal location for the visionary aspirations of Varsity Developments in partnership with Cooper Cromar Architects, who designed an ambitious project marrying the existing historic building fabric and subsequent dome restoration with a contemporary high-rise PBSA solution.
Progress had to meet history with respect, and history had to embrace progress with dignity. The complexity of this negotiation was reflected in a lengthy planning process, signalling the urgent need for planning and marketing visualisations to not only speak to the aspirations of the design team, but revitalise appreciation for world-class facilities representing Glasgow internationally. We needed to communicate that Scotland’s students deserve to thrive in a supportive, safe and modern environment that nurtures their progress. They deserve maturely designed spaces that respect their ambitions and time. They deserve connection but also privacy, and Glasgow deserves their consideration as a destination of choice.
The Float team understood we had to visualise not just ambitious architecture and interiors but modern student experiences. Engaging the design team with our signature collaborative approach, we developed visualisations that were as much a reminder of what it means to be a student in a fast-moving, tech-driven society, as they were about architectural design and planning approval. We developed a soft Scandinavian palette to the study spaces for a calming sense of focus. Public spaces were developed with restraint but attitude, communicating the opportunity to shape your own workspace experience. City-view bedrooms were given personal touches that bring the story of a student to life. The private terrace, exempt from the busy bustle of public areas was shown as a sanctuary from the noise of the city, while the hi-rise backdrop on Waterloo Street plants its flag as a night-time epicentre of student culture.
In March 2025, with our visualisations playing a key role, full planning permission was granted to Varsity Developments.

