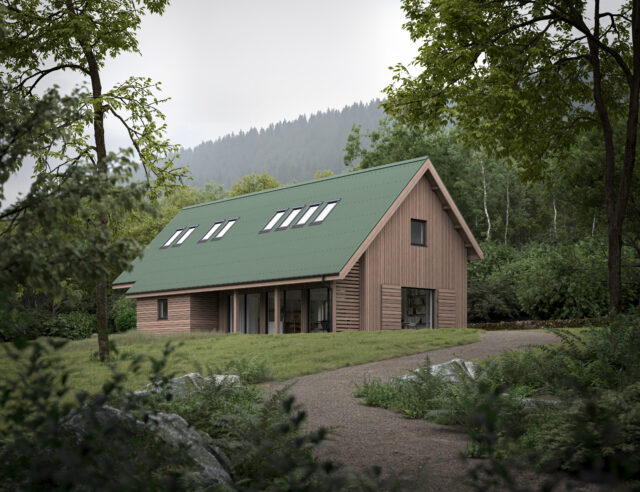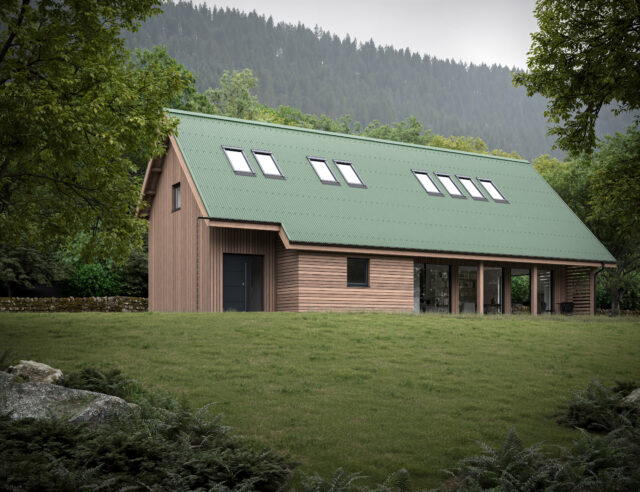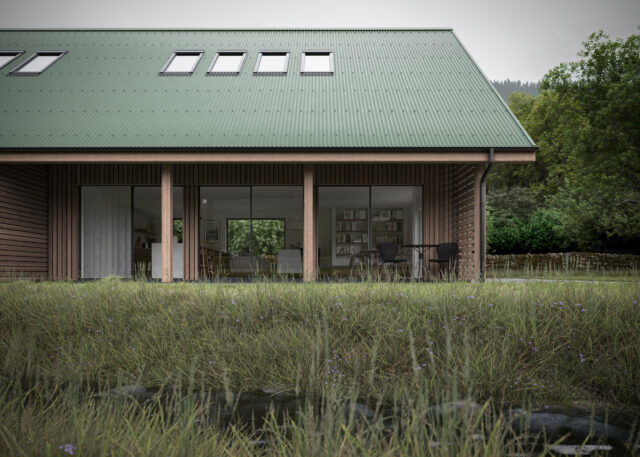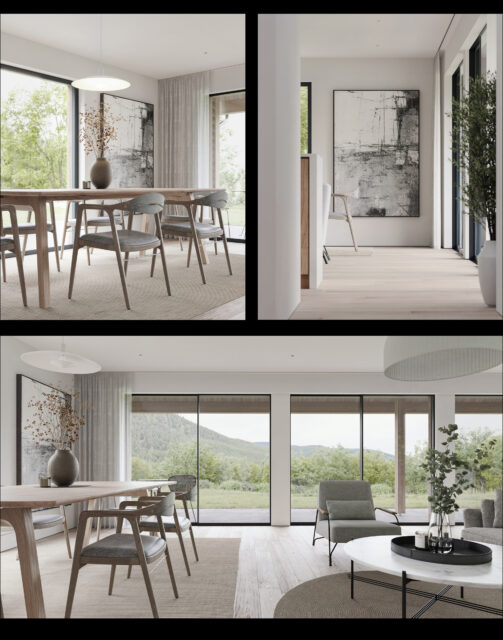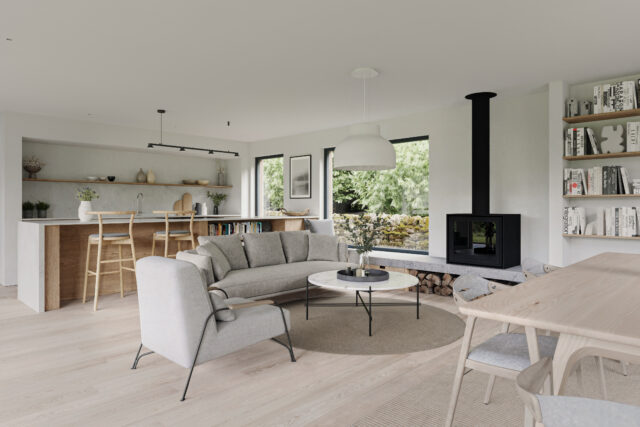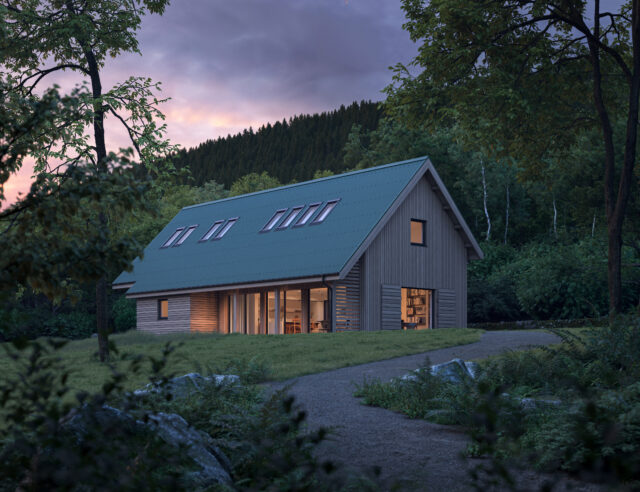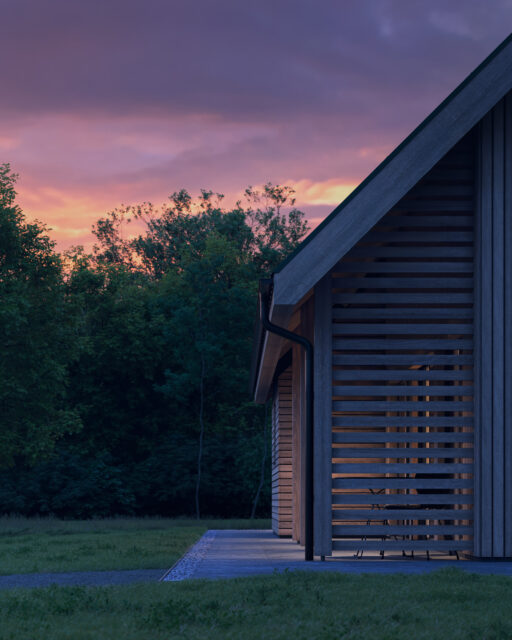Taigh na Coille
Category
Visualisation
Company
Outline
Client
Rachael Walker Architects
Summary
Once a year, we work on an in-house project that allows us to experiment with new software and techniques and help improve our processes for future commercial projects. For this year's project, we reached out to a longstanding client, Rachael Walker Architects, to see if they would be interested in collaborating on creating a set of visuals to bring to life their innovative designs with a new concept house.
They thankfully agreed and, using their design and direction, challenged us to create a collection of visuals to showcase the beautiful concept house set within a misty, overcast day in the Scottish highlands. The building's exterior uses timber cladding to help set the building into the woodland with a bold and striking green corrugated roof. The interior uses pared-back materials and a Scandinavian-inspired design.
It was a pleasure working on these visuals together, and the time and attention to detail spent on each visual has hopefully helped achieve the goals set out at the start.

