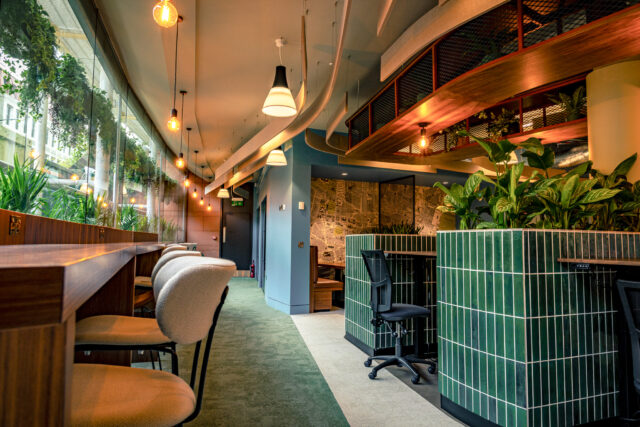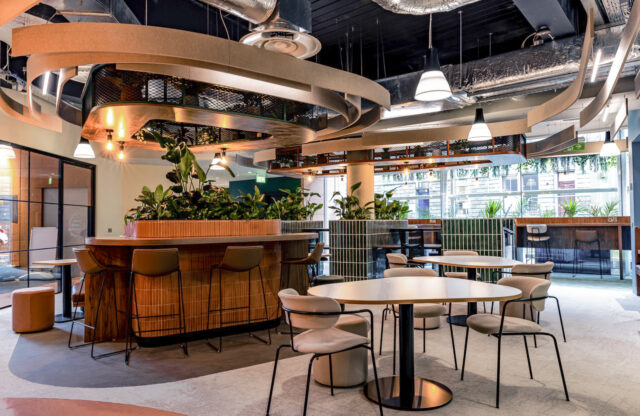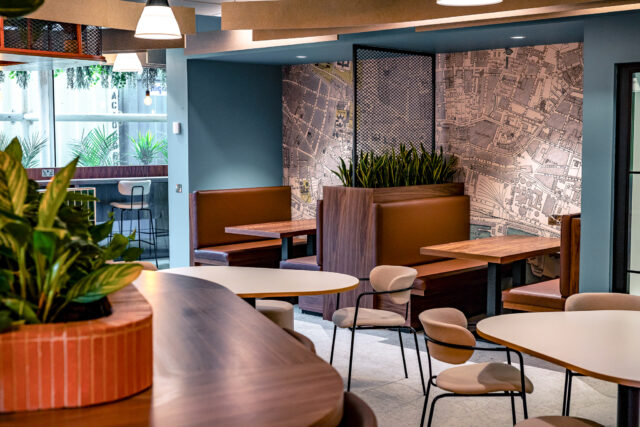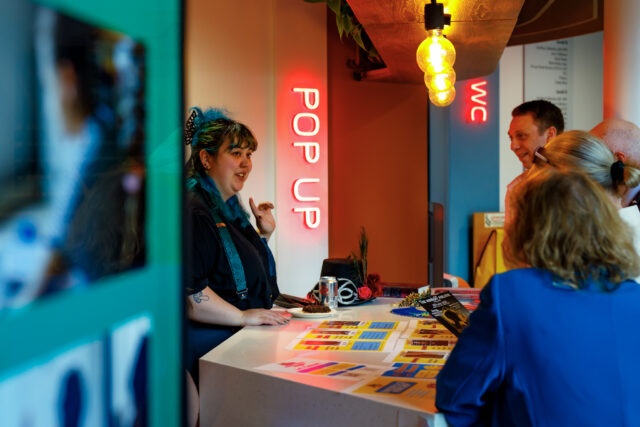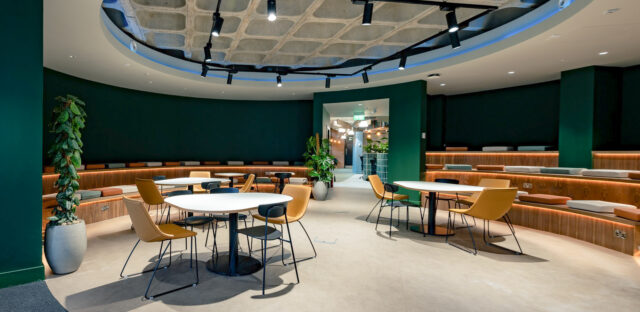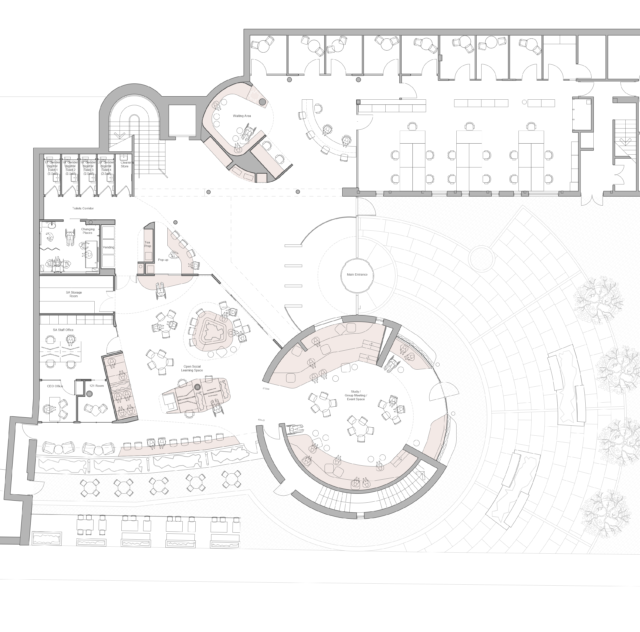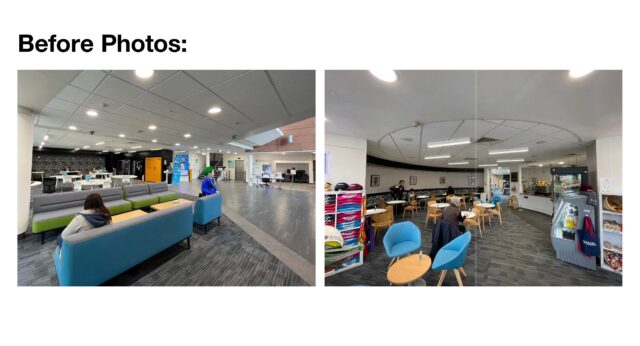Abertay University Library
Category
Interior Design- Projects over 250k
Company
Threesixty Architecture
Client
Abertay University
Summary
The refurbishment of the ground floor of Abertay University’s library has transformed a previously sterile, institutional environment into a warm, welcoming space at the heart of the campus. A gathering place for both students and staff and the wider community, it is designed to be flexible for many different uses with purpose-built elements to support campaigns and charity events alongside everyday study and touchdown space.
It is also the new home for the Student Association and the inviting, calming feel together with spaces providing different levels of privacy are the perfect theatre for their often sensitive activities.
The design is a rich tapestry of deliberately different feeling environments, weaving together tranquil space to sit comfortably alone alongside spaces that nurture interaction and contact.
Organic forms that echo the distinctive form of the existing ‘drum’ define a variety of routes and spaces with individual character. One of the core concepts was the arrangement of a Japanese Zen Garden where each space has its own field of influence creating a pleasing complexity within the overall composition. The breaking down of space into these defined pockets brings everything down to a comforting human scale, offering a level of variety and intrigue that is surprising for a small space.
The materials are chosen for their natural tones and textures to reinforce a calm, nurturing feel and also exhibit highly sustainable and durable credentials that, along with a mix of biophilic elements reflects the wider net zero policy and ‘greening’ of the campus.
Abertay is considered ‘edgier’ and more subversive than many peer universities; it offers unusual and unique courses and the design seeks to resonate with the spectrum of disciplines though care has been taken not to be a contrived and clumsy appropriation of what the older generation think the ‘kids’ want. There is a sophistication in the design that says you are valued, and you are welcome.
Being at the heart of things and at street level, the transformation has delivered a highly visible and well received asset for the campus and community. In a time of post covid anxiety, mental health awareness and academic pressures, this is a ‘decompression chamber’. Throughout the space, the values of the university are proclaimed: inclusivity/accessibility, nurturing and enriching the lives of young people and extending this care to the wider community.

