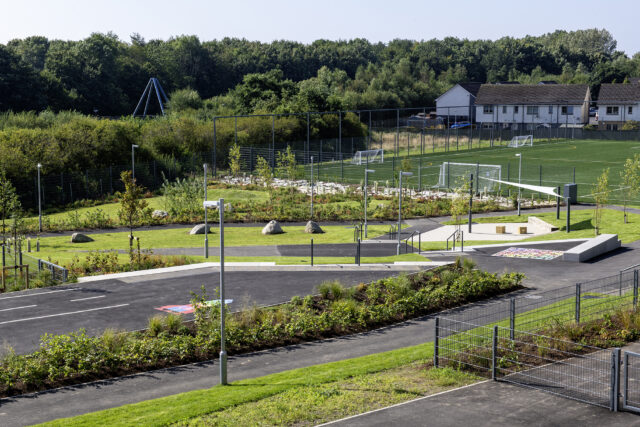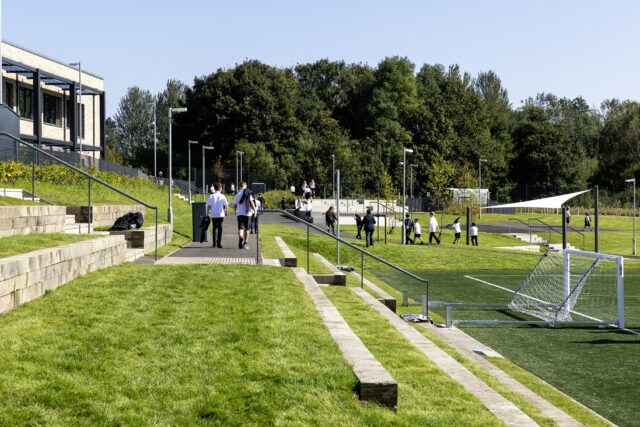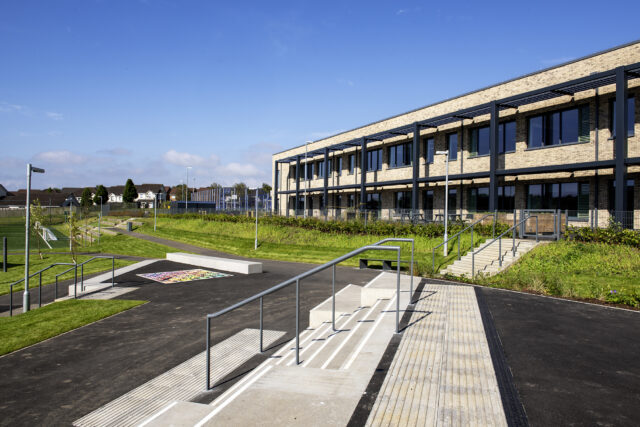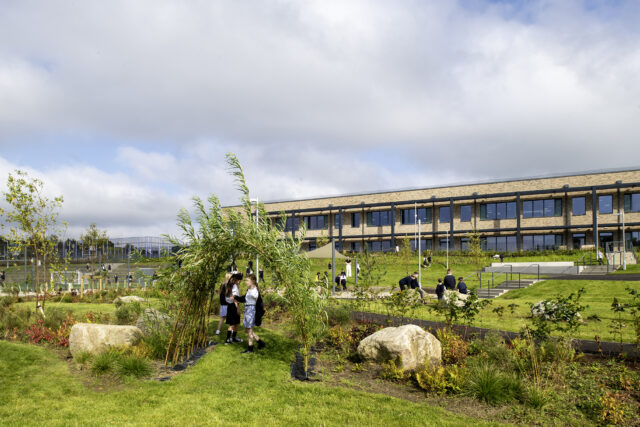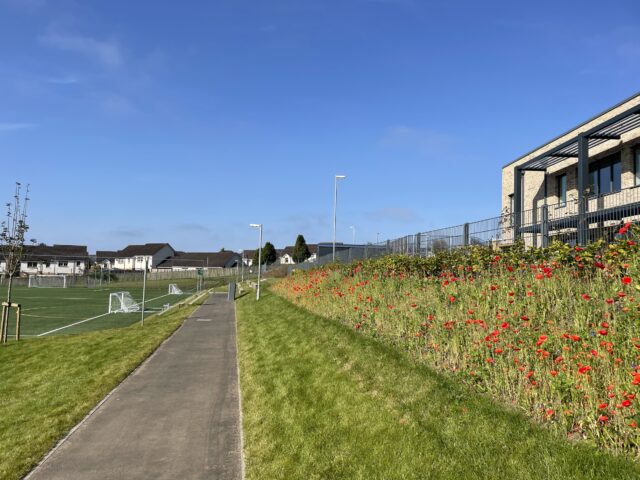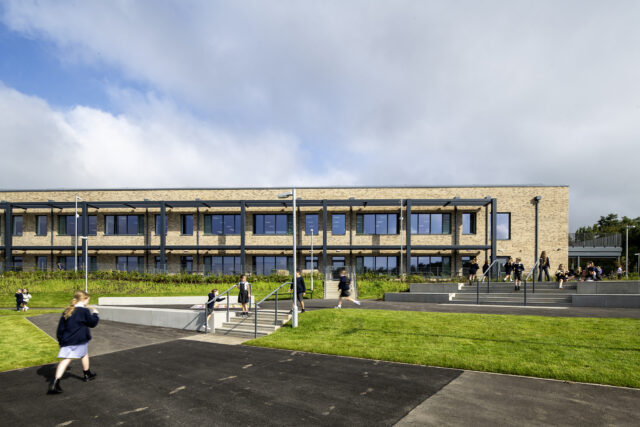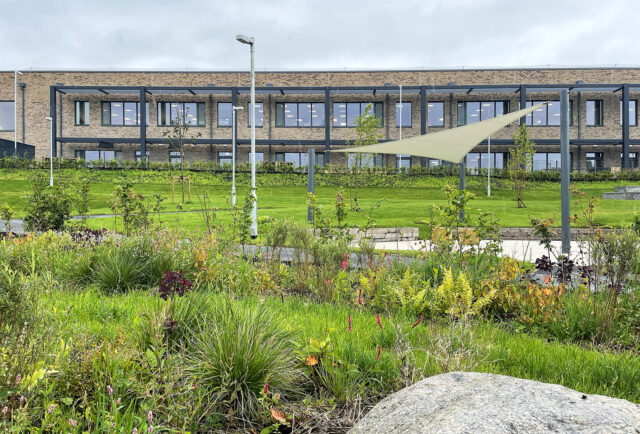Montgomerie Park Learning Landscape
Category
Public Realm/Landscaping
Company
rankinfraser landscape architecture
Client
North Ayrshire Council
Summary
Montgomerie Park Primary is a Passivhouse school in Irvine, North Ayrshire, completed in August 2024. The new school was commissioned by North Ayrshire Council to accommodate 342 primary school and 32 early years spaces.
The concept for the landscape design was to celebrate outdoor learning by making use of the existing landscape context, aspect, existing trees and a large SUDS pond. The terraced outdoor spaces utilise the site topography as a benefit, rather than a constraint. Starting at the north of the site, external classroom spill out spaces accessed via classrooms lead to a softer terraced landscape ultimately connecting to the existing landscape. Whilst designing the landscape we not only wanted to create an engaging space for the pupils, but also a valuable outdoor space for the staff that celebrates contact with nature.
External learning was promoted with the design of the landscape in each space:
- Terraced timber sleeper seating utilising south facing aspect at the sports pitch for use in classes, during matches, sports day and during lunch breaks.
- A covered outdoor classroom / amphitheatre space so that outdoor learning can take place with shade and shelter from rain.
- Growing spaces have been provided for both early years and primary classes, with a polytunnel, storage, sensory and edible perennial planting and fruit trees.
- Biodiversity gardens and native tree planting has been provided for early years and primary classes to provide interesting play and learning opportunities with biodiversity value. There were already a number of dragonflies, bees and butterflies during our last site visit.
- Provision of a new bird hide to the south of the site, where classes will learn from the habitat of an established pond. During construction a pair of swans formed a nest and raised 5 signets in front of the new hide which can also be seen from the classrooms.
- Natural play has been proposed throughout the landscape, utilising the site topography for play value.
Following completion of the school, work within the land to the north of the school has been developed to provide a new play space and woodland landscape. Play spaces have been formed which will in time be set within open glades. Existing trees, scrub and seasonal wetland habitats were retained as part of this work. This space will be used by the residents in neighbouring development and by parents taking their children to school.

