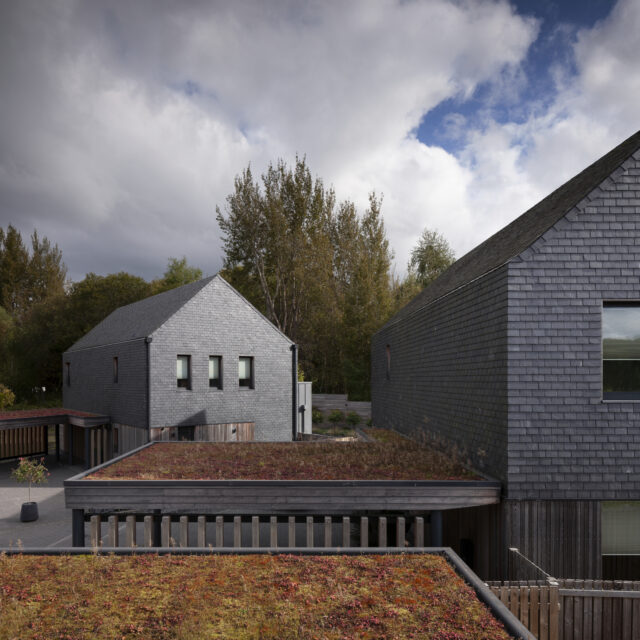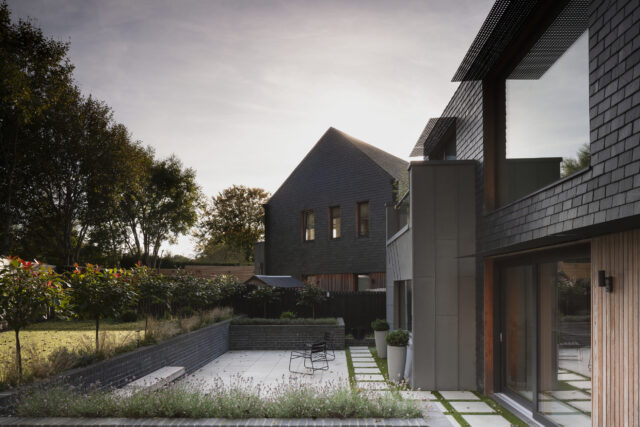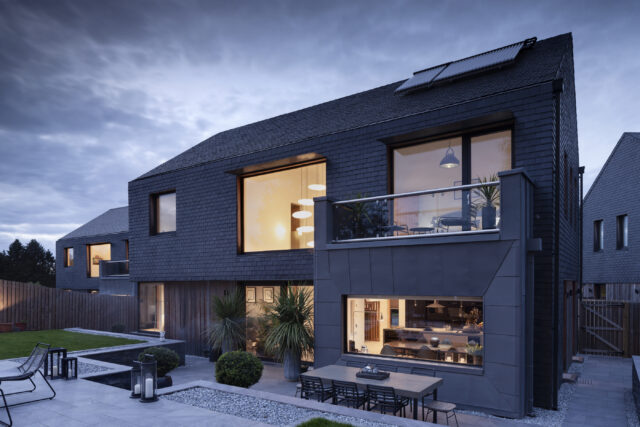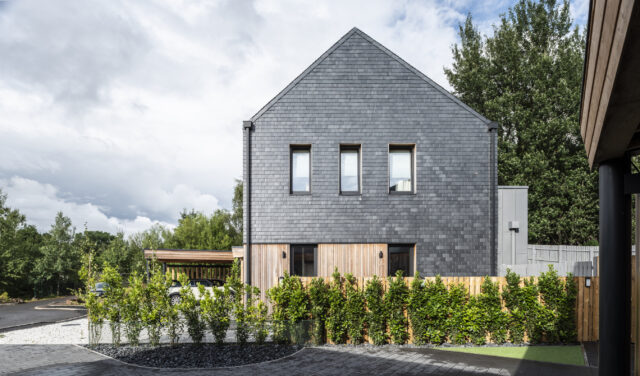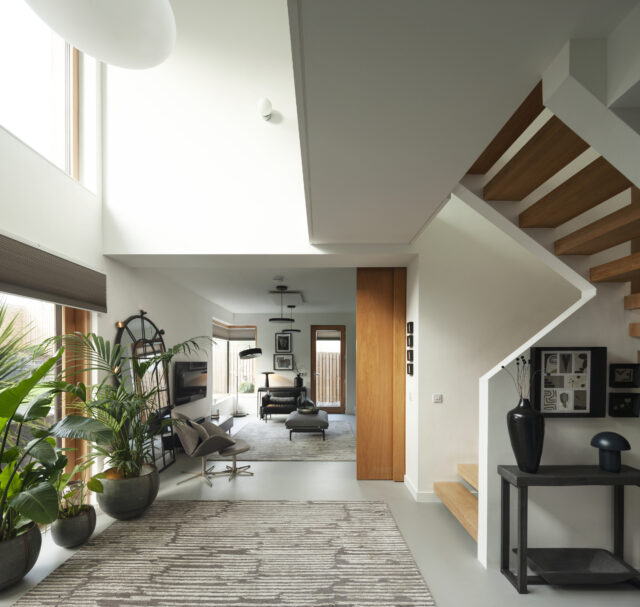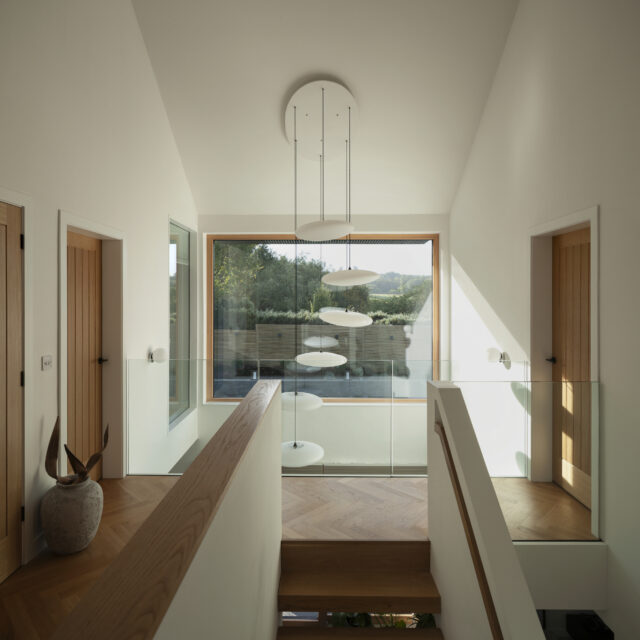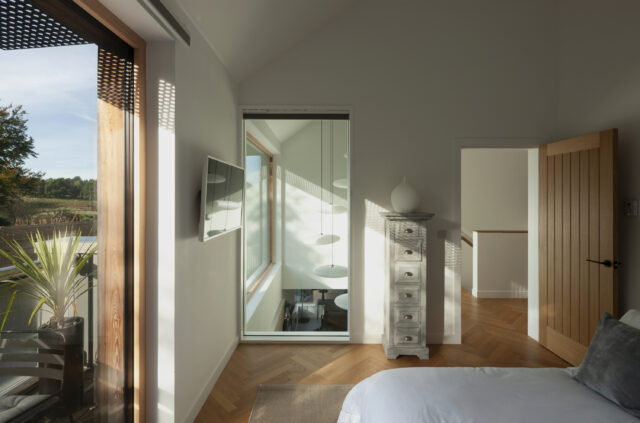Abhainn
Nomination
Category
Residential- Multi Unit
Company
Paper Igloo Ltd.
Client
Avongreen Abodes Ltd.
Summary
Sustainable living in a connected community. A rare community of three contemporary, low-energy homes nestled within a larger urban area, Abhainn provides a peaceful retreat from bustling city life. Designed as a cohesive family of certified Passivhaus dwellings on a Brownfield site, this new community prioritises the highest standards of sustainability, energy efficiency and thermal comfort. The crisp geometric forms of each meticulously crafted home are softened by natural textures – weathered timber and slate – creating a timeless yet striking architectural language of warmth and tactile richness. Moving through and inhabiting these homes is a dynamic and engaging experience, shaped by the carefully designed green core – a circulation space featuring a generous double-height area and expansive glazing. This design strengthens the connection between both storeys, creating moments of surprise and delight through unexpected glimpses between spaces. Seamless integration of indoors and outdoors fosters a deep sensory engagement, enriching daily life. To the rear, curated views of the wooded landscape of Chatelherault Country Park extend this connection, drawing nature into the heart of the interiors and strengthening the biophilic relationship between home and environment. Constructed from prefabricated SIPS panels to minimize material waste, these four-bedroom properties combine structural efficiency with architectural ambition. Their flexible layouts feature large sliding doors, dedicated home-working spaces, and varied internal fit outs, creating adaptable, multi-generational, family homes. Thoughtfully oriented to maximize natural light, the fenestration design reduces energy consumption while deep reveals and perforated brise-soleil cast dynamic, shifting shadows throughout the day, adding depth and visual interest to the façades. Designed for sustainability and optimised comfort, all three homes also achieve Sustainability Gold in the Technical Standards, incorporating enhanced acoustics, improved daylighting, additional accessibility features, and water-saving measures inside and out. Prioritizing minimal energy use all year round, and demonstrating low embodied carbon, Abhainn serves as a model of sustainable design that seamlessly integrates nature and urban living. Further reinforcing this connection, sedum-topped carports go beyond their ecological function, providing a visually and sensory rich experience that deepens the relationship with the natural environment. This project is more than an achievement in sustainable architecture – it’s a statement that environmentally responsible design can be poetic, inspiring, and transformative. We hope Abhainn stands as a model for future urban architecture that balances aesthetics with sustainability, proving that beauty and environmental responsibility can go hand in hand.

