Maltings Wynd (Dundashill 4A)
Images
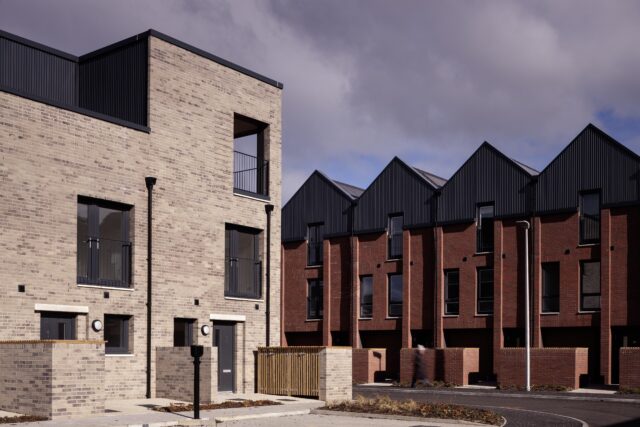
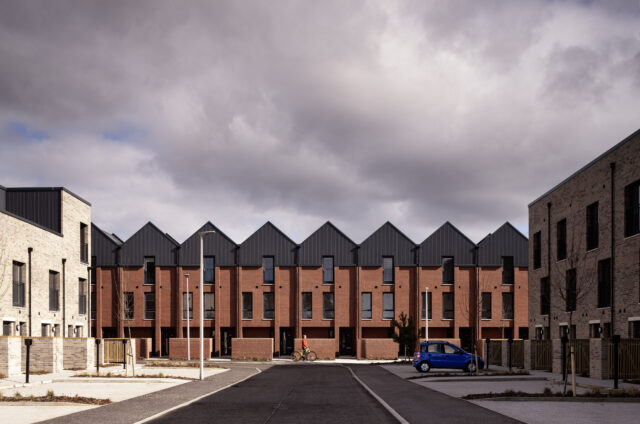
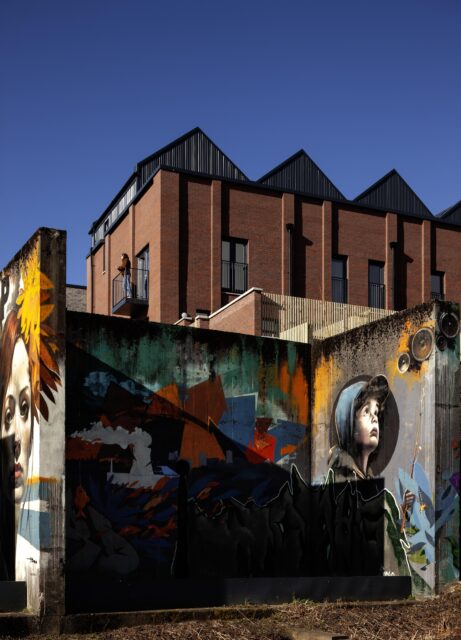
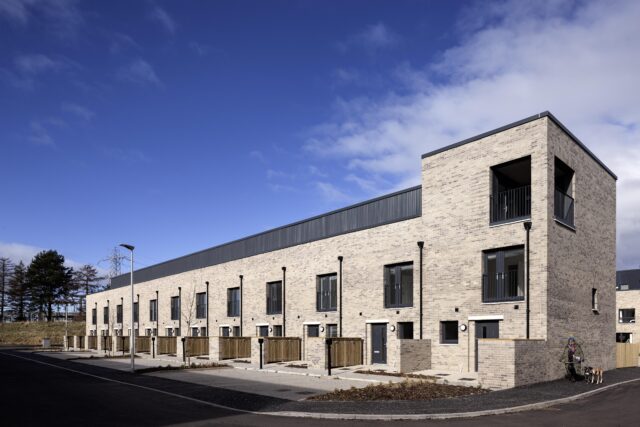
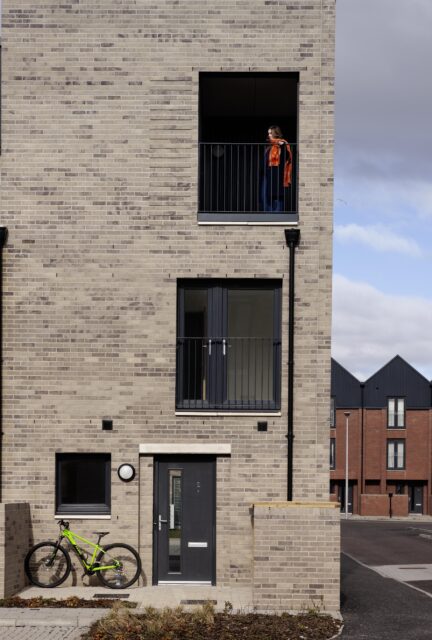
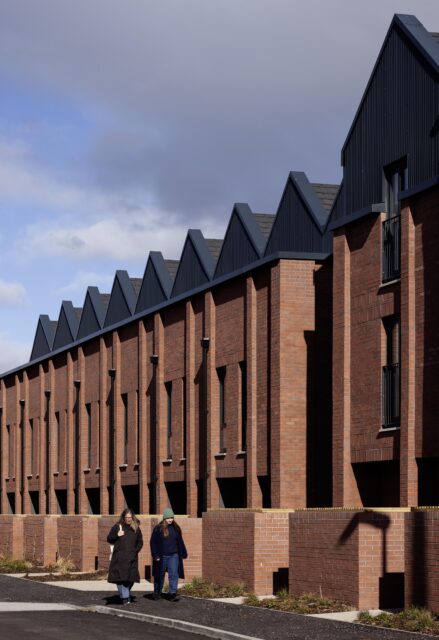
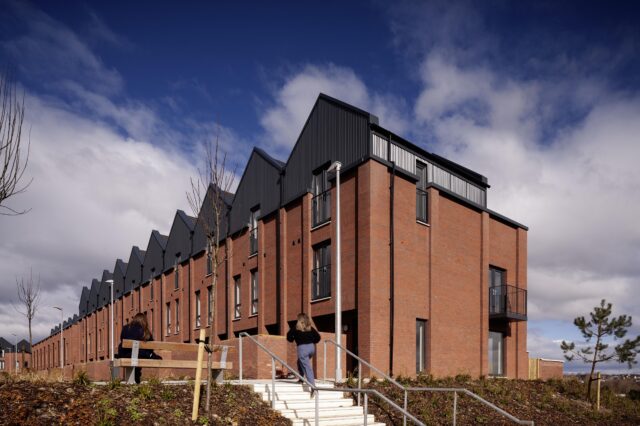
Videos
Direct link: https://www.youtube.com/watch?v=WWhO1ZiO3FM
Direct link: https://www.youtube.com/watch?v=eqxCX8LaOy8
Direct link: https://www.youtube.com/watch?v=CF8yI5lTFDw&t=37s
Direct link: https://www.youtube.com/watch?v=bmdwixJIZzY
Category
Residential- Multi Unit
Company
Stallan-Brand Architecture + Design Ltd
Ann Nisbet Studio
Client
igloo and Housing Growth Partnership
Summary
Dundashill is a vibrant, climate-resilient, creative destination where community living blends with canalside adventure.
In 2018, Stallan-Brand and Ann Nisbet Studio were invited by regeneration developer igloo to develop a custom build housing solution for a phase of the ambitious Dundashill masterplan for 600 homes. This initial exercise explored custom build as an alternative, highlighting new approaches to delivering sustainable urban housing. Subsequently, Stallan-Brand and Ann Nisbet Studio were appointed to deliver Dundashill Plot 4A, known as ‘Maltings Wynd’. This phase involves the development of 78 townhouses on a brownfield site and is the second phase of the masterplan to be completed.
Dundashill is located in Port Dundas, a canalside neighbourhood on the northern edge of Glasgow city centre. Port Dundas was the terminus of a branch of the Forth and Clyde Canal, and became an industrial centre in the 19th century with an array of industries operating. This rich industrial heritage plays a defining role in the character of Dundashill.
The Dundashill masterplan proposes the creation of a new urban neighbourhood, defined by innovative housing, pedestrian-friendly streets, paths, public spaces, sports and play areas, and communal gardens. Design principles include: improved connectivity, enhancing the green and blue network, celebrating the industrial heritage, encouraging urban sports, promoting low carbon, and a varied urban form whilst achieving a relatively high but ‘gentle’ density.
The ambition of Stallan-Brand and Ann Nisbet Studio was to develop a sensibility in the architectural approach, sharing similar ideas and creating a harmonious feel but with variation to bring richness and interest.
The architectural language is underpinned by a considered street hierarchy, with both designs celebrating the North Glasgow context, a rigour and rhythm is applied to elevations, with a simple material palette employed. Taking the form of three and four-bedroom, three-storey terraced houses, the homes are adaptable and flexible, catering to the needs of an intergenerational demographic.
The two architectures sit side by side, complementary to each other, while creating different street conditions. The Ann Nisbet Studio terraces, with their sawtooth roofscape, create a dynamic edge onto Vinter Street and along the northern edge of the site. The Stallan-Brand terraces are located at the interior of the site, forming the internal streets. There was a willingness to embrace new, compact housing typologies with a shift away from traditional ideas, carefully considering how design approach can create sustainable, nature-focused and safe, and secure neighbourhoods.
