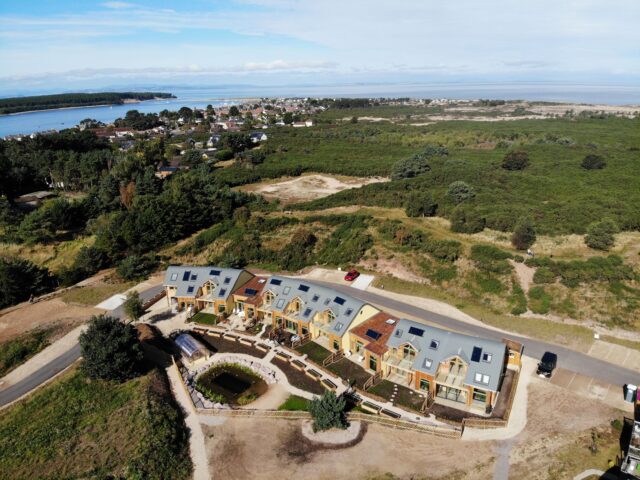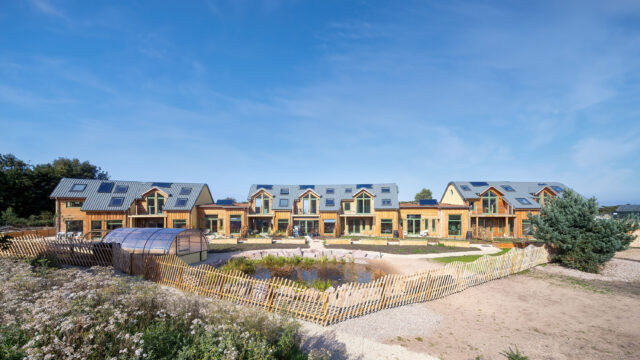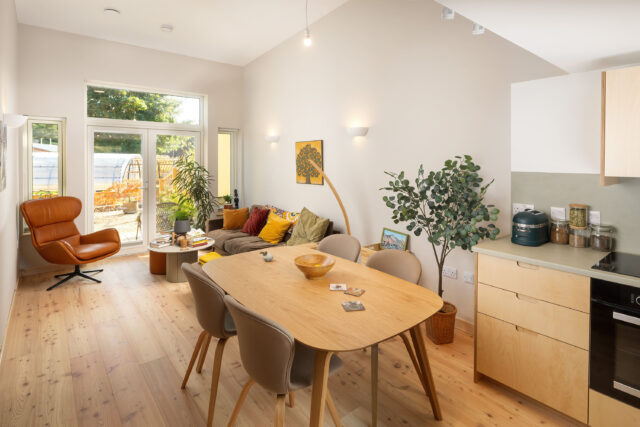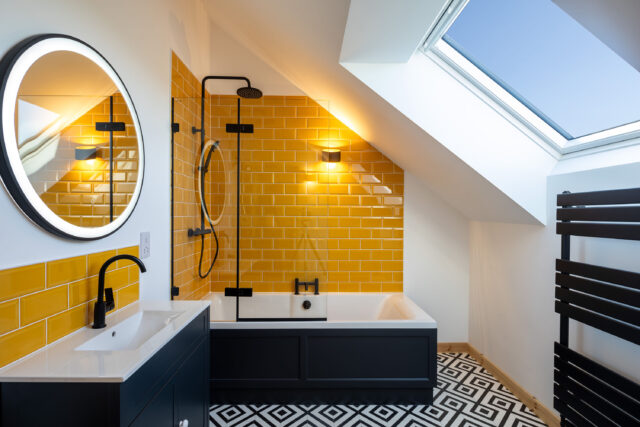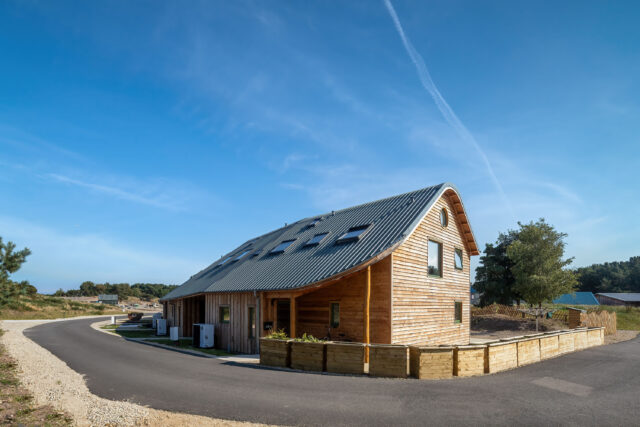North Whins Terrace: Sustainable Living at The Park Ecovillage, Findhorn
Category
Residential- Multi Unit
Company
Green Leaf Design & Build Ltd
Client
Rita Glynn
Ruby Wax
Paul Christie
Linda Morton
JR & Cally Fulton
Anni Broadhead & Susanne Anders
Kirsten Newell Iain Louden
Michael Vawser & Bridget O'Donnell
David George
Summary
The North Whins Terrace is a thoughtfully designed development composed of two single-storey and seven double-storey homes, within The Park Ecovillage, Findhorn. Created with mixed tenure in mind, this innovative project was designed and constructed by Green Leaf Design & Build Limited, with completion in August 2024.
The architecture of the terrace is inspired by the dune landscape of the Findhorn peninsula conservation area. The gently curving shape of the terrace and its roof echo the undulating landscape, fostering a strong connection between the built environment and nature. This link is further reinforced by the sedum roofs and rendered walls, creating a vibrant mix of texture and colour. The use of locally sourced larch cladding, Douglas fir beams and Scots pine round posts enhances this harmonious integration with the environment.
Adhering to Passive House principles, the development is designed for optimal energy efficiency and sustainability. The houses are insulated with ecological materials such as sheeps wool and recycled newspaper and are sealed for airtightness. The overhanging roof canopies provide protection from the cold northerly winds, while the large south-facing glazing and sunrooms maximize passive solar heat gain. The heating systems incorporate high-efficiency heat pumps, solar thermal panels, mechanical ventilation with heat recovery and underfloor heating ensuring a comfortable and eco-friendly living space.
The terrace overlooks a large shared resource, creating a neighbourhood connection. This includes an organic swimming pond fed by rainwater captured on the roofs. An earth-sheltered greenhouse, raised-bed planters and an orchard invite residents to engage in collaborative activities. An outdoor pizza oven further encourages social interaction and the enjoyment of garden produce. Residents can easily move between the communal area into their own gardens and patios, providing a balance of connection and privacy. First floor balconies also provide a sheltered space to enjoy sitting outside.
Each terrace home features a bespoke internal layout catering to diverse needs. The houses vary from having upstairs living rooms to upstairs bedrooms and even multi-generational families living together on different levels. The curved ceilings on the first floor include led lighting strips to accentuate the internal curvature. The wooden floors and finishes create a natural feel.
Through its organic form, natural materials, and shared spaces, the North Whins Terrace project demonstrates how thoughtful design can strengthen our relationship with nature and foster community through the built environment.

