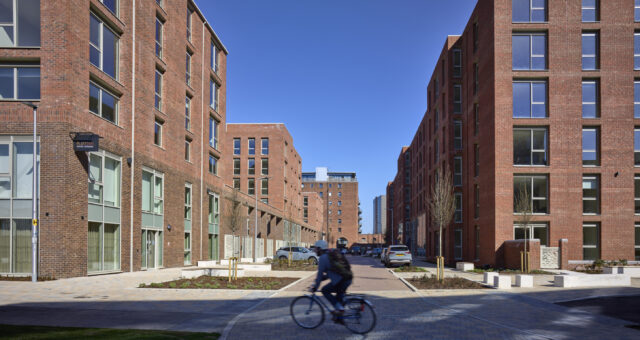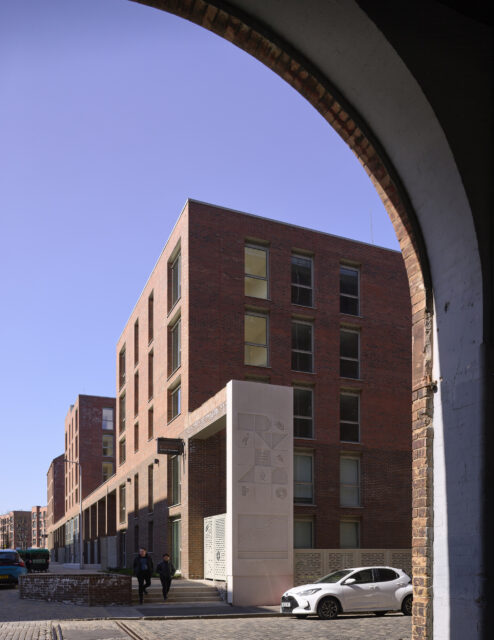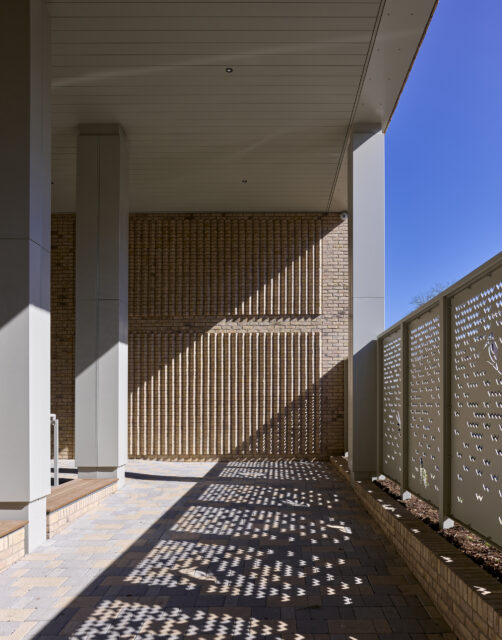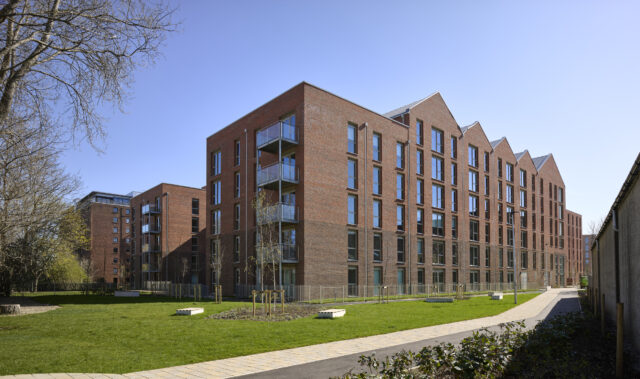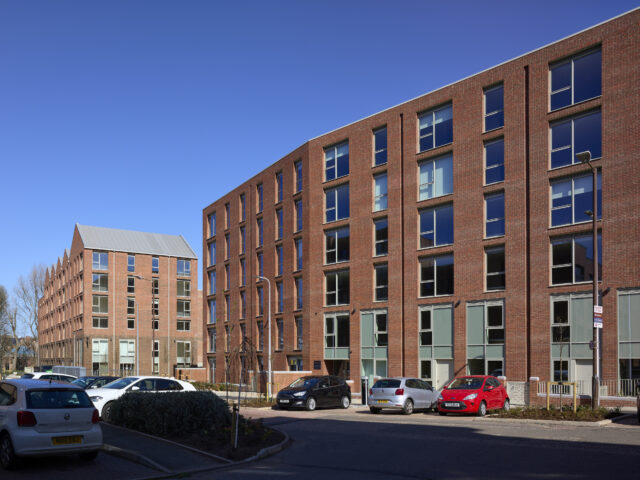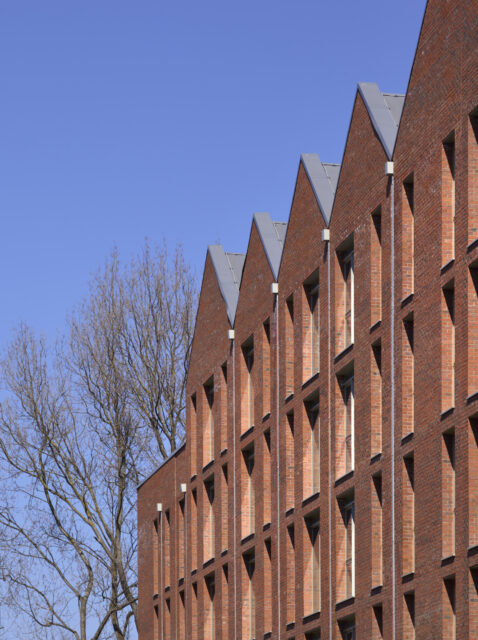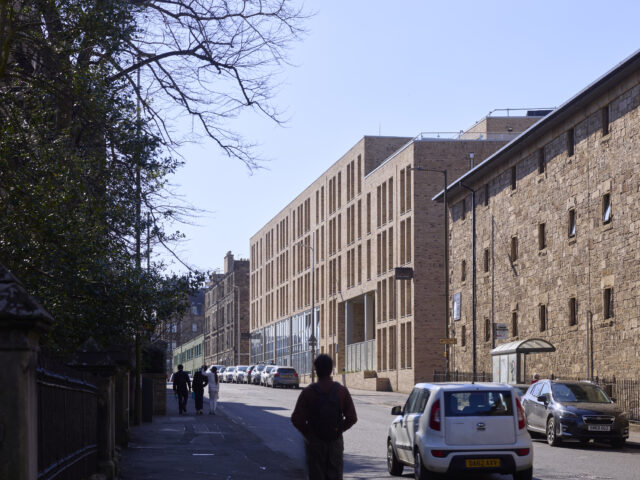PLATFORM_ in Edinburgh , Bonnington Residential BTR
Category
Residential- Multi Unit
Company
jmarchitects
Client
PLATFORM_ & Heimstaden Bostad
Summary
The development integrates with the surroundings, respecting the scale, form, and architectural character of the industrial context. The buildings address the varied constraints and opportunities of the site, its importance within the area and the connection to the Water of Leith.
Proposals are a residential development of a Build-to-Rent Tenure. Four hundred and sixty-four apartments comprising studios, one, two and three bedrooms are provided. There are areas of communal amenity such as working from home, lounges, gym, , family room and a café. Private open space comprises three Courtyards, the woodland ecological area and roof terraces in a mixture of hard and soft finishes. A Public open space is provided in the form of a pocket park.
The site is between Bonnington Road Lane and Anderson Place. The Water of Leith forms the northern boundary, this edge is tree lined. The site extends southwards to Bonnington Road. The location has mixed industrial uses which is undergoing significant change with new developments proposed, or under construction. A fine category B listed warehouse bond converted to residential and commercial use is opposite on Anderson Place.
The buildings configuration follows the urban grain of the context. A new street is created which culminates at the archway of the bond. The northern block creates fingers of development breaking the new street with a layered approach to public and private space. The fingers address The Water of Leith with a generous set back and scale. The central block forms a perimeter around the Biscuit Factory defining street and courtyard. The southern block addresses Bonnington Road and a back lane.
The design maximises the use of the brownfield site increasing density whilst maintaining quality of space. The massing and modulating roof levels and forms have been considered with reference to the profile of the river valley and the setting of the listed bond building.
The elevations have a vertically emphasis and a repetitive grid of solid and void. The detailing is crisp, simple and uncluttered. The pale colour of the metal work, windows and mortar are a unifying element across all three blocks. The selection of a brown / grey multi , a red and a buff brick spread across each of the three blocks seek to complement the industrial heritage and complement the red brick and blonde sandstone of the neighbours.
A collaborative approach through the process has created a successful outcome for all involved.

