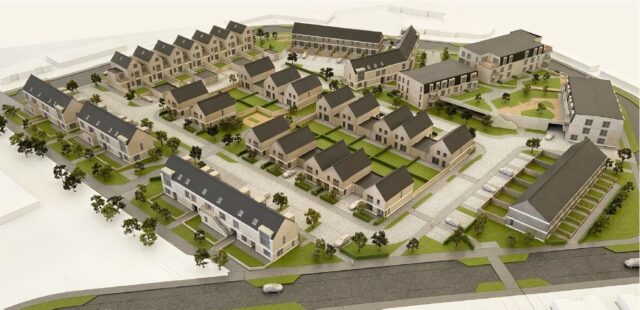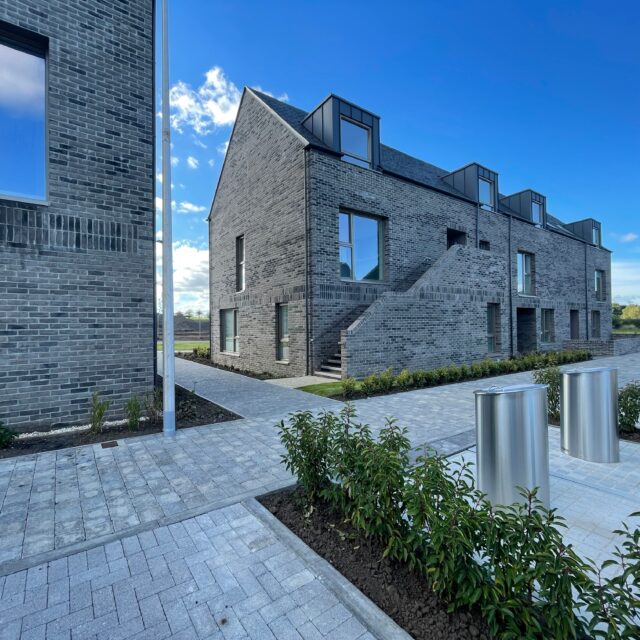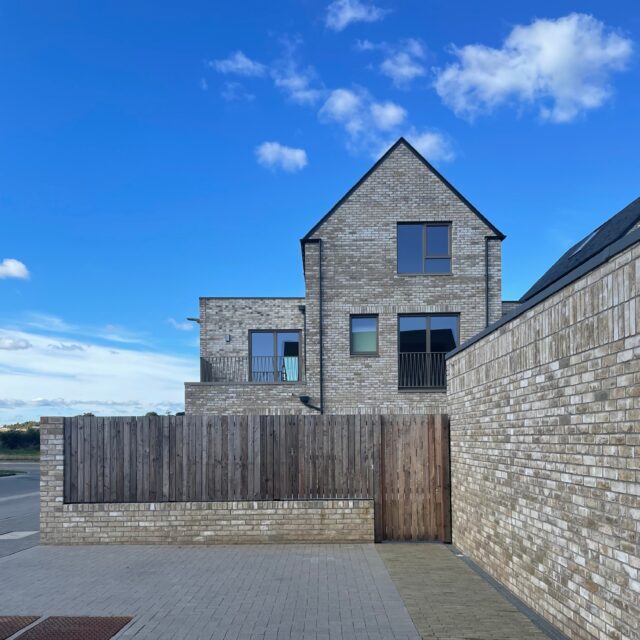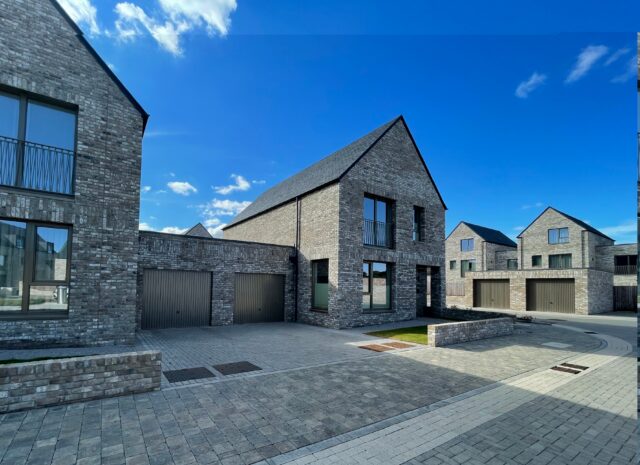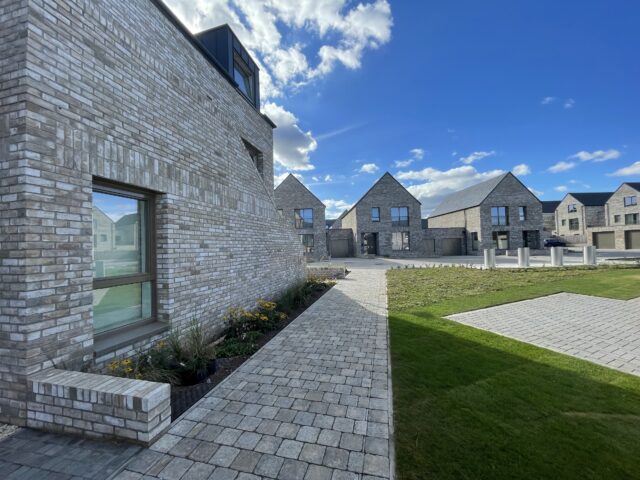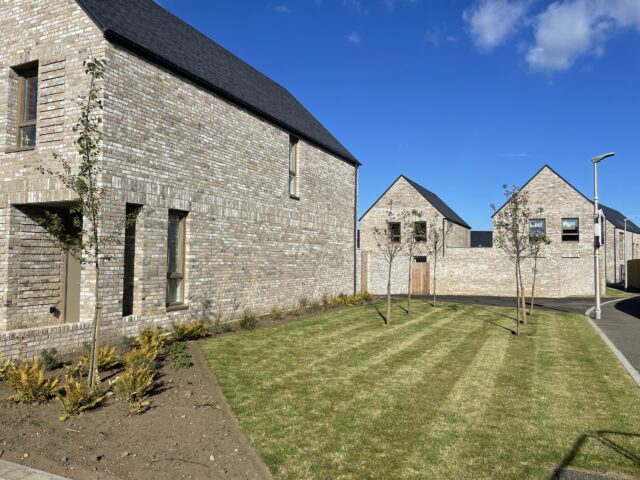STAW N6, St Andrews
Category
Residential- Multi Unit
Company
Studio LBA
S1 Developments
Client
Headon S1 Developments
Summary
The St Andrews West N6 development exemplifies a thoughtful approach to architectural design, blending sustainability, innovation, and a deep respect for the historic character of St Andrews. The development, which includes 34 terraced houses, 27 low-rise 'Fisher' units, and 35 flats, offers a diverse range of housing options that cater to various demographics, from young professionals to families and retirees. The design concept embraces a contemporary interpretation of St Andrews’ vernacular, using traditional features such as pitched gable frontages, dormer windows, and external staircases.
The architectural language of the development is cohesive and rooted in St Andrews’ distinct identity. The terraced houses are characterized by strong gable forms, with subtle brick detailing and recessed features that provide a sense of rhythm along the street. The 'Fisher' units take inspiration from the town's historic fisher cottages, with their slender forms, external staircases, and dormers, reimagining these traditional elements in a modern, sustainable way. The flats, arranged in three interlinked blocks, combine a more urban scale with sensitive architectural detailing, creating a sense of unity and visual coherence across the site. Each typology reflects a careful consideration of its context, ensuring that the overall development feels connected to both the town’s past and its future.
A defining feature of the design is the seamless integration of green spaces into the architecture. The central green corridor not only serves as a space for residents to gather but also acts as a visual connection that ties together the various housing types. Pedestrian and cycling routes are incorporated within the design, reinforcing the development’s commitment to sustainable transport and environmental integration. This green space further enhances the aesthetic appeal of the development, encouraging outdoor living and interaction.
The N6 development also incorporates a unique underground waste management system, a forward-thinking solution that reduces the visual clutter of street-level bins. This system enhances the aesthetic quality of the public realm and minimizes environmental impact, ensuring cleaner and more attractive streetscapes.
Overall, the N6 development offers a striking example of contemporary architecture that is both sensitive to its historical context and responsive to the evolving needs of modern living. The design embodies a balance of resilience, sustainability, and innovation, setting a new standard for residential development in Scotland and creating a vibrant, people-centered environment that enhances the quality of life for all residents


