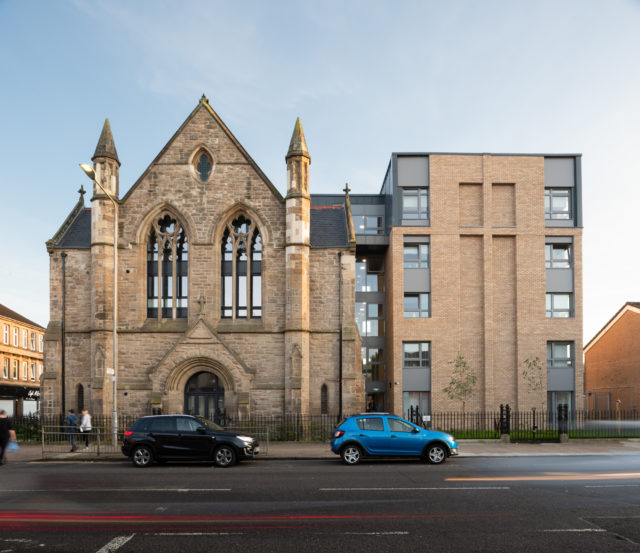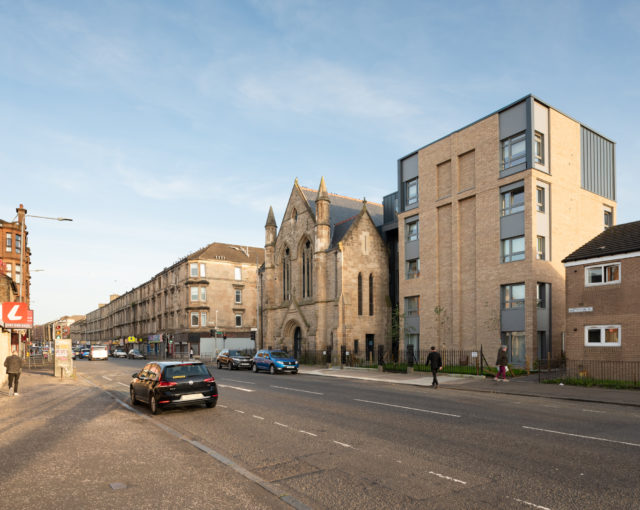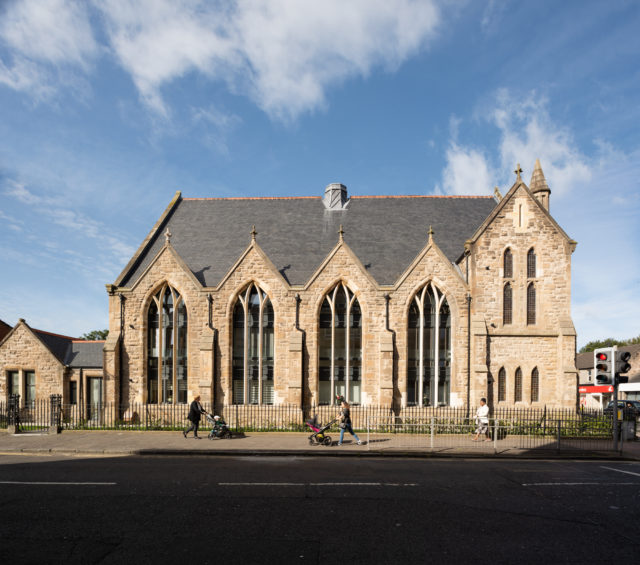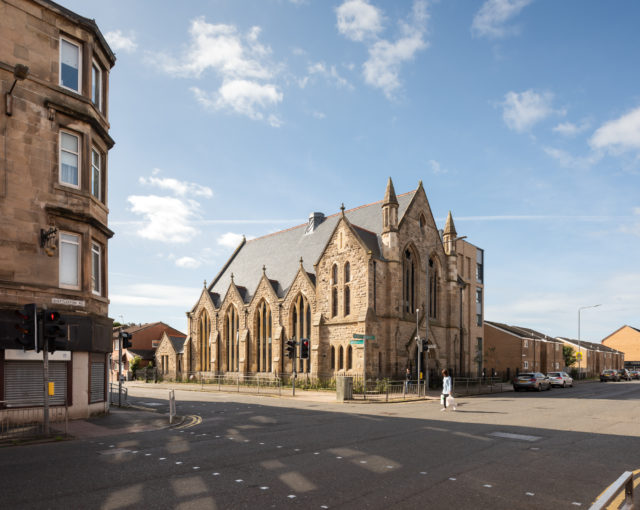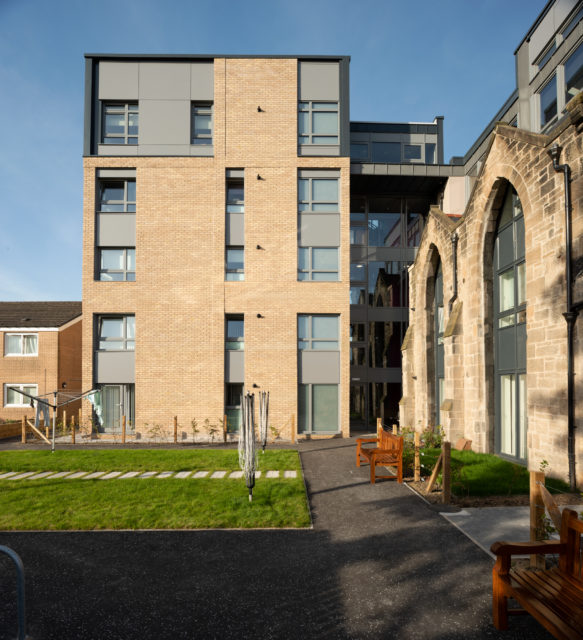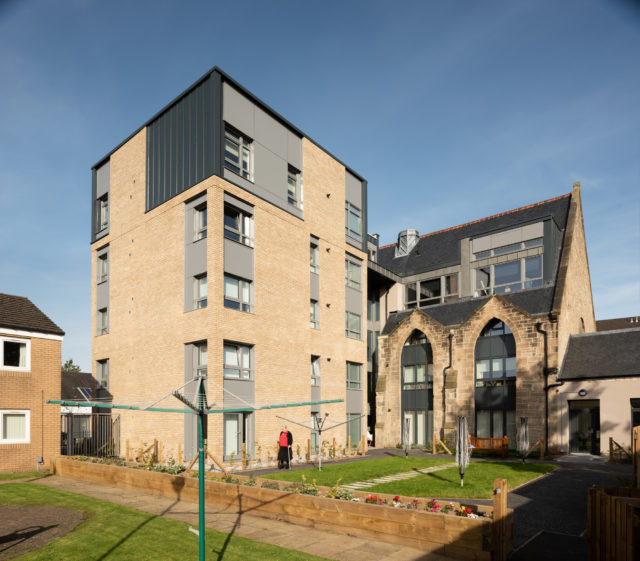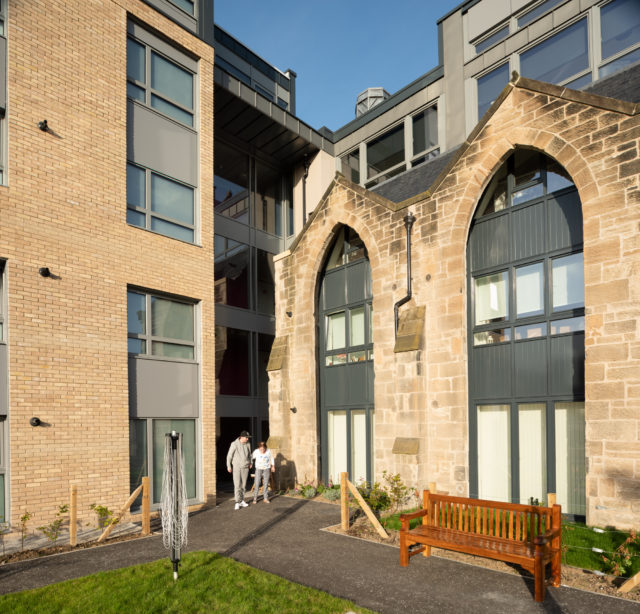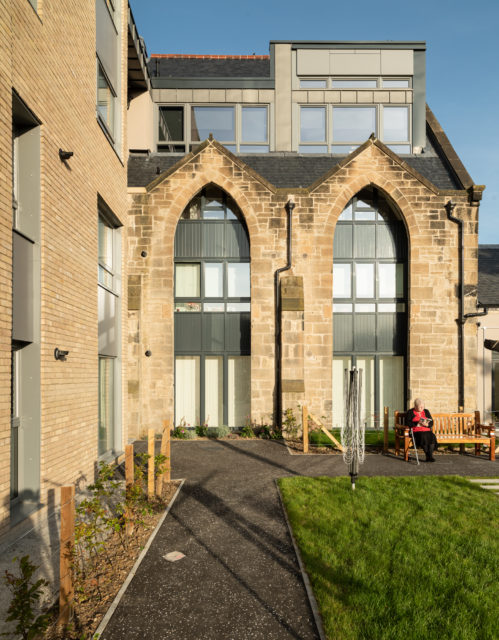Cunningham House
Category
ARCHITECTURE: Affordable Housing
Company
Page\Park Architects
Client
Shettleston Housing Association
Summary
Purpose & Brief:
Shettleston Housing Association acquired Carntyne Old Church from the Church of Scotland in 2010 after two congregations merged. The building had a wide open-span volume under a steel-framed roof – suitable for flats to be inserted and an adjacent church hall site- suitable for demolition and new-build intervention. The idea of elderly amenity housing was developed with generous communal areas promoting community spirit. A courtyard garden was also formed to the rear – connecting with the adjacent Edrom Path sheltered housing, also managed by the client. Various communal energy supply options were looked at however due to cost a conventional gas-boiler system was adopted. At the construction stage the contractor initiated the idea of making the new-build flats passivhaus and the project was re-designed to accommodate this. This is the first new-build flatted development in Scotland to achieve passivhaus status.
Site Characteristics / Context
The site is a flat, urban site in a dense tenemental area on the busy junction of Wellshot Road and Shettleston Road in the heart of Shettleston. Like many sites in the area it has been subject to extensive mineworkings. Site investigations revealed a mineshaft on the corner of the church which required to be grouted prior to site start. The church is category C listed however the existing Hall, a later edition, was not. This was demolished to make way for a new-build element housing flats and a lift. The roads to the rear were non-adopted and agreement couldn’t be reached with the owners to allow vehicular access to the rear. The project was subsequently developed as ‘car-free’ and gained planning consent on that basis.
Precedents for Design
The project extends the existing church grid. Working further with the geometry we conceived of a square ‘stumpy’ tower which as further articulated by the grid of the church, which bisects the tower into four equal segments. A canopy which defines the heads of dormer windows to the rear and site further divides the elevation vertically which, when combined with the church grid marks a cross on the elevation. These geometric interventions recall the early domestic work of Mario Botta.
The idea for elderly housing in a historic context was derived from our work in the Gorbals at St Francis Friary, where a category A listed former monastery was converted to amenity housing.
0

