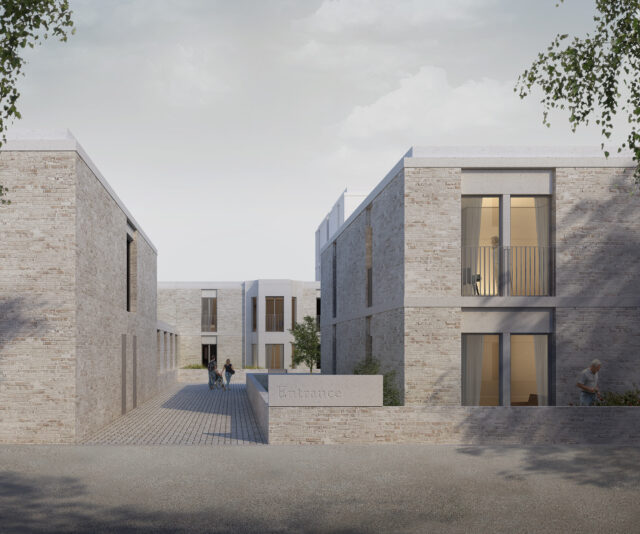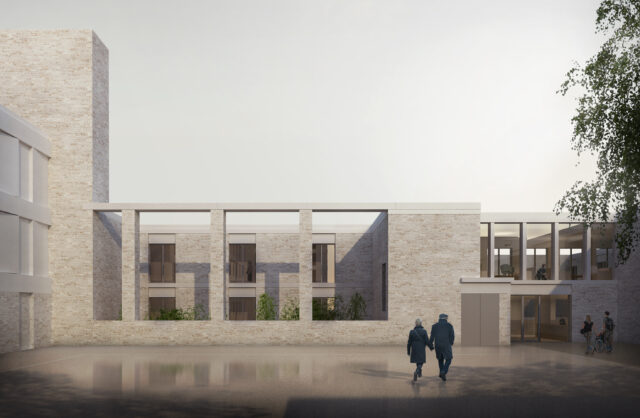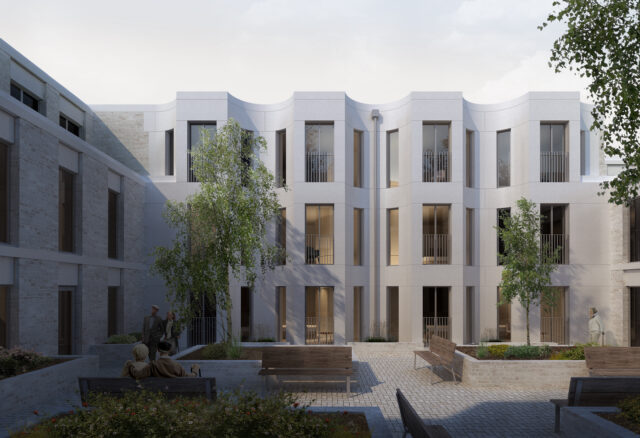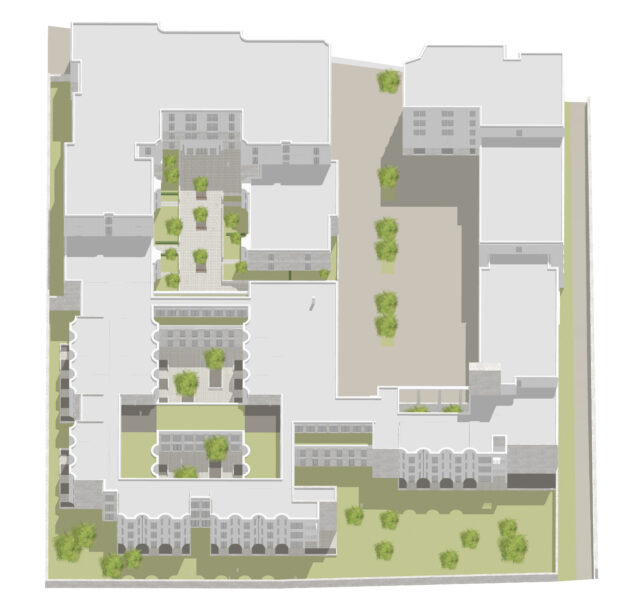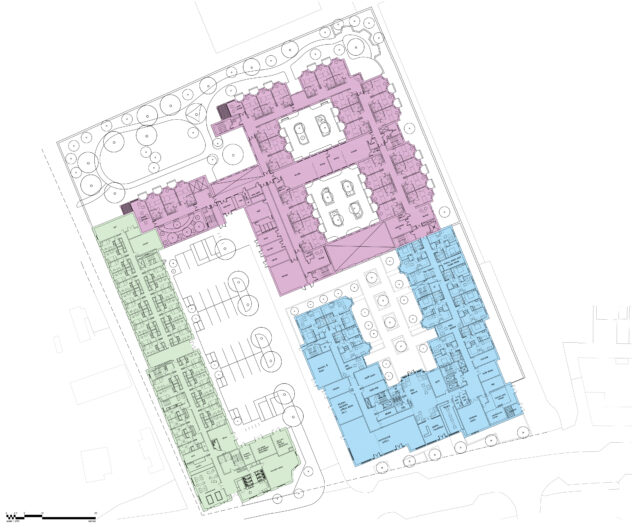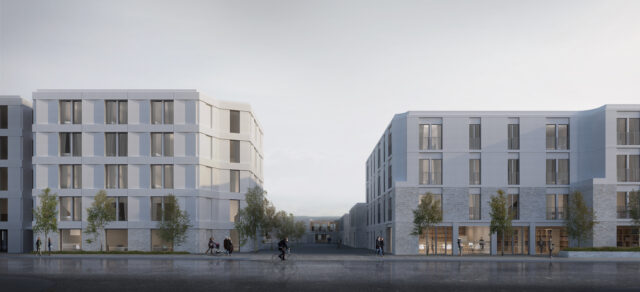Craigmillar
Category
ARCHITECTURE: Future Building or Project
Company
3DReid
Client
Keyworkers Living Ltd.
Summary
The scheme concerns the redevelopment of a vacant site on Niddrie Mains Road - formerly a DIY store and part of the wider Craigmillar masterplan - to provide a mixed-use intergenerational residential development, comprising Purpose Built Student Accommodation, Assisted Living and Dementia Care provision.
The proposed development has sought to create an environment that positively addresses the challenges of the nation’s ageing demographic and which provides an integrated, intergenerational community that accommodates some of the most vulnerable members of our society.
Through careful structuring of the site and through working with its sloping topography, the development seeks to provide secured space for the residents of the dementia care home, whilst maintaining connectivity between this and the wider area – integrating, not isolating.
The connecting public realm has been considered in creating spaces of different characters, which effectively grade from the more open, to the more private, seeking to enhance biodiversity and wildlife habitats - the engagement with the outdoors and nature a key part of the collective wellbeing of those who will be resident here.
The development positively engages with Niddire Mains Road, the massing reinforcing the density of this main thoroughfare/local centre, providing active frontage at street level and seeking to implement a high quality of public that reflects that which is associated with the emerging Castlebrae High School.
A sustainability strategy has been developed in support of the scheme, which features use of low and zero carbon technology.
In designing for dementia, a connection to home is of key significance to a resident’s comfort. Of further importance, is ready access to natural light, to aid in a resident’s ability to re-orientate both in time and space, at any given moment. Additionally, studies have shown that providing residents with direct access to sunlight from within their room environment, unfiltered by glazing, provides much needed vitamin D, strengthening bones and reducing severity of falls. This is particularly relevant to those who leave their rooms infrequently.
In response to these requirements, every room within the dementia care facility is provided with a bay window, the form of which draws on both art-deco and traditional tenement style architecture, aiming to provide a familiar touchstone for occupants within. Within each a juliet balcony with open railings allow residents full access to sun and air, from within the comfort of their room.
The project is currently in planning, with an outcome expected shortly.

