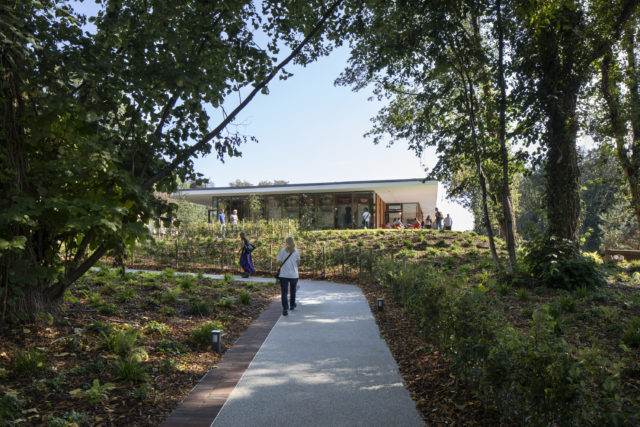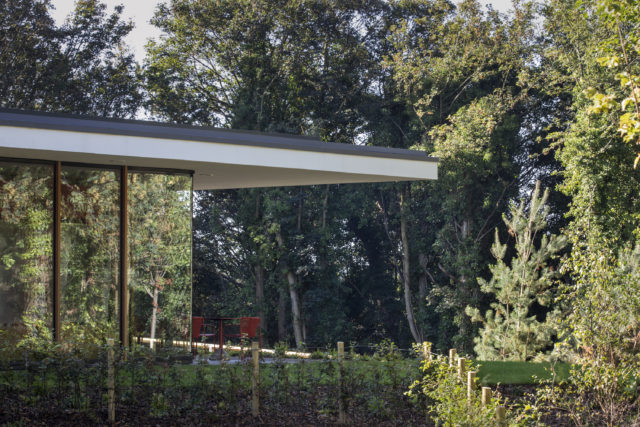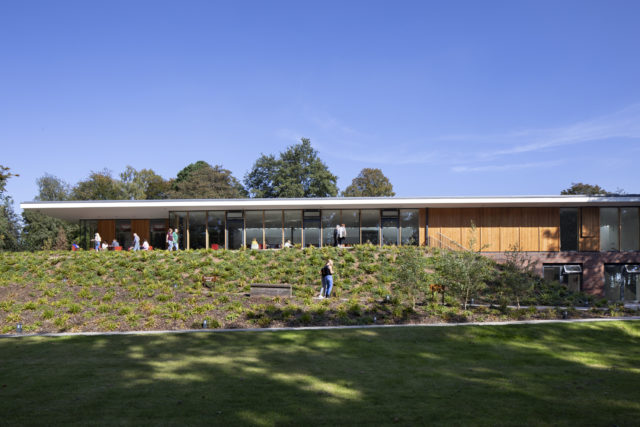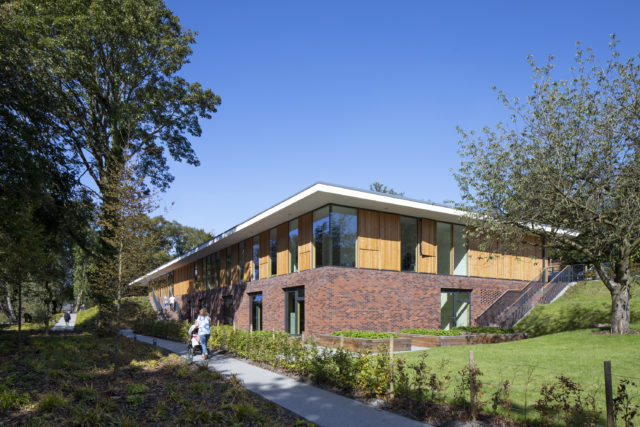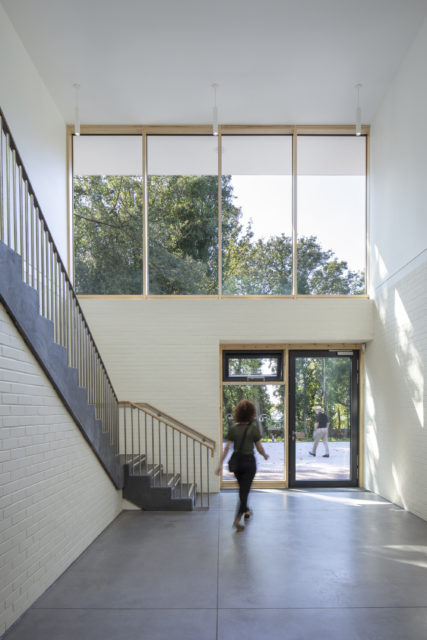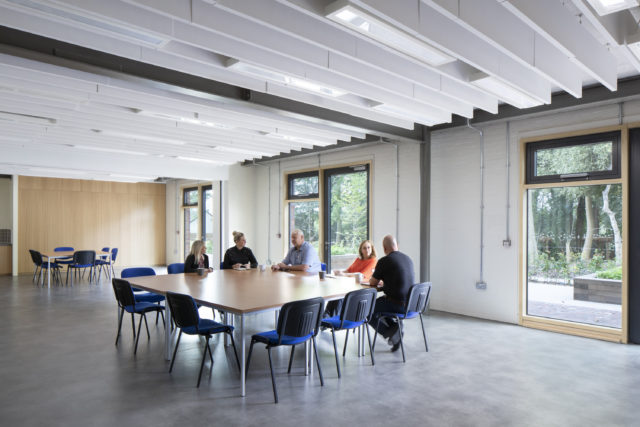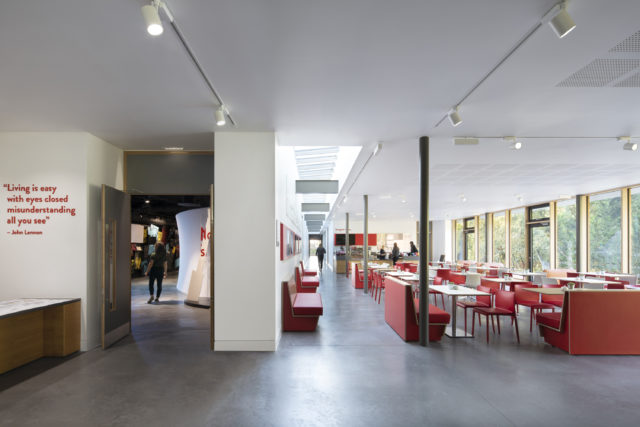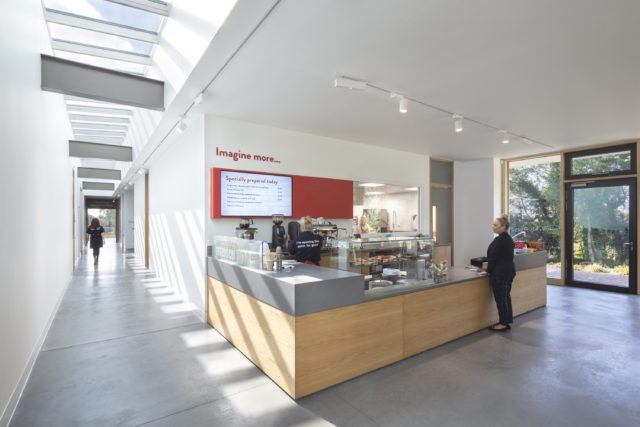Strawberry Field
Category
ARCHITECTURE: Public Building
Company
Hoskins Architects
Client
The Salvation Army (Liverpool)
Summary
In 2012, following a competitive interview process, Hoskins Architects was appointed by the Salvation Army to design a visitor and training centre for young people with learning disabilities, at Strawberry Field in Liverpool.
The new 1360m² centre, designed as a ‘pavilion in the park’, maximises views and physical connections to the mature woodland setting where John Lennon played as a child. Visible from the historic gates the visitor centre includes an exhibition space, glazed shop and a café that overlooks and opens onto the garden. The training centre, with its greater requirement for privacy, is located deeper into the site with a discrete entrance. Below a lightweight upper floor sits a brick plinth that contains education facilities with direct access to the training garden. A generous shared stair at the heart of the building encourages interaction between building users, while a large oversailing roof provides shelter.
The visitor centre with shop, exhibition, and café, is placed at the north of the site, providing direct access and visual connection from the famous red gates. The ‘front’ of the pavilion addresses Beaconsfield Road on the line of the original building. The glazed café walls provide views and access to woodland gardens in the West. Vertical larch mullions modulate the glazing and continue around larch cladding that encloses the changing places WC, toilets, exhibition and services functions adjacent parking to the east.
The building utilises existing site levels, reducing ground works and maximising connections to the gardens and daylight. A rectangular plan minimises the building envelope with a steel frame designed for deconstruction. Predominantly naturally ventilated, heat recovery systems are employed in areas requiring mechanical ventilation. Roof mounted PVs generate electricity for the site. Enhanced airtightness and insulation were specified along with robust, sustainable materials (such as larch cladding) to minimise environmental impact, running costs and maintenance.
The landscape strategy utilised existing site features, including stone from the original building, mature trees, and enhanced planting to encourage biodiversity. Trees were carefully protected during construction.
The Salvation Army developed a sustainable business model and training programme for this unique project over a number of years. This involved research and analysis with input from a visitor attraction consultant. A key element was the promotion of responsible tourism that provided training opportunities and revenue to support the Steps to Work training programme. This programme is carefully monitored against targets, and success measured.

