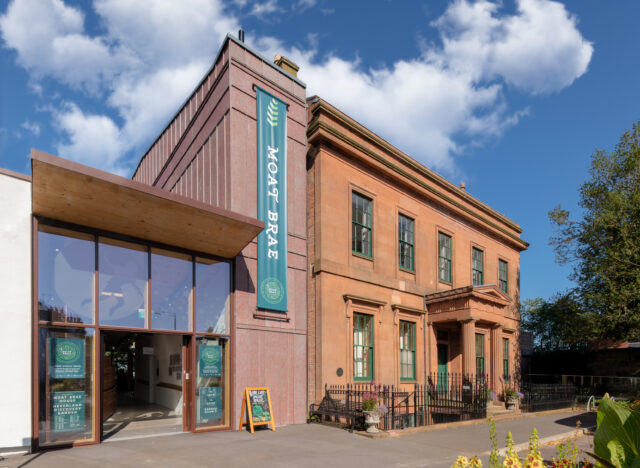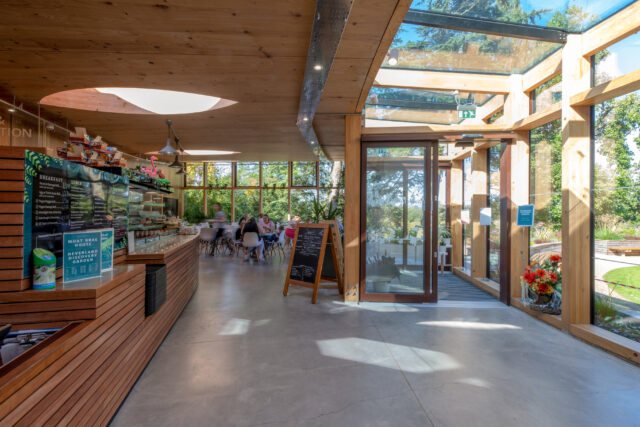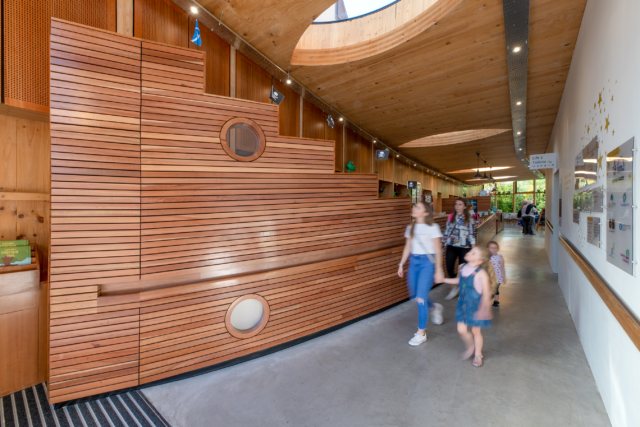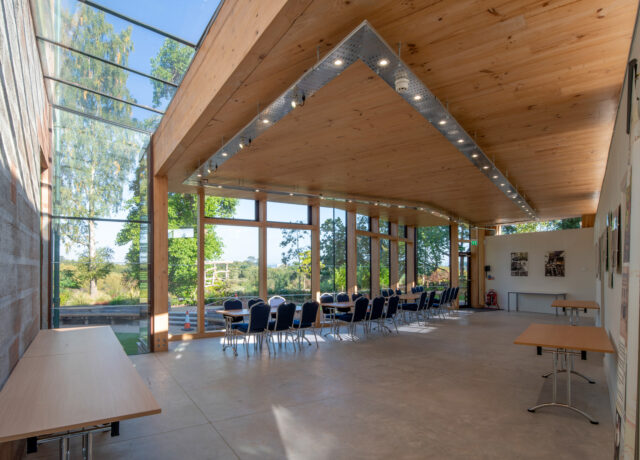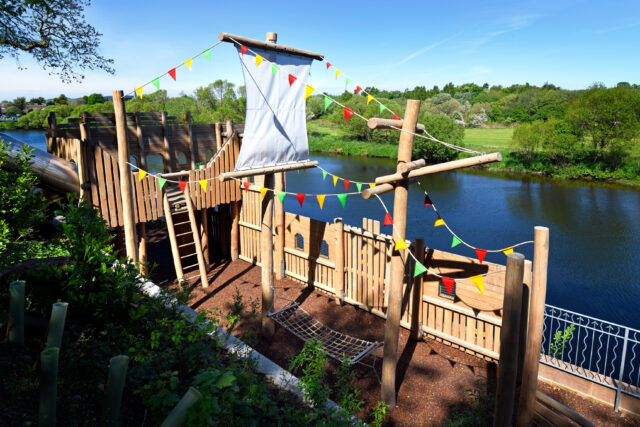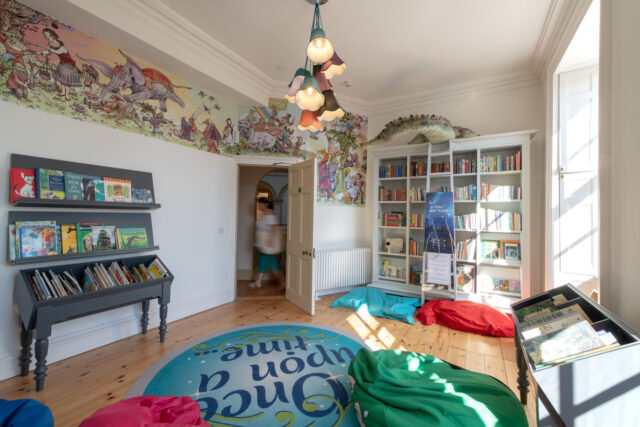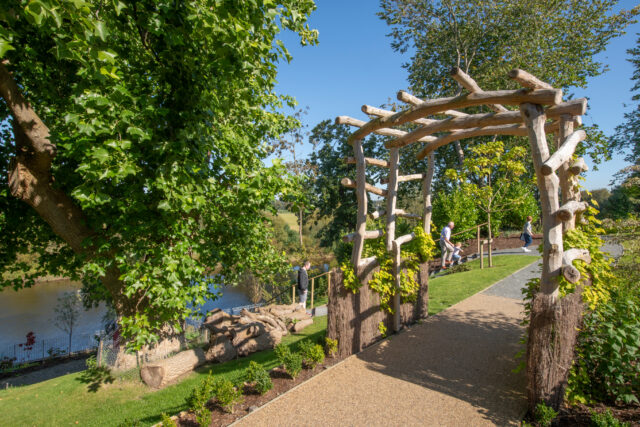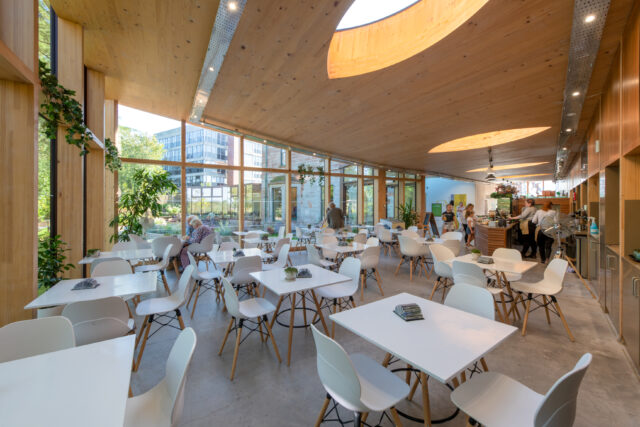The National Centre for Children’s Literature and Storytelling at Moat Brae
Category
ARCHITECTURE: Public Building
Company
LDN
Client
The Peter Pan Moat Brae Trust
Summary
In 1832 when first built, Moat Brae was the most elegant house in Dumfries and was intended to form the start of a prestigious new terrace which was never built. Its garden is where JM Barrie, the famous playwriter, played out pirate and castaway adventures with his boyhood friends. It was his inspiration for Neverland and the birthplace of Peter Pan. By the early 21st century, the house was unoccupied, seriously damaged by vandalism and water ingress, and under threat of demolition; its garden overgrown and unused.
The £7.5m regeneration project, which was opened to the public on 1 June 2019, is the culmination of 10 years’ work by the Peter Pan Moat Brae Trust to save, restore and develop the Category B Listed Moat Brae into a magical world where reading, storytelling and learning through play are celebrated as an integral part of growing up in the belief that such activities improve the life quality of children of all abilities and backgrounds, contribute to social and cultural development and improve human interrelations. It was rated by TIME for Kids as one of the World’s Coolest Places of 2019.
The conservation and development work included:
- Conservation and restoration of the house
- Alterations to form new multi-functional flexible event and exhibition spaces as well as essential support spaces.
- Construction of new garden wings housing a new garden entrance, shop and café and an Education Room.
- Development of the garden as a playground for children of all ages based around the concept of Neverland.
- Installation of a new fire escape stair and a lift that, together with the new accessible entrance, make all floors of the historic building accessible.
The new extensions screen the gardens from surrounding development and focus attention on the garden. Their contemporary design, form and construction in glass and timber reinforce the relationship of the house to its garden and act as a foil to the stone architecture of the house.
A Fabric First design approach was implemented to reduce the building’s carbon footprint and minimise waste, avoiding technological add-ons that could prove contentious and yield limited benefits.
Local stonemasons and joiners played a central role in the project’s delivery.
The completed project has proven very popular, attracting local young families with children but also visitors from the rest of Scotland and the UK as well as a substantial proportion of overseas tourists. It has established a new programme of creative activities including temporary exhibitions, talks, book launches and musical.

