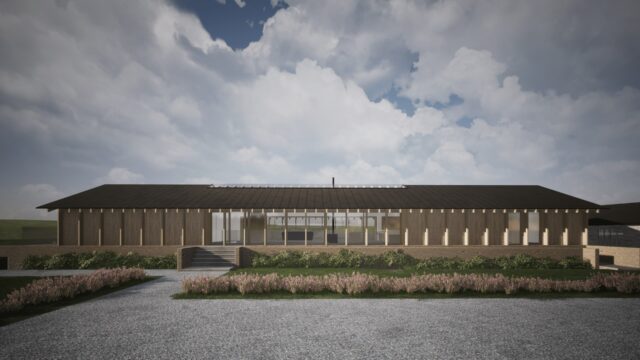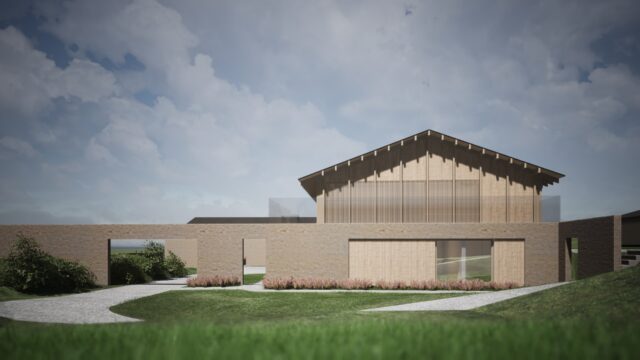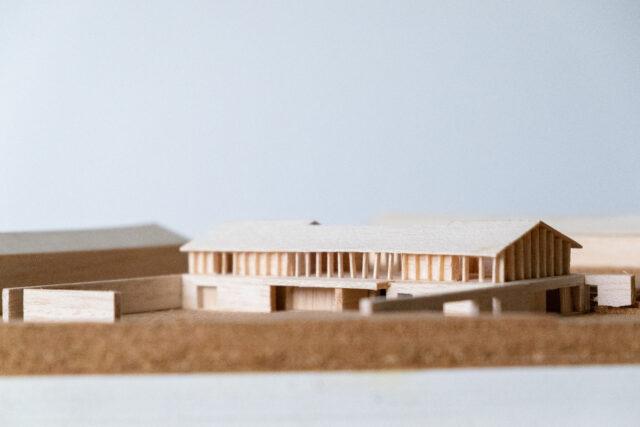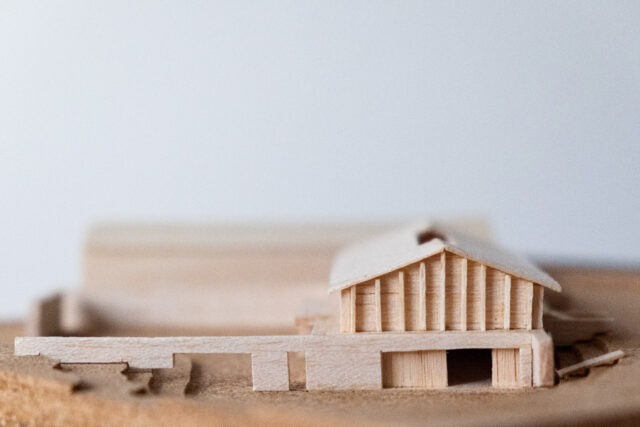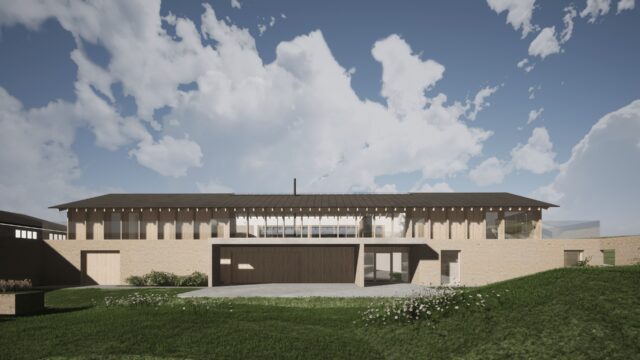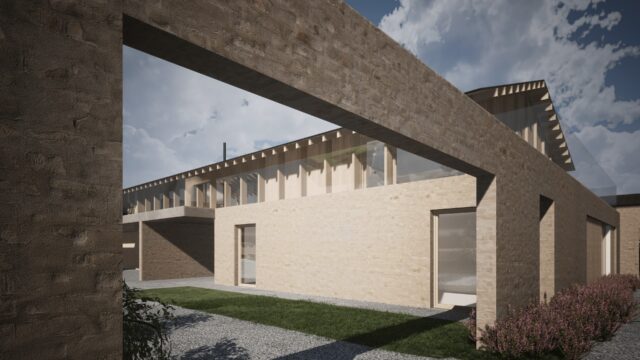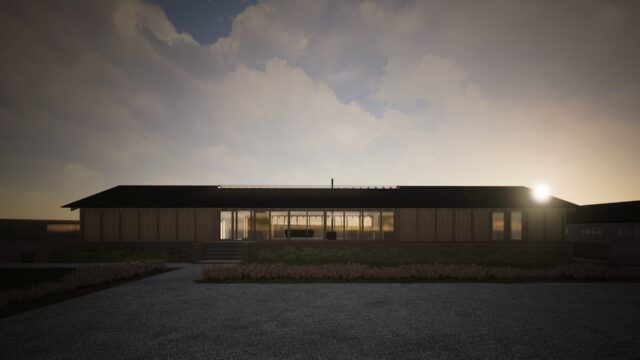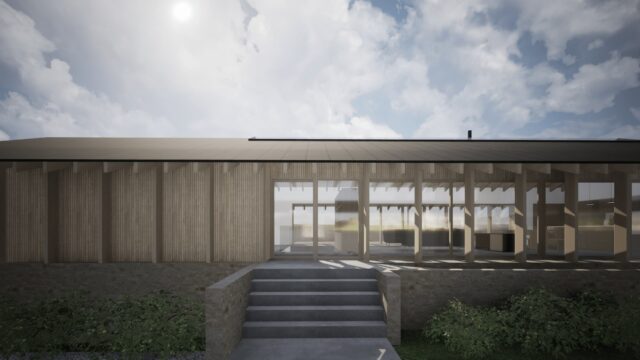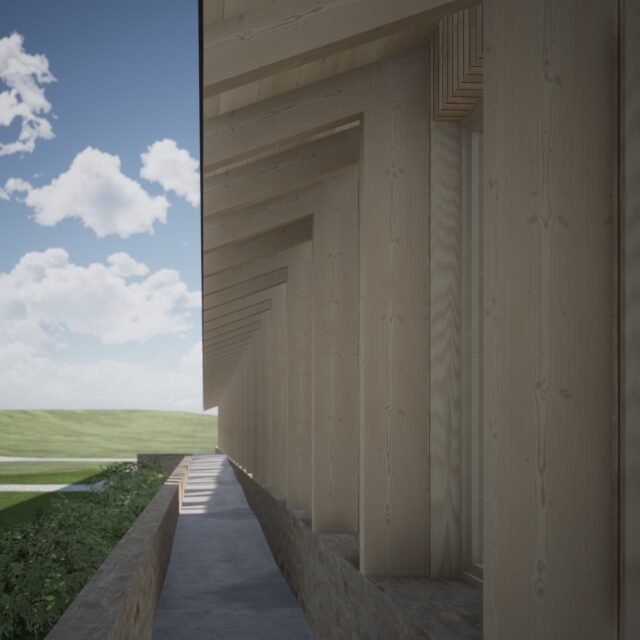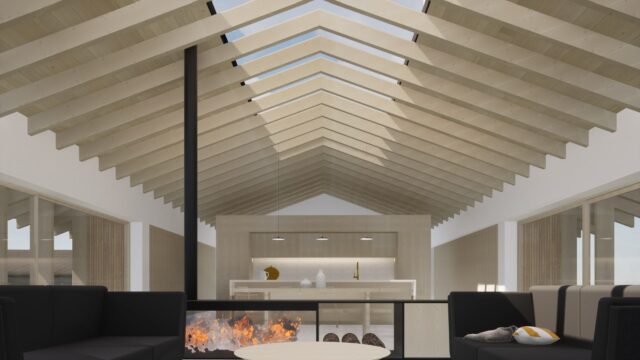The Modern Farmhouse
Nomination
Category
ARCHITECTURE: Future Building or Project
Company
Somner Macdonald Architects
Summary
Set in the rolling open countryside of East Lothian, we were asked to re-imagine what the farmhouse meant in the 21st century. The design saw a disused farm shed converted into a spacious house with the principal spaces occupying the upper ground floor opening onto expansive views of the surrounding farmland.
Spine walls of salvaged brick anchor the house within the natural dell it sits in, almost forming a closed walled garden and creating both long and short views. There are notions of the picturesque and allusions to classic country houses.
A timber structure was employed to lend rhythm, scale and warmth to the extensive living areas that were open on both sides to raised terraces, light and views. A master suite occupied one end of the plan with offices and bedrooms containing the other.The palette of materials could be described as agricultural, but the fine detailing elevates the timber cladding, metal roofing and red brick to something more. The large-scale roof and equally large-scale areas of glass build on the agricultural overtones their deliberate placement and design bring a level of sophistication and minimalism.
