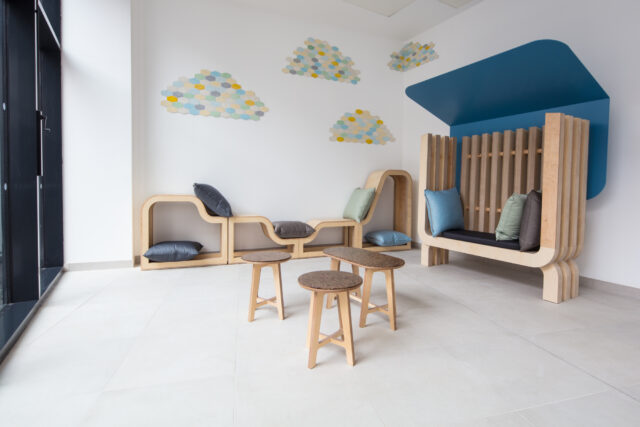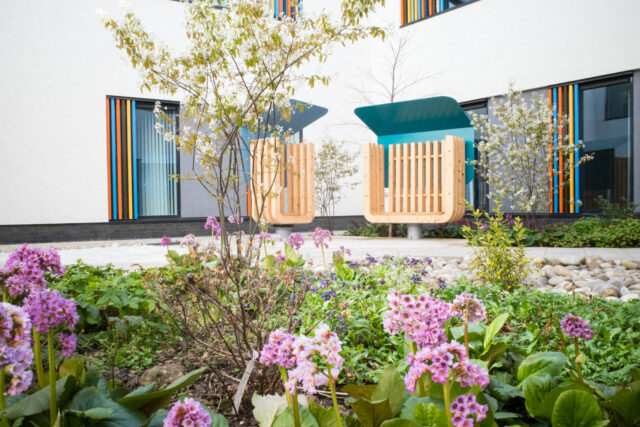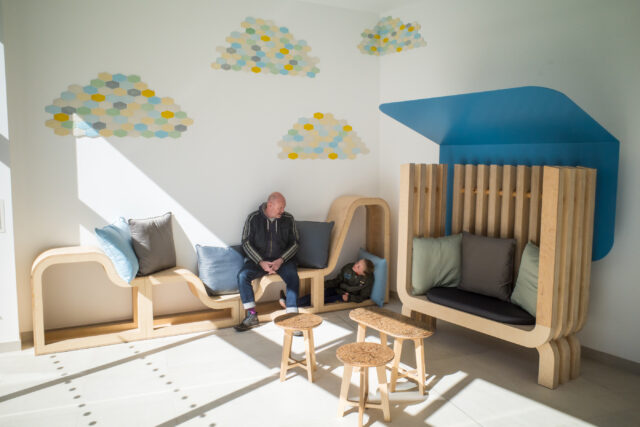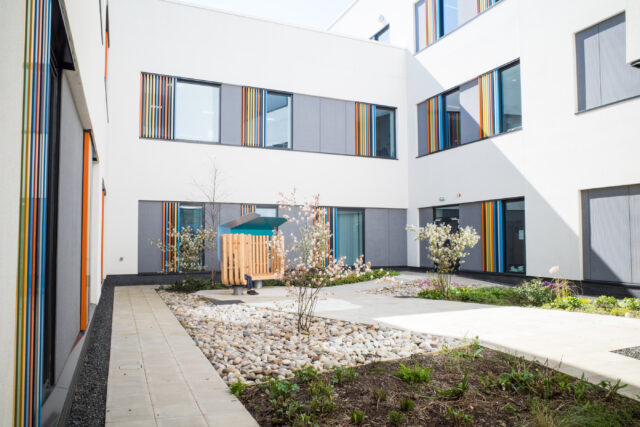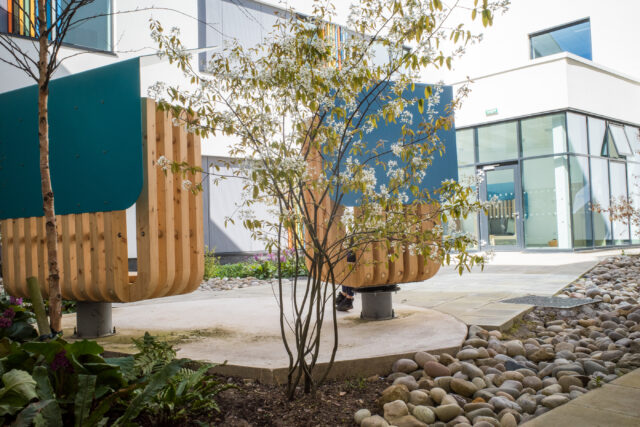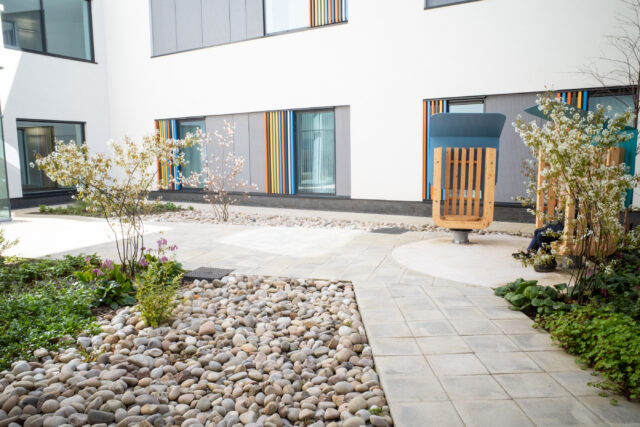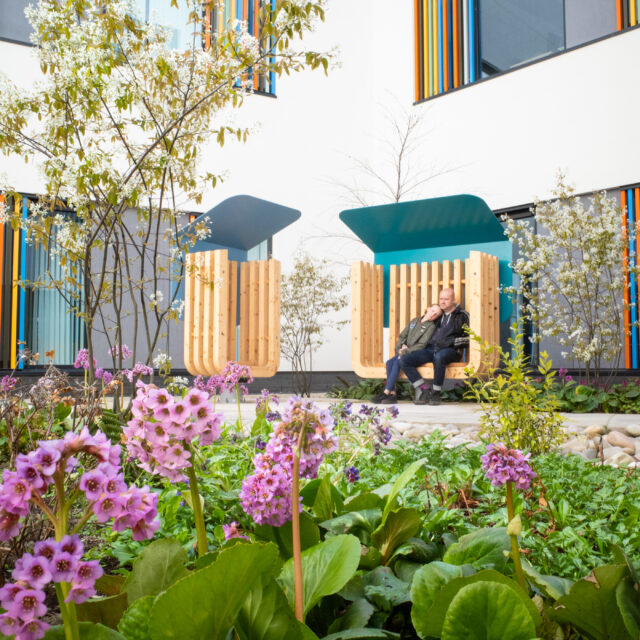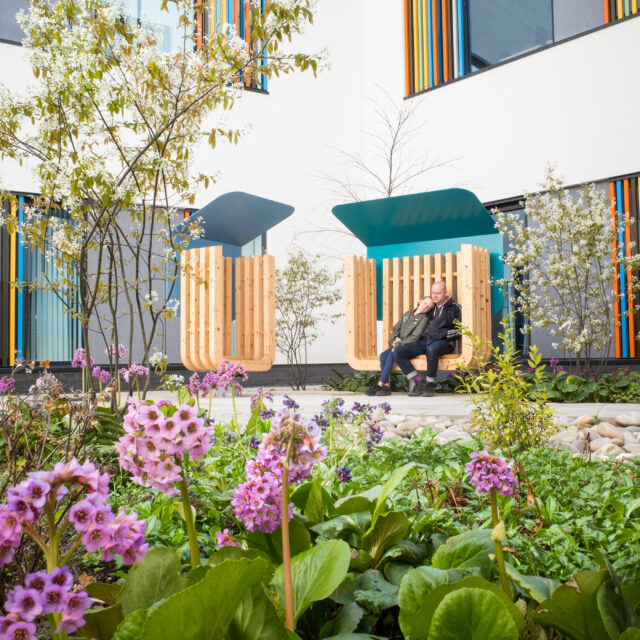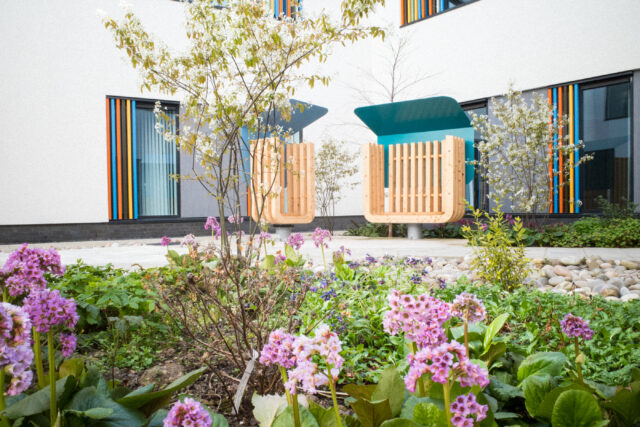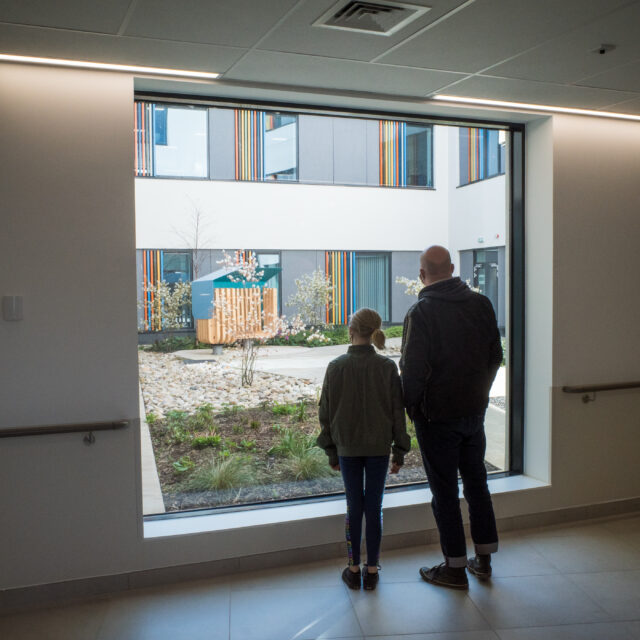Sanctuary Room and Courtyard, East Lothian Community Hospital
Nomination
Category
ARCHITECTURE: Low Cost Project Schemes Under 200k
Company
Lindsay Perth
Lindsay Perth
KennedyTwaddle
Charlotte Cadzow
Kenny Thompson
Draff
Client
Edinburgh Lothian Health Foundation
Summary
The Sanctuary Room and Courtyard is a whole-environment Commission for East Lothian Community Hospital, Haddington by Artist / Designer Lindsay Perth. For this Commission, Perth was responsible for the design and production of all elements of the interior room and external seating in the courtyard with plant and path design.Perth’s design concepts were biophilic, with her focus on creating empathetic healing spaces that embrace a human-nature connection and reference natural processes through colour, design, materials and provide a sense of refuge and support through pattern and the handcrafted.There are two spaces to the Sanctuary – the internal room and external courtyard. Both spaces are where people are afforded a ‘time out’ and are designed to offer comfort, peace and support in times of emotional intensity.To realise this Commission, Perth collaborated with Architectural Designers KennedyTwaddle, ceramic artist Charlotte Cadzow, landscape gardener Kenny Thomson and Draff.INTERNAL ROOMThis room has three areas for sitting. The roofed two-seater is a substantial chair, shaped in CLT (cross-laminate timber). Designed with high sides and back, it allows people to recline for a sense of refuge and view of the Courtyard with planting and mirrored seating.The wooden seat below the clouds undulates like a rolling landscape, referencing the Lammermuir Hills nearby. With varied heights for all ages, the design includes two nooks at either end for children to have their own sense of refuge.The hand made ceramic tiles on the sidewall make four varying cloud shapes. Each tile is unique, painted in subtle natural glazes, several tiles imprinted with insect and bird shapes for positive distraction.EXTERNAL COURTYARDThe path is designed to lead directly from the inner room to the outdoor seating, with Amelanchier trees on either side. At the end of the path, nested in an island of concrete, are the external seats with Birch trees behind, creating a canopy with movement and natural surround. The single-seat rotates allowing the sitter an option for their own retreat. The seats have sky and water coloured metal roofs to protect the sitter with rain sounding off the roofs.The planting is a variety of forms, textures and colours to soften the impact of the high surrounding walls, while creating a sense of calm. The tall grasses create a gauzy screen to the windows, but also capture and highlight the movement of the wind through the courtyard.Project Commissioner: Edinburgh Lothian Health Foundation, Tonic Arts
Project management: Round Table Projects

