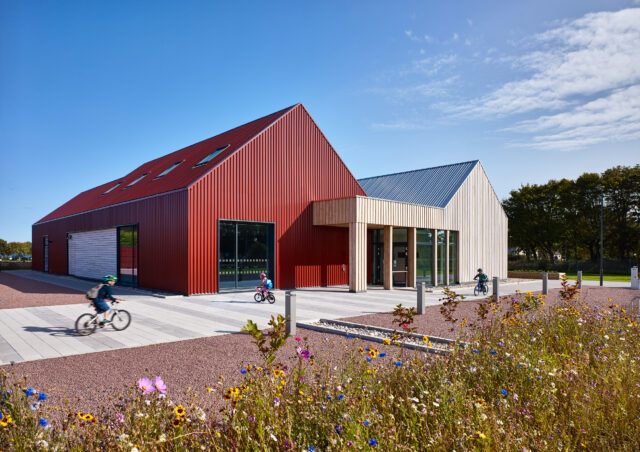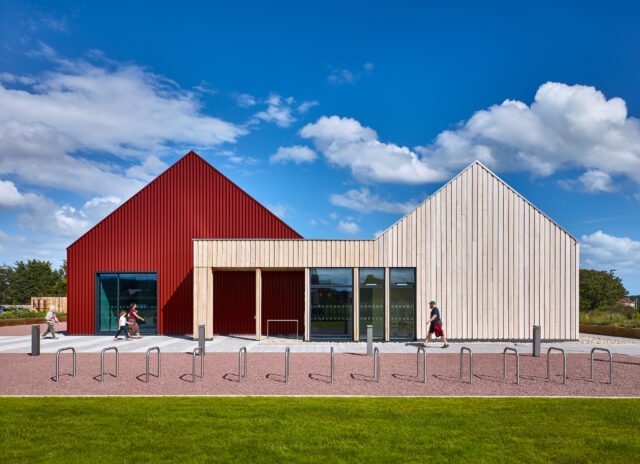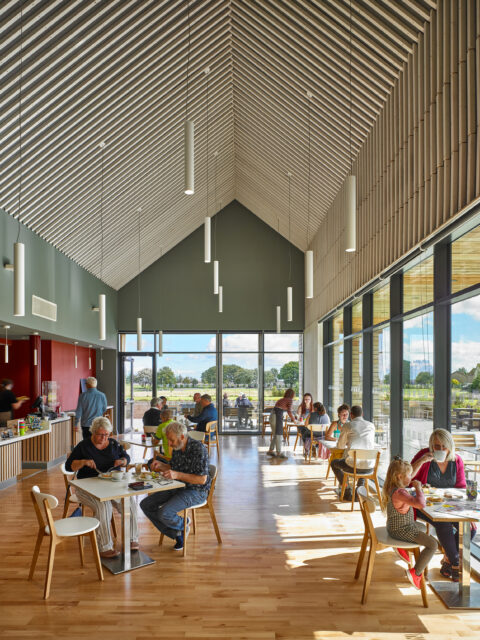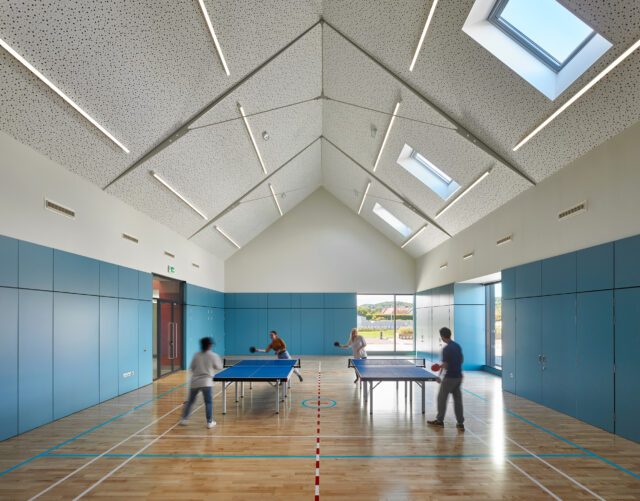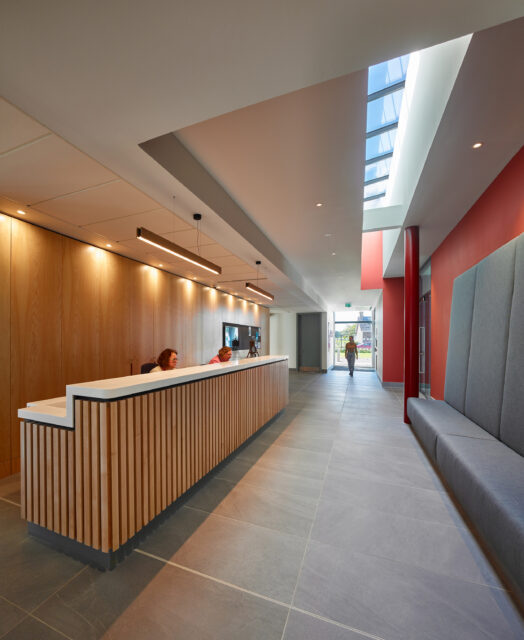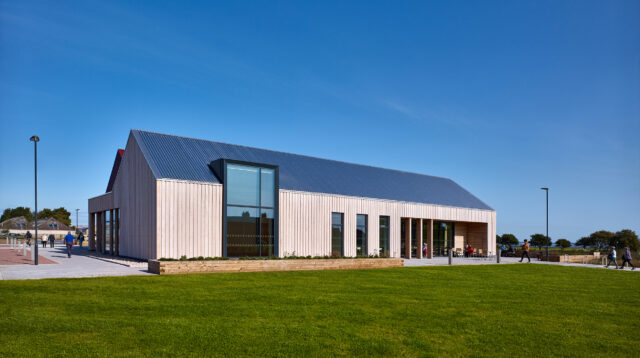The Larick Centre
Category
ARCHITECTURE: Public Building
Company
Collective Architecture
Client
Tayport Community Trust
Summary
With sustainability at its core, The Larick Centre embodies Tayport community’s drive and achievement to map its own destiny and secure its future for generations to come. Opening in 2020, ‘to get people together to meet, become involved and celebrate with each other’, it is a beacon of hope and opportunity, very much conceived, planned and now operated by Tayport Community Trust.
Tayport Community Trust appointed Collective Architecture in 2014 to design a new community centre, having been gifted a three-acre site, which was home to a redundant steel fabrication shed. With the project being entirely grant funded, budgetary constraints were a significant driver in the project’s development. Initial proposals considered retaining the existing shed, however, due to the sheer scale of the shed it became clear that the costs for retention would be prohibitive.
Throughout the design we engaged in consultations and workshops to communicate design ideas, ask questions, and build our understanding of what was needed to shape the Centre for the community.
The centre houses a sports hall, several smaller halls, meeting spaces, and a café. Flexible spaces cater for a range of uses including sports, arts, community, social events, business and tourism. The naturally lit public spaces have been designed with flexibility in mind to cater for a multitude of community uses. The main hall’s scale makes it suitable for sport, community and social events. The smaller spaces have been separated with movable walls to allow for expansion and contraction to suit varied and changing uses of these spaces.
Positioned to maximise views of the Estuary, the Centre sits in a unique setting located at the southern edge of Tayport, next to three Sites of Special Scientific Interest. The building touches the landscape lightly, whilst referencing the industrial past and agricultural context of the site.
The Larick Centre has been designed with sustainability at its core, to outperform building standards requirements for energy conservation and CO₂ output. The site has been planted with Scottish flora enhancing biodiversity and create habitats and corridors for local wildlife.
The client “In addition to creating jobs for local people, The Larick Centre has become a beacon for the community providing a space for people to gather, socialise and learn. It’s a wonderful example of our community working in partnership with Collective Architecture who listened to our needs and enabled a sustainabile building design to secure the community's for generations to come"

