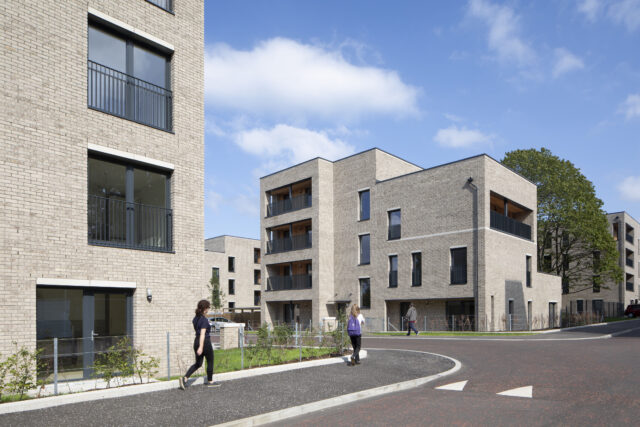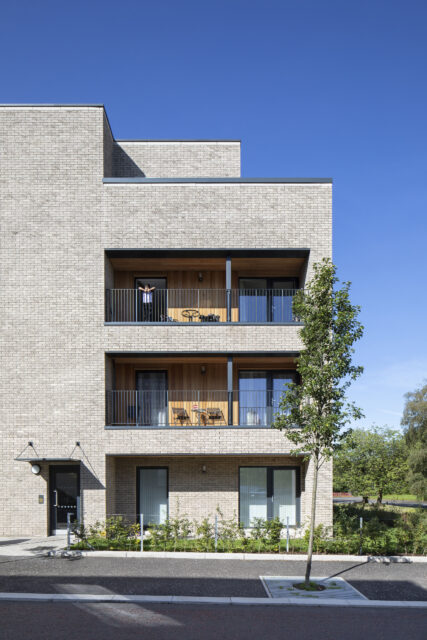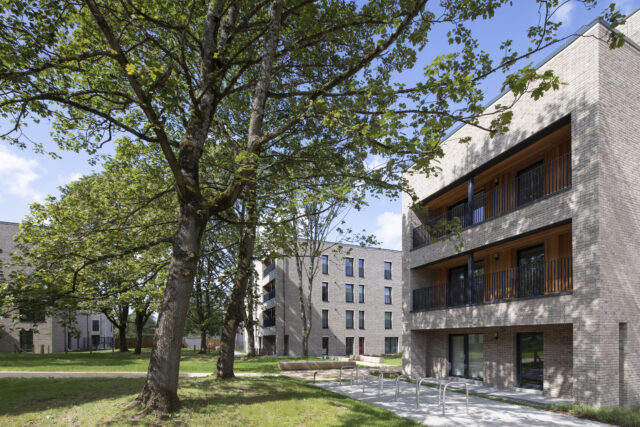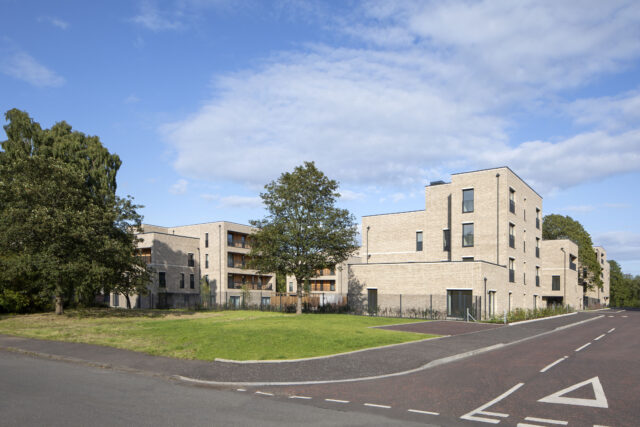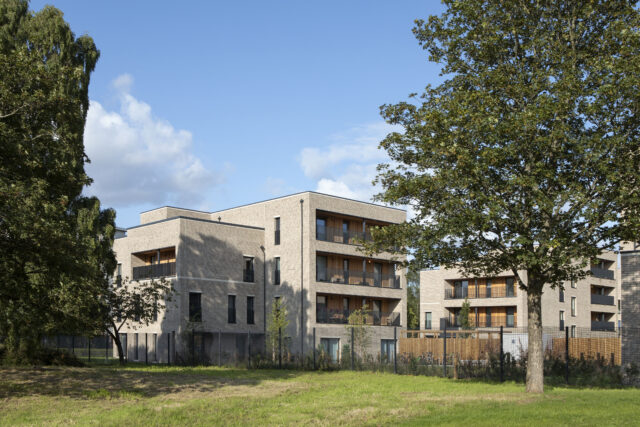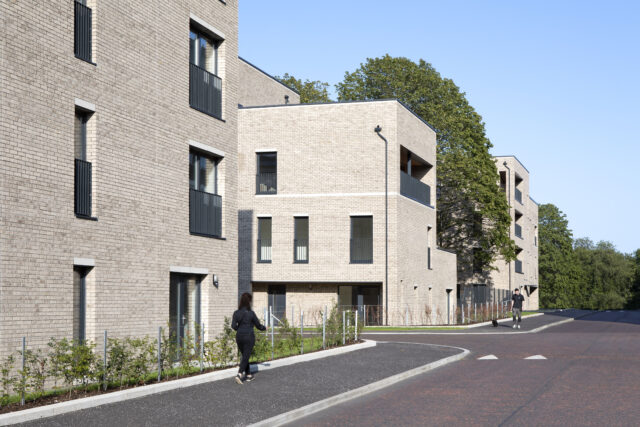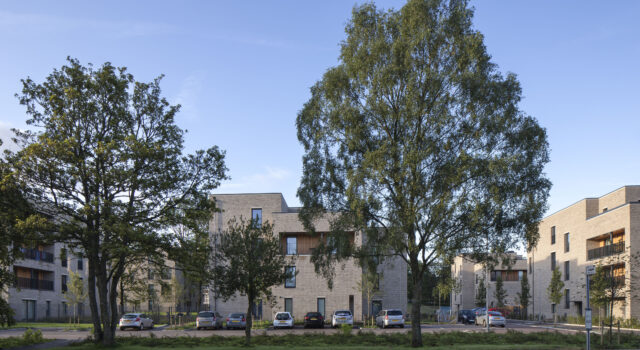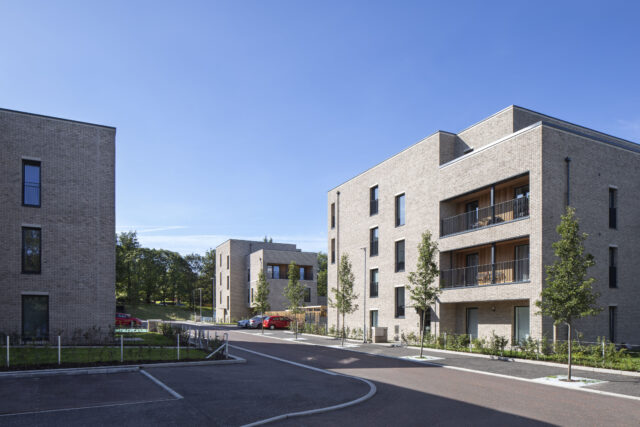St Andrew’s Drive
Nomination
Category
ARCHITECTURE: Residential - Multi unit
Company
jmarchitects
Client
Southside Housing Association
Summary
The project comprises 48 flats and maisonettes for Southside Housing Association and extends the range of local accommodation for families of all different sizes ranging from 1-5 bedrooms. The proposals comprise a wider masterplan for a total of 169 new build flats and maisonettes that have replaced a series of 6 storey deck access blocks from the 1960’s. Prior to redevelopment this was a part of the neighbourhood that felt disconnected and is now a cohesive pattern of clearly defined private and public spaces with a density that is more sympathetic to the neighbourhood.In minimising carbon usage and energy consumption the project which is adjacent the Shields Road Cycle Way provides on-site bicycle parking and recharging points for electric vehicles. The flats themselves have high levels of insulation, triple glazing and heat recovery systems installed to dramatically reduce energy consumption. The masterplan respects the historical grain of the street pattern of West Pollokshields and the footprint of the neighbouring villa blocks. The vertical scale of the new ‘urban villas’ recognises the massing of the existing villas. Existing mature trees have been maintained many having been on-site prior to the 1960’s development. Fencing and hedgerows define gardens along with masonry gateposts.The existing landscape has been complemented by the introduction of new trees and a wider planting scheme, developed by Rankin Fraser Landscape Architects, designed to create a mature, green park setting for the new tenants with the introduction of new trees, shrub planting and wild grass. The proposal improves on what has gone before by placing great emphasis in landscape design and secure external space for families.Building safe, secure and attractive mixed tenure social housing creates places where people want to live and where a strong connection to external green space can improve healthy living and good mental health. Added to this each dwelling has its own external terrace or balcony which has made the homes resilient during Covid restrictions but also extends their living space. Desirable and attractive communities bring stability to neighbourhoods.By creating a community where people wish to stay that is built from durable materials we have designed and delivered with the Association a project that can serve the local community for many years to come. Internally, by utilising frame construction, the flats have been future proofed so that as needs change adaptations can be made.

