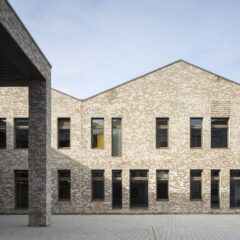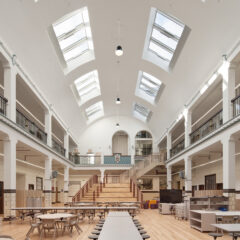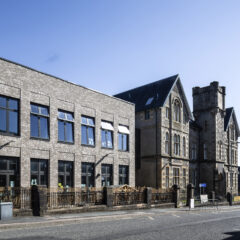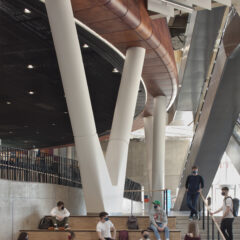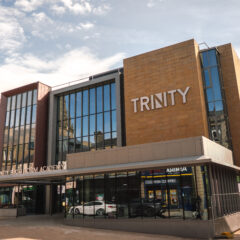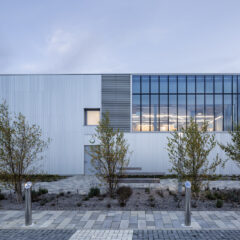
The opening of Forth Valley College’s new Falkirk Campus marked the culmination of 11years of collaboration with Reiach and Hall Architects and the completion of a “family” of 3campuses in Alloa,Stirling and Falkirk. The new campus – which will serve as FVC’s headquarters – completes the college’s ambitious £128million estates programme which saw Alloa Campus open in 2011 and Stirling Campus open a year later. The Scottish Government’s investment in the construction of the new campus, makes the campus one […]
Continue reading
