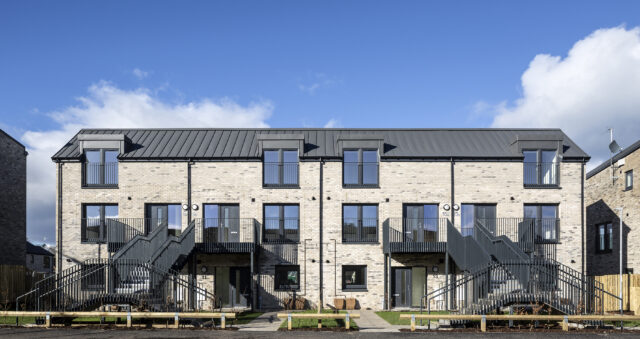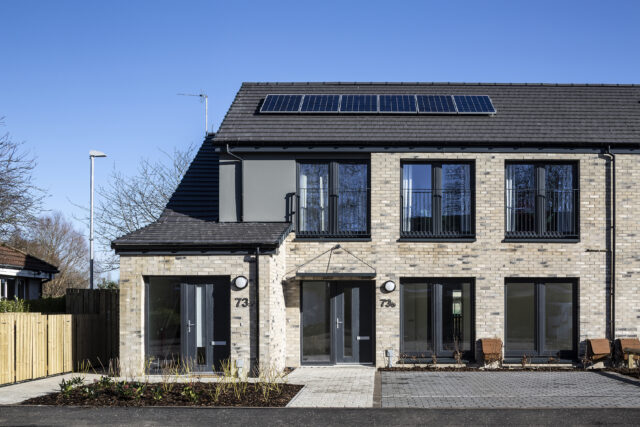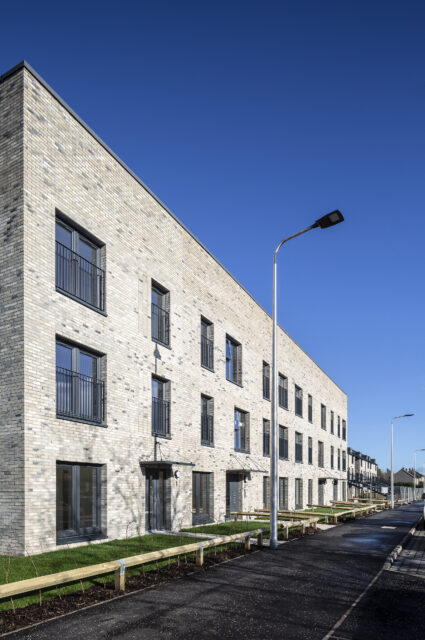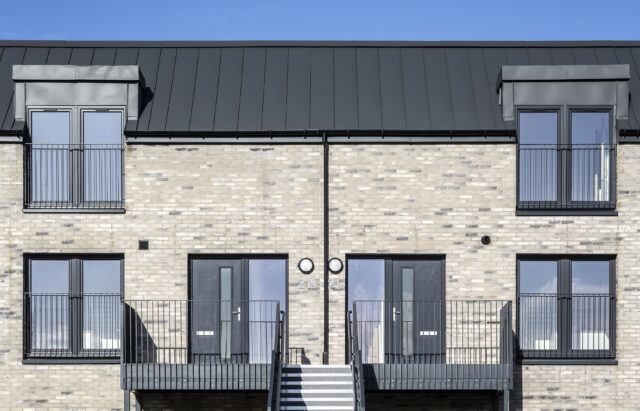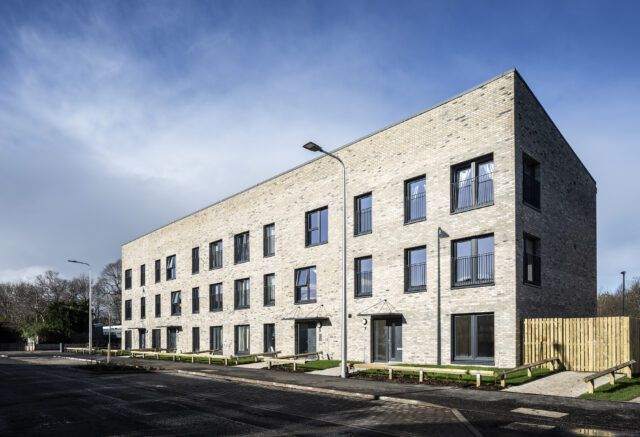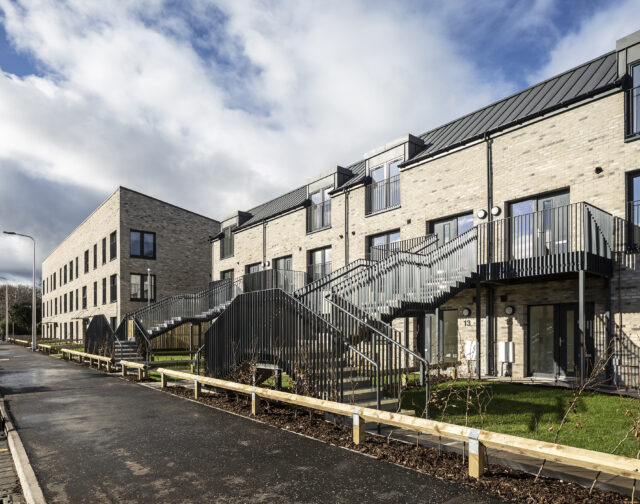Bingham Avenue
Category
ARCHITECTURE: Affordable Housing
Company
Anderson Bell + Christie
Client
City of Edinburgh Council
Summary
Set along the southern edge of Duddingston, Bingham has a quiet, suburban character and is defined by areas of park and tree lined boulevards.
The site sits at the corner of Bingham Park on the former site of Lismore Primary School. The school was partially replaced with the Seaview Respite Centre, providing temporary care for children with disabilities. The proposed site occupies the area left vacant since the school’s demolition.
The project has been designed to maximise the active frontage along Bingham Avenue and Duddingston Row and to address the corner, providing activity along the street edges with communal external amenity space and private gardens to the rear. Newly planted trees reform the avenue of trees, in keeping with Bingham’s tree lined boulevards and the home set back from the street create a green zone between the pavement and the homes.
The site’s unique position located direction adjacent to the Seaview Respite centre has also been carefully considered and incorporated in the design and delivery of the project. There is a generous, open amenity space in the backcourt area, which provides breathing space between the new homes and the Seaview Respite Centre. Ensuring the neighbouring Centre’s privacy requirements were understood and respected was paramount, particularly the boundary treatment between the site and the Centre.
The 40 homes provide an integrated and considered response taking cognisance of the surrounding buildings, street networks and natural features. By providing a broad spectrum of homes the desire was to create an area to cater to a wide range of residents and families. Two 2.5-storey colony house blocks, a house type synonymous with Edinburgh and its history, contain ground-floor flats and maisonettes above accessed via external stairs with each house afforded private greenspace to the front or rear. The external stair to the colony’s maisonette provides an additional external place to socialise and interact with the neighbours and the street reflecting the area’s suburban character.

