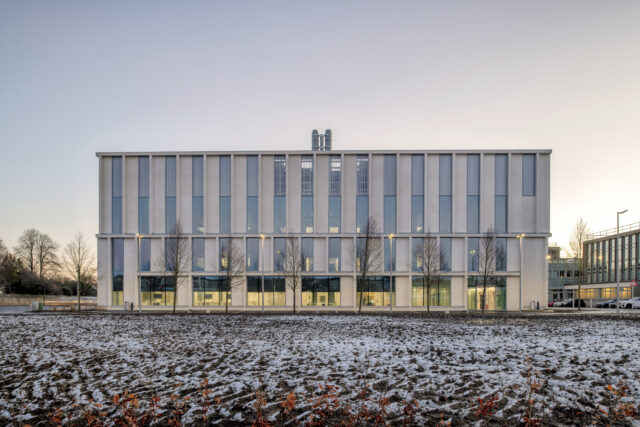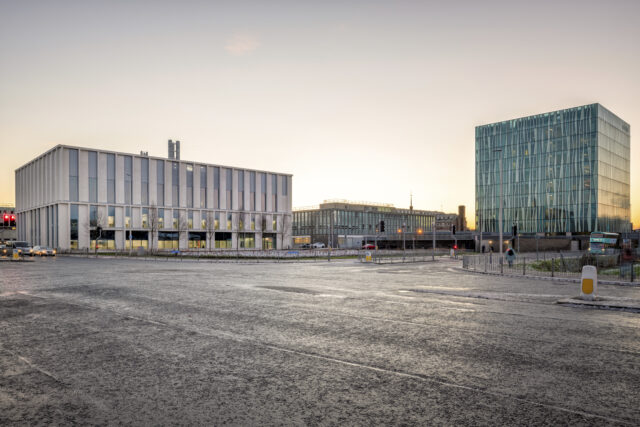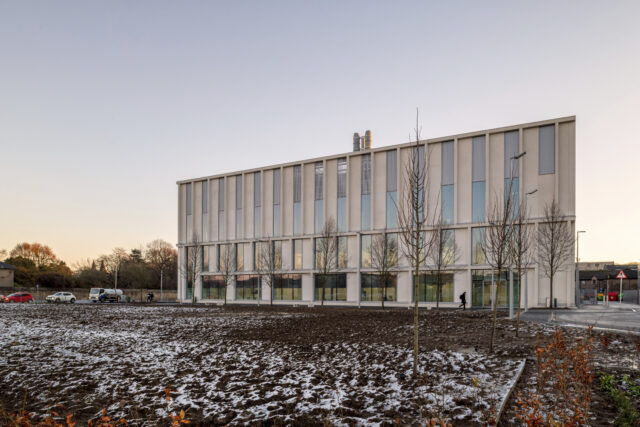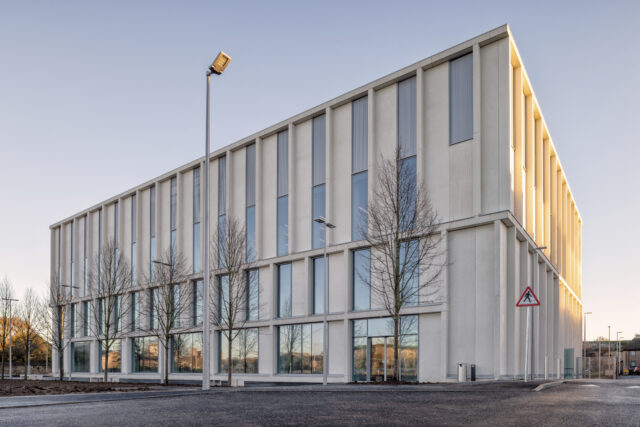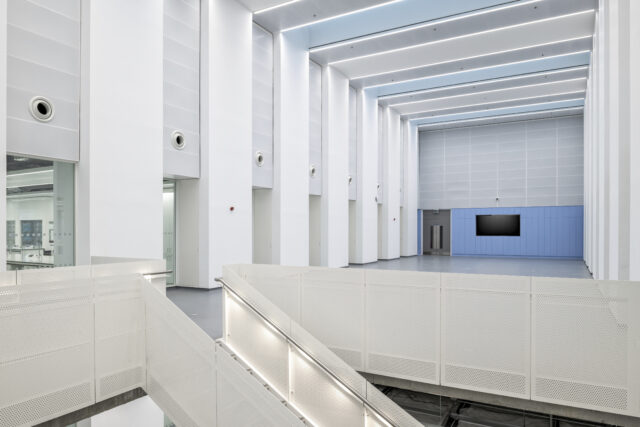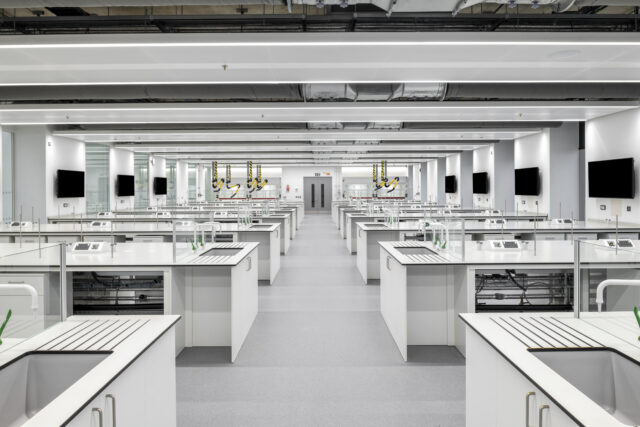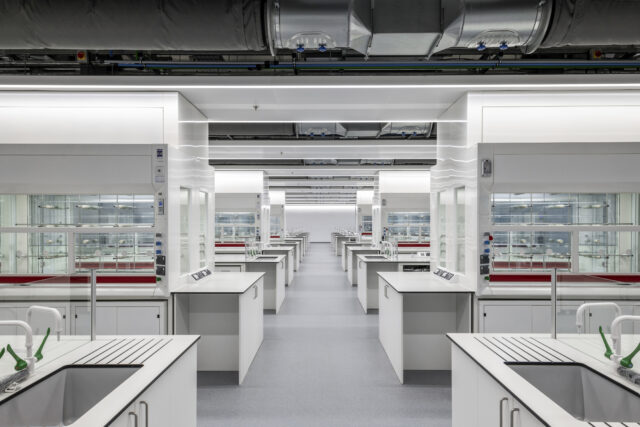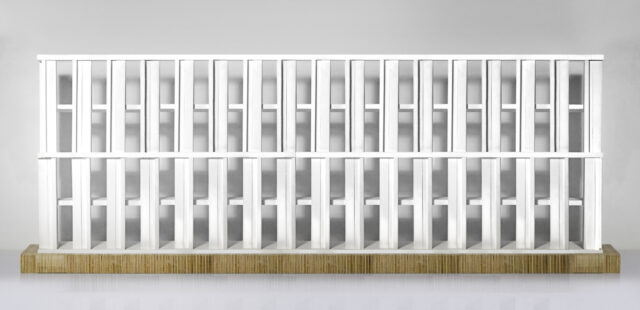University of Aberdeen – Science Teaching Hub
Category
ARCHITECTURE: Education Building or Project
Company
Reiach and Hall Architects
Client
University of Aberdeen
Summary
The new Science Teaching Hub through the simplicity and elegance of its plan, form and material strategy is designed negotiate the jump in scale from the historic University core to the emphatic mass of the new central library.
The brief emphasised the need for flexible, generic laboratory spaces. Generous, simple spaces that could accommodate the technical requirements of teaching laboratories across a number of disciplines, ranging from the specialist heavily serviced to the lightly serviced general laboratory.
The Laboratory Science Teaching Hub accommodates the following briefed areas that recognise the above.
• Teaching laboratories - low, medium and highly serviced
• Flexible multidisciplinary accommodation
• Modularised technical preparation areas and storage
• Post - Laboratory break out and engagement spaces
• Public engagement areas
• Venue Space
• Ancillary service and storage accommodation
The project addressed the demands of an ambitious brief through the creation of a robust and functional building plan and section. The science requirements e.g. laboratory benching and services strategies, discipline the fundamental dimensional framework of the entire building, again both in plan and section. The proposals are designed not only to be economic and efficient but to accommodate change over time. The critical factor in the success of this approach is discipline, discipline in design, discipline in briefing and client communications, and discipline on the part of the university in driving home an agenda that moved from an inefficient use of expensive space to an agenda that was activity based. The key factors in building terms in realising both economy and flexibility in this case are:
• Very good form factor i.e. a rational compact form, avoidance of superficial form making
• Efficient and legible planning wholly determined by user requirements
• Rational regular structure
• Clear spans
• Generous floor to floor heights
• Generous service risers
• Carefully considered facades that adopted off site prefabrication
A critical aspect of the brief was a desire that the building should encourage cross discipline working through chance and planned informal meetings and discussion over a coffee and occasionally a glass of wine. The plan for the building places these break out spaces at the very heart of the building. These spaces capitalise on the general circulation through the building, creating informal meeting spaces that have direct views into the laboratory spaces opening up visibility and connectivity.
As well as engaging across the science community the building is designed to be accessible to other disciplines outside of the core building users. The hope is to encourage to exchange with the arts and humanities. Another dimension of the desire to open up the building was also to engage with the general public. Flexible, visible engagement spaces are located on the ground floor and at each level up through the building.

