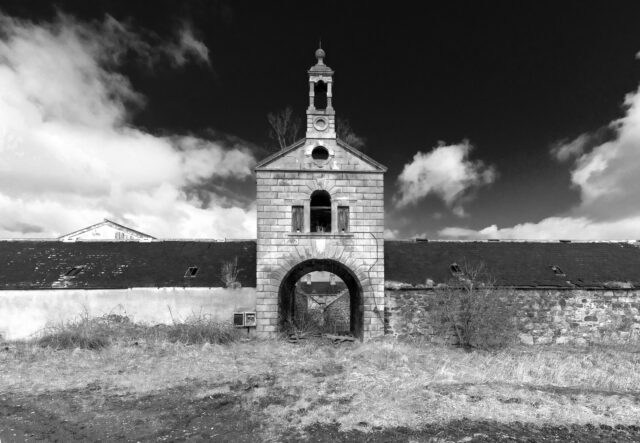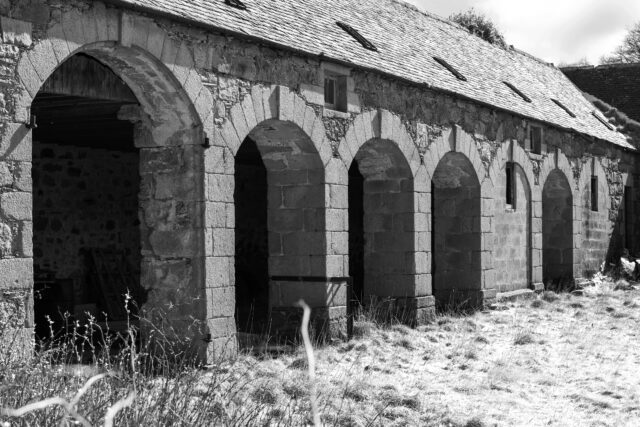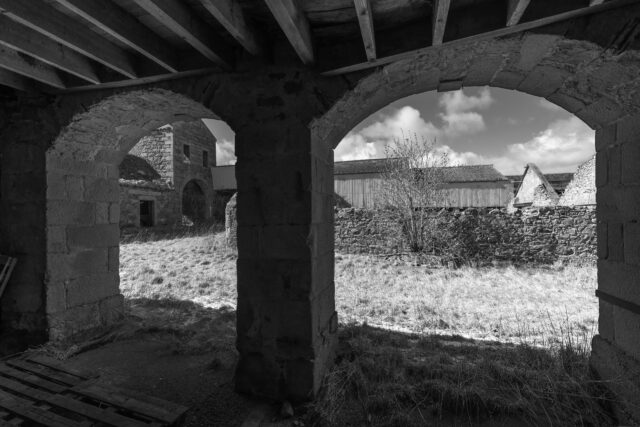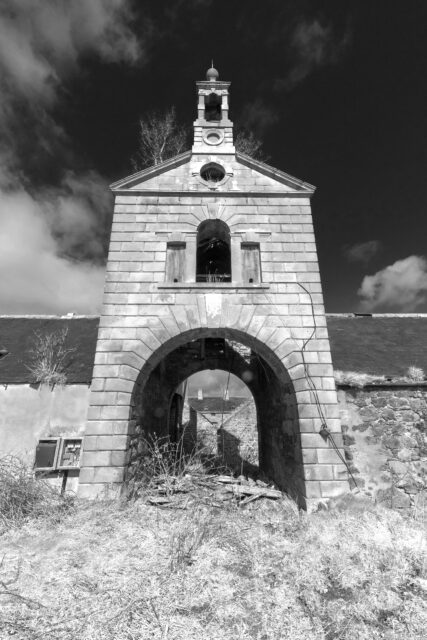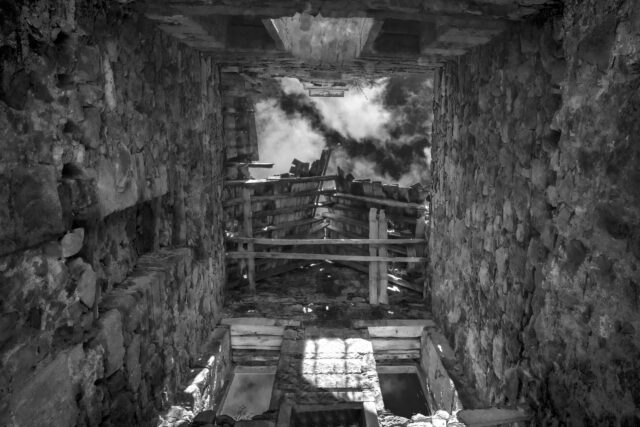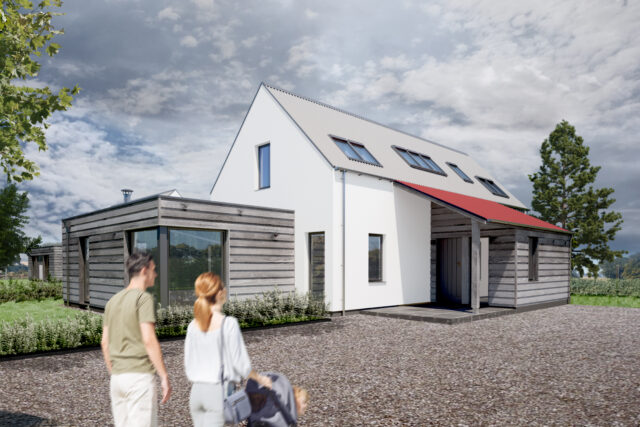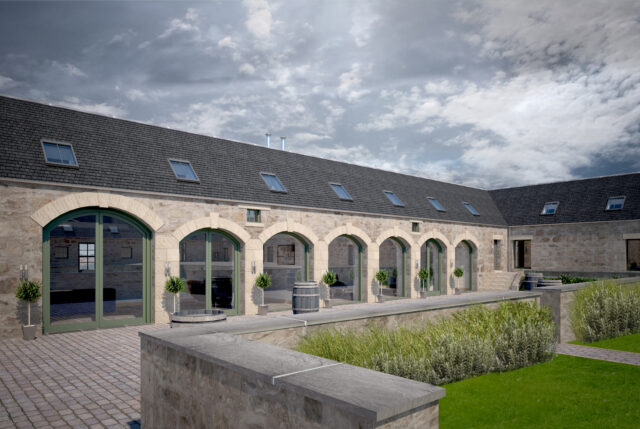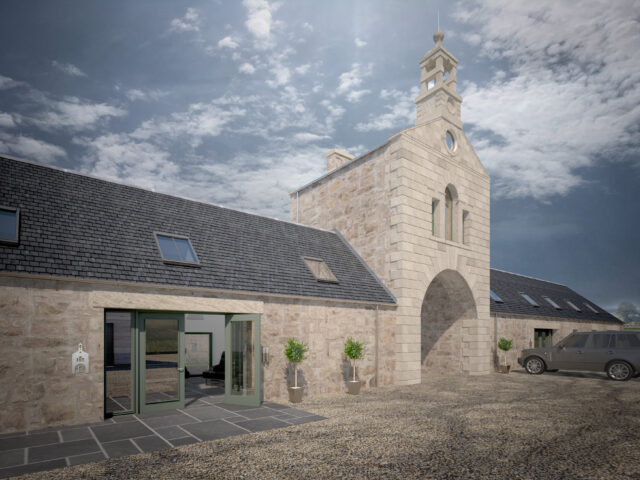Mains of Carnousie
Category
ARCHITECTURE: Future Building or Project
Company
Annie Kenyon Architects Ltd
Client
Private Client
Summary
Mains of Carnousie is a Category B listed Steading building located in rural Aberdeenshire. The outstanding quadrangular Steading, dating back to 1797, is listed on the Buildings at Risk Register. Planning is in process to restore the existing buildings into 6 dwellings along with an enabling development of an additional 15 energy efficient dwellings. The new homes will be modern in spirit but rooted in traditional architectural form.
The main objective of the project is to save the unique Steading and secure the long-term future of the heritage asset, and its continued use for a sympathetic purpose. A highly detailed conservation approach has been followed to find the balance of minimal intervention. We aim to retain all aspects of the historic fabric, whilst providing modern day family homes within the single room depth structure. By retaining the beautiful stone features, from cartsheds and towers- each home will provide contemporary, energy efficient homes within the thick stone walls. By considering orientation, privacy and context, each home has unique features within to reflect the historic past.
To enable a high quality renovation of the Steading Courtyard, 15 new homes have been designed in the policy ground. A highly detailed feasibility exercise was carried out to understand the prime siting of the new homes- ensuring they did not impinge on the listed building, but still have a sense of connectivity to the courtyard and neighbouring castle. The new build homes comprise of a variety of vernacular building forms and appropriate scale that blends into the surrounding landscape. The project will optimise the use of modern building materials and provide contemporary homes rooted in tradition. Mixed sizes of homes are proposed to ensure a sustainable mix on site and create a diverse community in the rural setting.
The permission has recently been granted approval at local committee and final legal agreements are being concluded before AKA’s sister company Annie Kenyon Developments Ltd proceed with the marketing and building of the project, over a phased approach throughout 2023.

