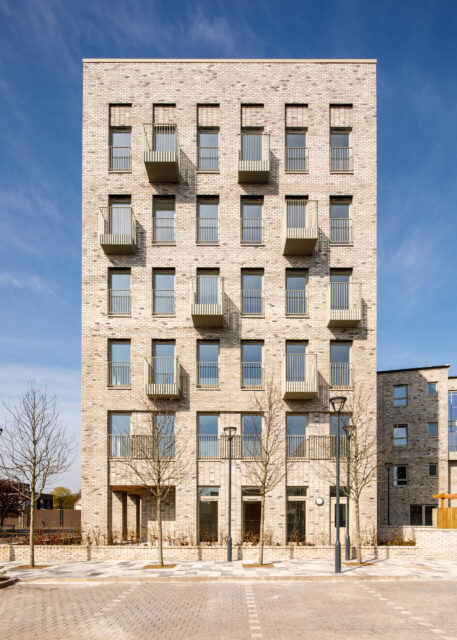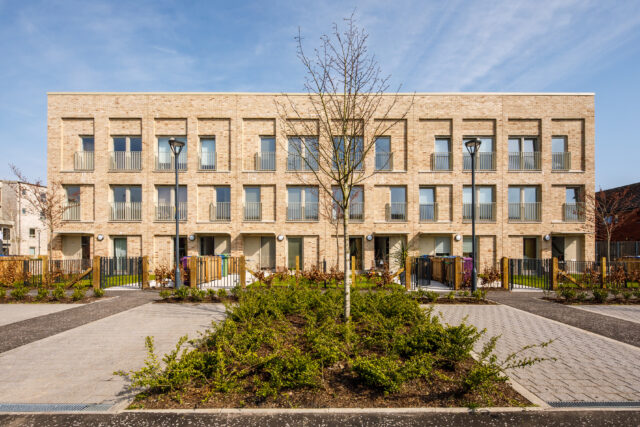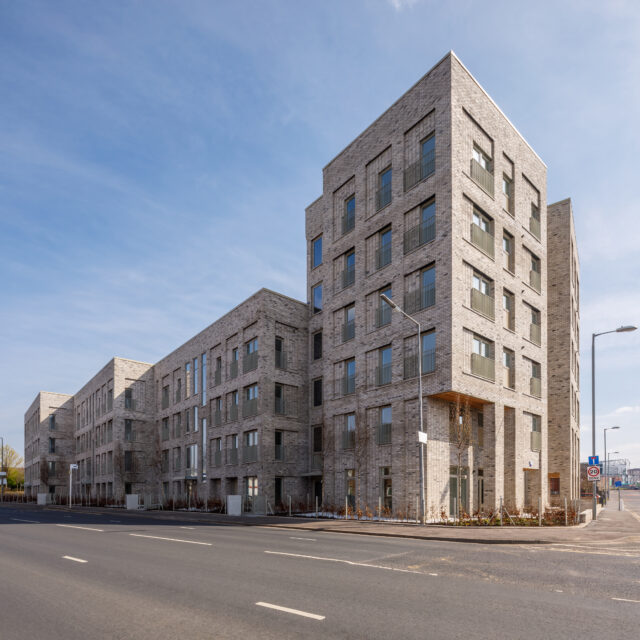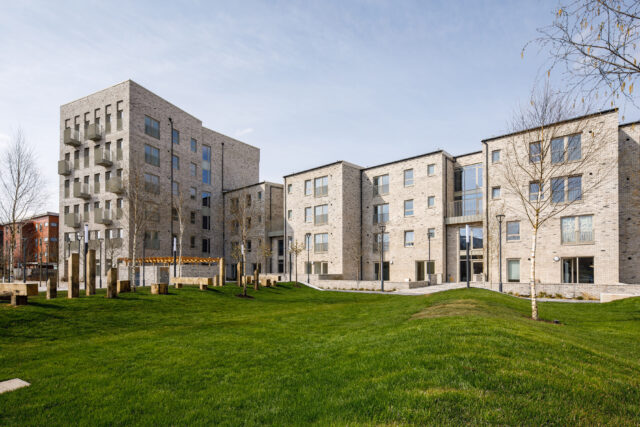Fielden Street
Category
Architecture Grand Prix
Company
Anderson Bell + Christie
Client
West of Scotland Housing Association
Summary
A landmark development which signals a gateway into the Camlachie neighbourhood; knitting together a historic industrial area and newer housing stock.
This is the final phase of a 20-year programme of regeneration in the Camlachie area of Glasgow. Historically this was a busy industrial and residential area but de-industrialisation in the late 20th-Century led to its decline. Since then, West of Scotland Housing Association has constructed new housing to the east, around an original network of wide streets. To the west the urban character is more industrial and includes the former Howe Sewing Machine Company Factory, a category B listed complex of 19th century buildings. The main routes into the neighbourhood pass immediately to the north and south of the site.
There are a mix of townhouses, maisonettes and flats which range in size, determined by local demand, with five units designed to accommodate wheelchair users.
A distinctive six-storey block of flats acts as a landmark bookend to Fielden Street. Despite its height, it has been carefully detailed and designed so that it has a welcoming, domestic character. Two blocks of terraced townhouses face onto the streets to the north and south. Typical existing streetscapes are dominated by steel railings, sparse planting, and car parking; in contrast to this, a series of green edges has been instated which bring a human scale to the wide streets.
A simple, coherent palette of materials has been selected for the development. This references the predominantly brick houses nearby. The principal elevations, which address the street, incorporate large well-proportioned windows within a rigorous grid of recessed brick panels referencing the brickwork of the adjacent Sewing Machine Factory.
Residents surrounding the site make excellent use of their front gardens, creating activity on the street. ERZ's landscape design builds on this, integrating the new development within a coherent landscape layout that encourages the use of communal and semi-private greenspaces. The block along Fielden Street provides a protective edge to a pocket park at the centre of the site. These areas are well used and issues with anti-social behaviour are avoided through clear definitions between public and private spaces.
New homes are accessible to people with a wide range of disabilities and can be easily adapted to suit changing needs. Full height windows to all habitable rooms provide enhanced levels of daylight benefiting residents with visual and perceptual impairments, and reinforce our approach to accessible, inclusive design.




