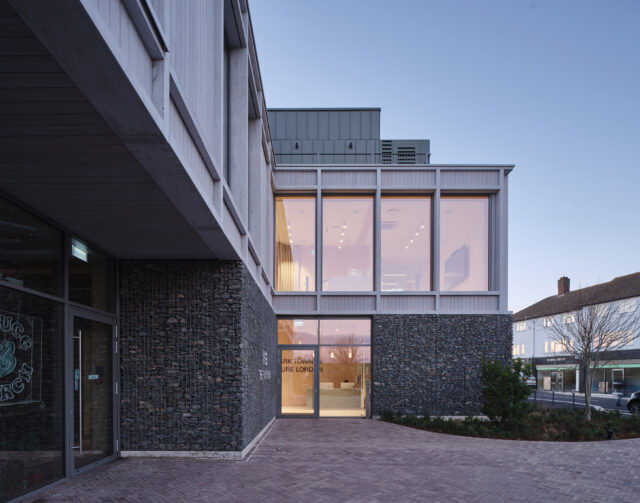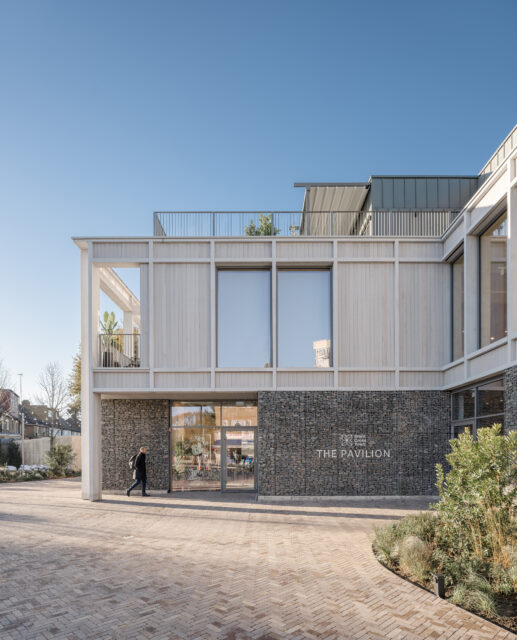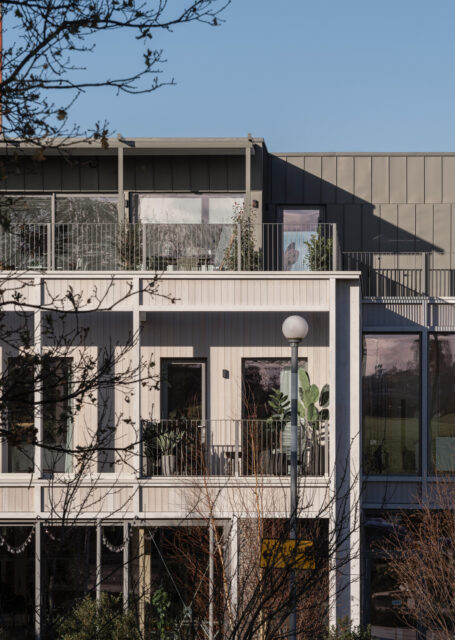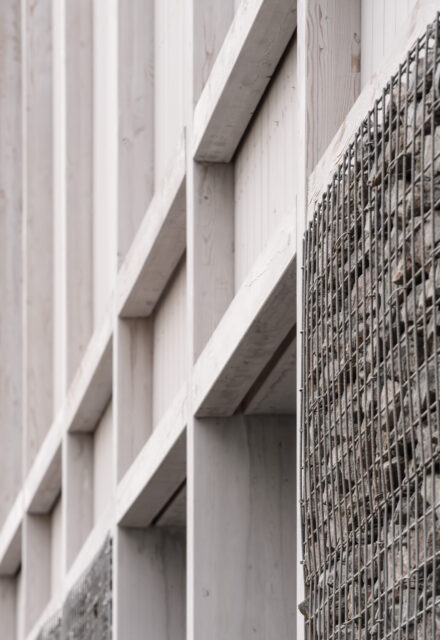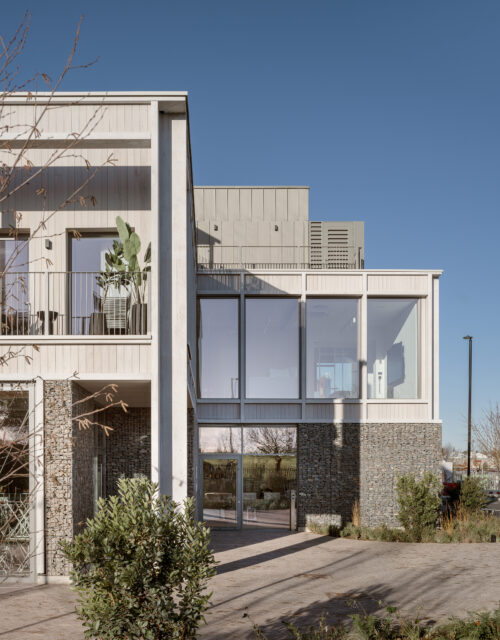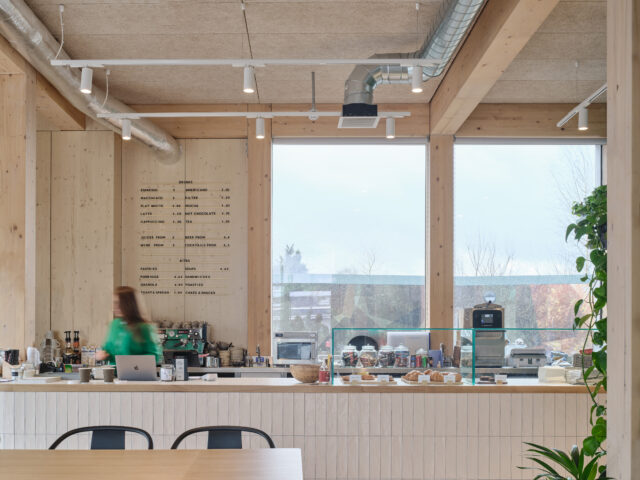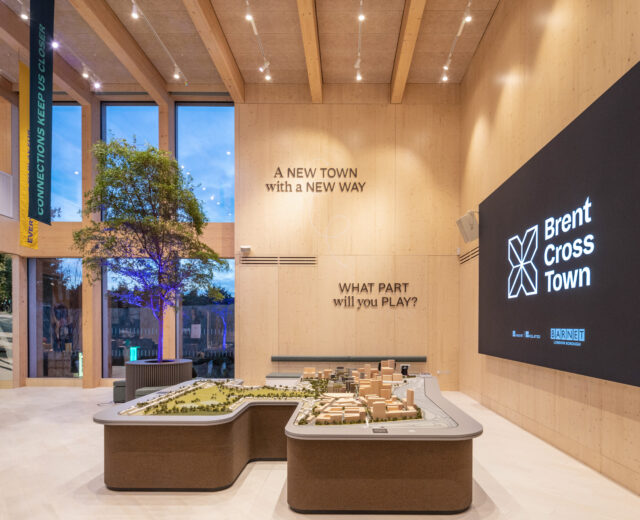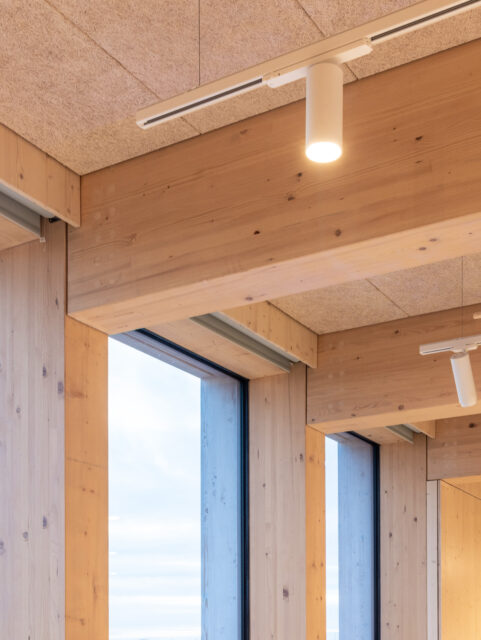Brent Cross Town Visitor Pavilion
Category
ARCHITECTURE: Public Building
Company
Moxon Architects Ltd
Client
BXS LP
Summary
As the first building constructed as part of Brent Cross Town (BXT) redevelopment masterplan, the Pavilion is designed to positively activate a largely undeveloped area of Brent Cross. It acts as a welcoming gateway to the upcoming masterplan development by creating spaces for hosting onsite public events, launches and engagement for local residents and the wider public; as well as showcasing Argent-Related’s visions for the new park town.
Set in the proposed Claremont park, the scale and materiality of the building aims to interact with the green open space around it. The majority of the ground level is clad in Gabion panels giving a robust base to the building and nesting it within the park, with punctures and set-backs defining the expressions to the entrances and framing views into the building.
An architectural rhythm is formed by glulam fins which complements the gabion plinth to articulate the framing of full height glazing and larch cladding. Internally, the honest expression of the structural Glulam continues, with exposed beams and columns that complement the natural wood finishes and frame views to the external landscape. The predominant use of timber as a structural, finishing and weathering material contributes to the sequestration of carbon in the building fabric whilst defining the building’s appearance and offering a warm tactility. The employment of off-site fabrication methods for the majority of the build, permitted rapid construction times with very little waste and disruption to the area’s residents.
The spaces within the pavilion are arranged around a generous double height space capable of hosting large exhibitions and events. It is bathed in natural light through the strategically positioned glazing which opens up views onto Claremont Park. The building services are hidden from view behind demountable timber linings leaving the ceiling and walls free from unsightly clutter. The exhibitions are supported by office and meeting spaces for staff, whilst the public are welcomed in by a café space which spills onto the park. A large roof terrace with panoramic views allows for the observation of the construction of surrounding development and for holding events during the summer months.
The principles of the circular economy governed each stage of the design and specification process of the Pavilion. Every aspect of this building has been designed for long term durability and ease of repurposing in the future: whether to enable the adaptation of the structure for alternative uses or to dismantle and reuse valuable materials for new buildings down the line.

