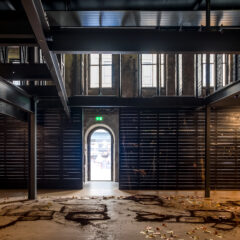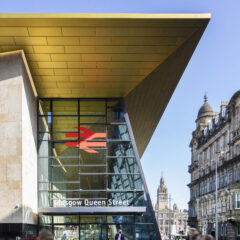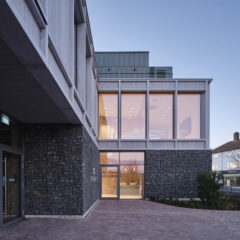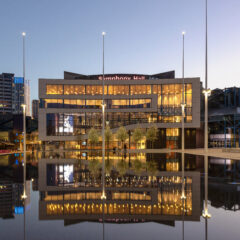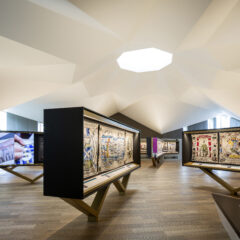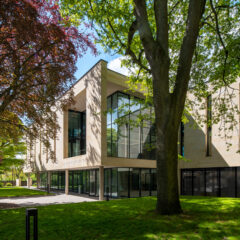
The Laidlaw Music Centre for the University of St Andrews is the first building dedicated to music in the University’s 600-year history. It is located close to the medieval heart of the ancient town and has created a new cultural venue for the Community and the University. The Music Centre supports a thriving culture of performing groups and events run in collaboration with the SCO, the University’s Orchestra in Residence. Each ‘musical’ space in the building is acoustically excellent. The […]
Continue reading
