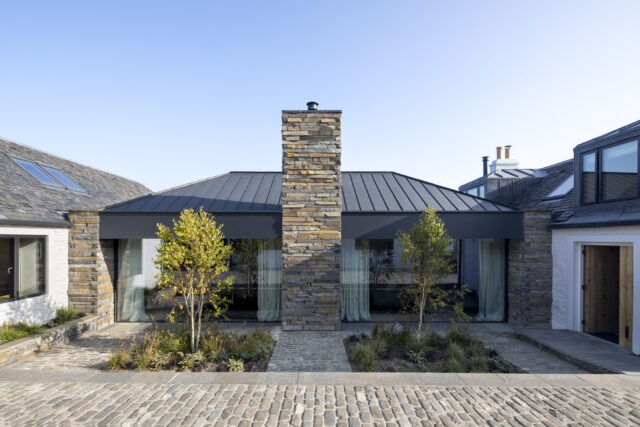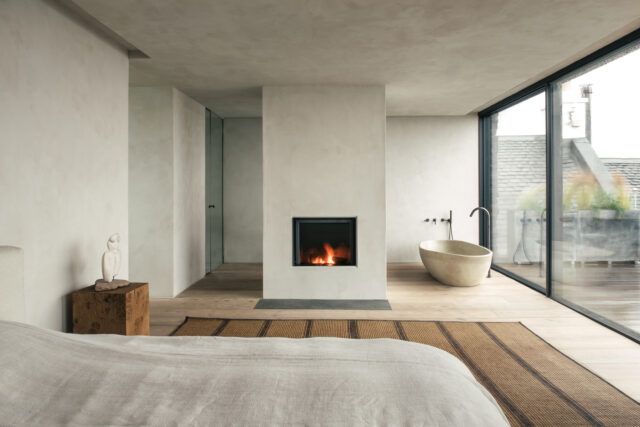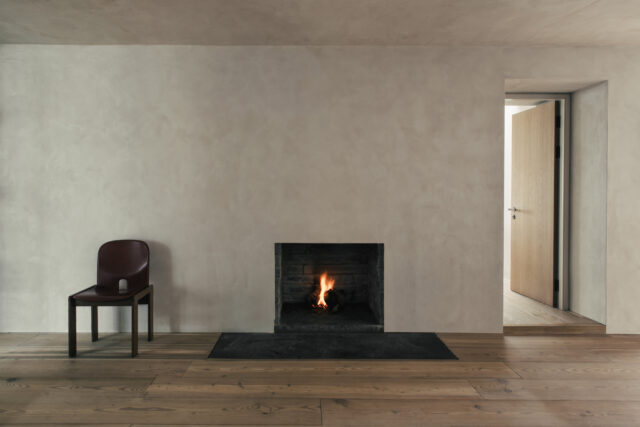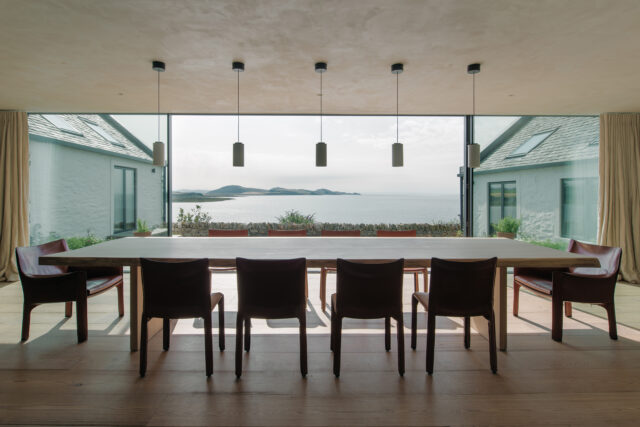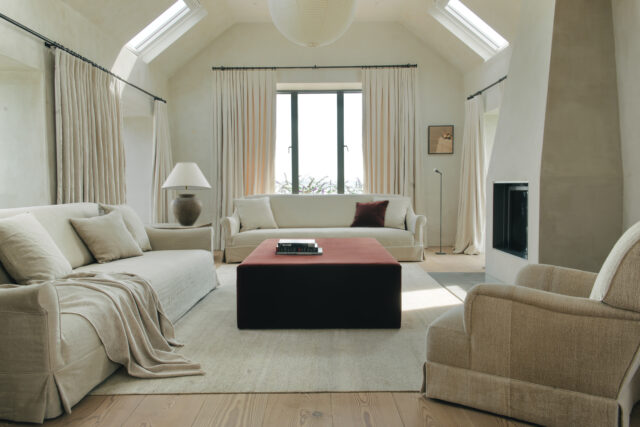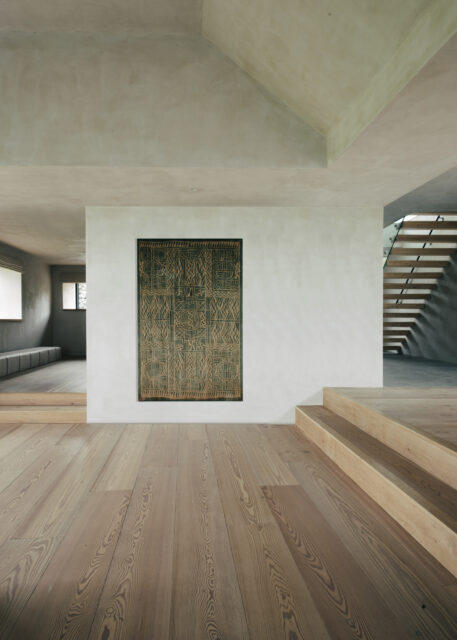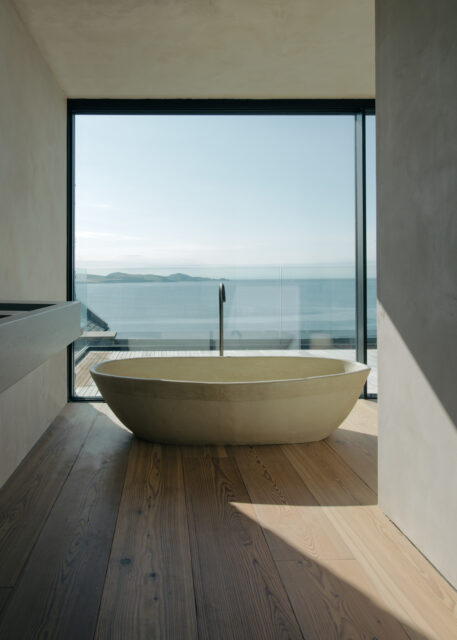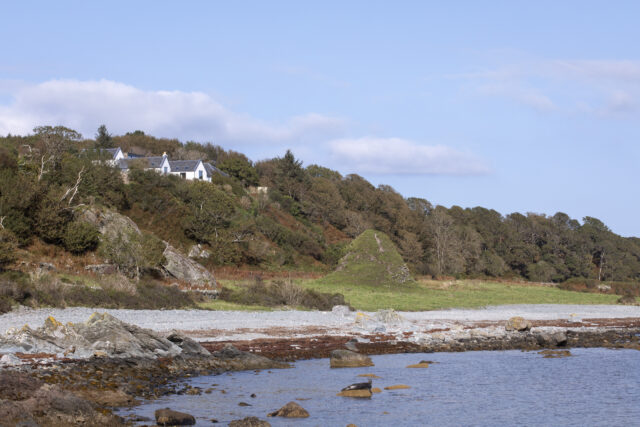Ardscalpsie Farmhouse
Category
ARCHITECTURE: Residential
Company
McGinlay Bell
Client
Private / Confidential
Summary
Ardscalpsie Farmhouse is an assortment of existing farm steadings linked together to provide one family dwelling. The project is a complete alteration & refurbishment project.
The project sits within a rural setting which offers a line of continuity between architecture and landscape. This was fundamental to our conceptual approach where the manipulation of material, mass, light, and space roots the building to its site and the wider landscape.
The design brief and spatial concept was principally to create a new central spine through the centre of an existing collection of steading buildings to offer a new defined social element within the home. Formalised by newly inserted built additions, this was implemented to fundamentally rationalise the internal plan by improving circulation, orientation, and the overall visual comfort of the house.
The new central spine across the home functions primarily for social activities such as living, dining, and cooking. The intimate spaces for sleeping and bathing are all housed within existing structures accessed from the newly formed social spine.
The simplicity of the design interventions made for an approachable complete building whilst the application of interior details delivered a practical and well-crafted object beauty. The familiarity of local sourced materials, and bespoke surface applications created a simple but functional vernacular aesthetic.
The project focused on energy and sustainable improvements throughout using appropriate low carbon technologies and renewables systems such as biomass heating and rainwater harvesting.

