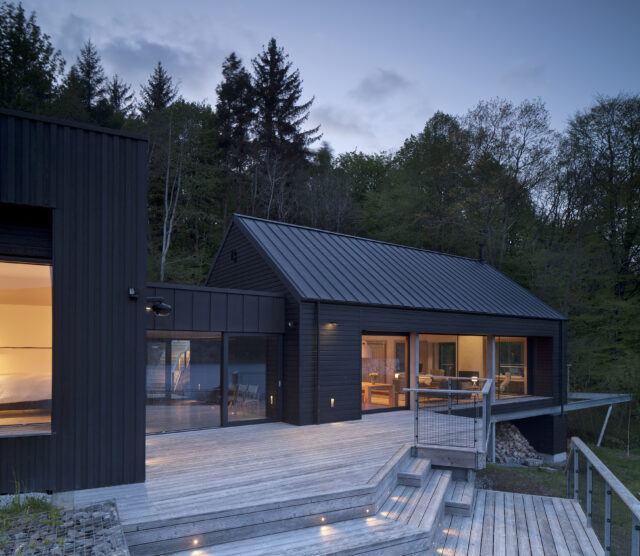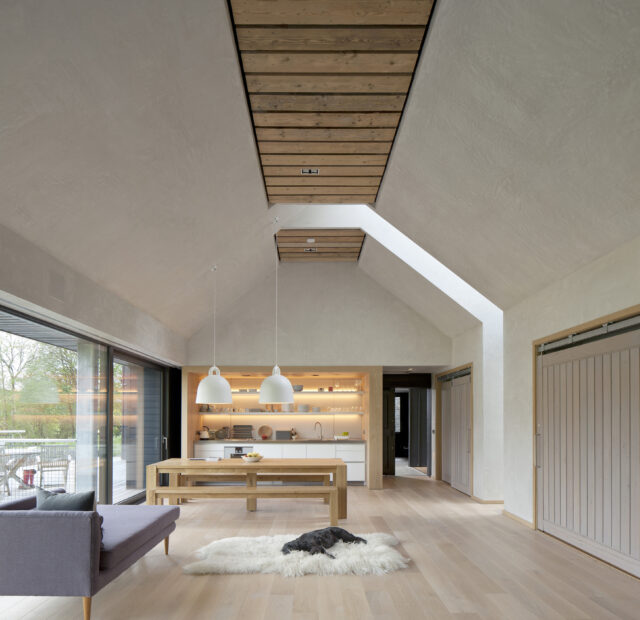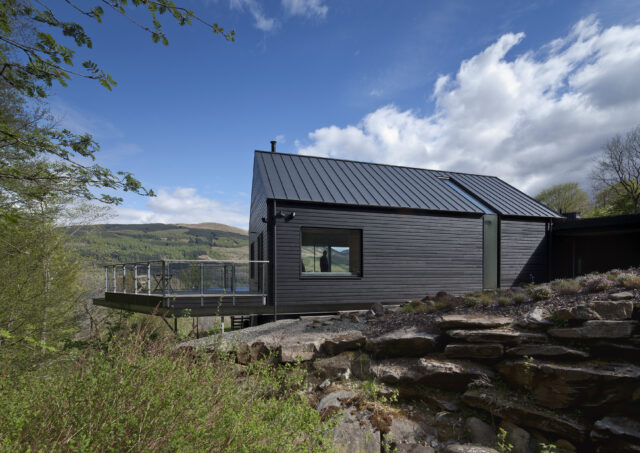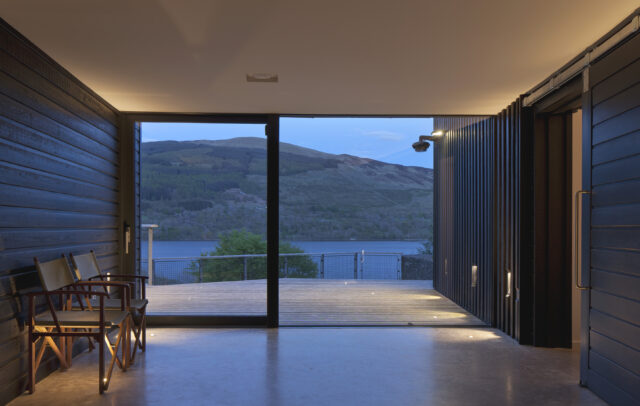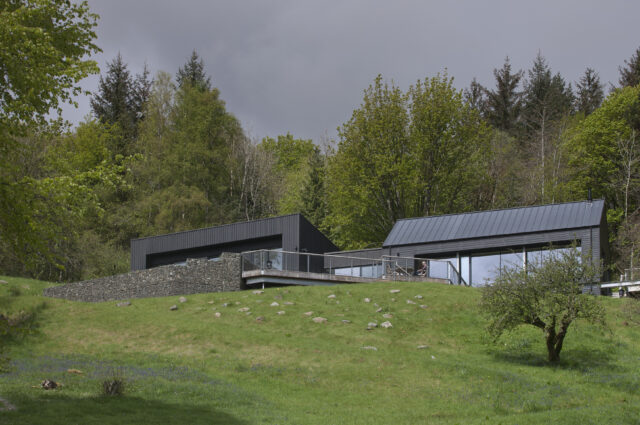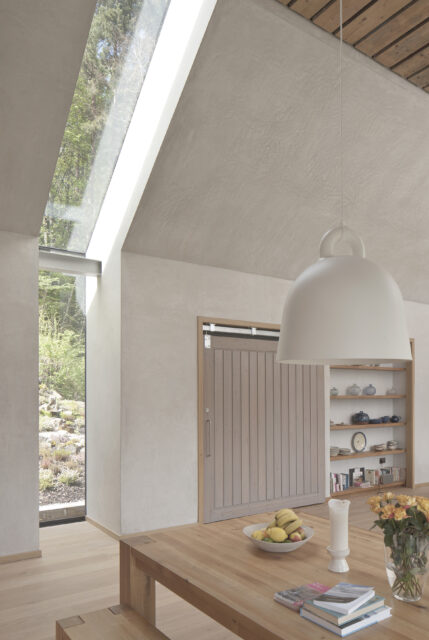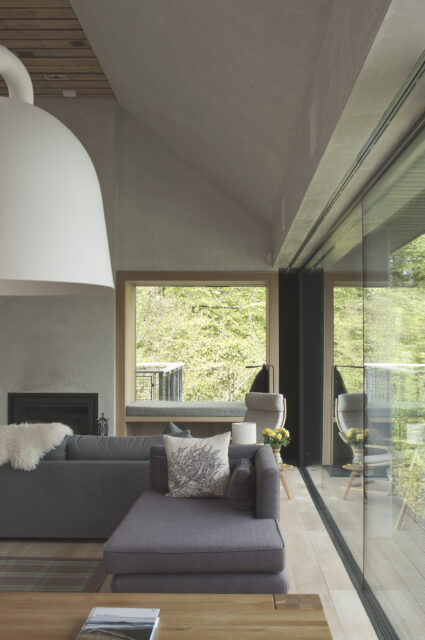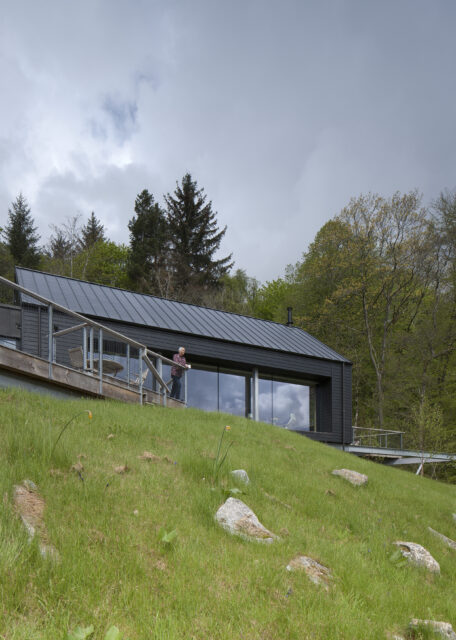Lochside House
Category
ARCHITECTURE: Residential
Company
HLM Architects
Client
Private Homeowner
Summary
Responding to the client’s design brief the underlying concept for this home is about creating a natural environment with a calming vibe that sits lightly on the site allowing the owners to step back to a simpler way of living and to re-connect with nature. The house is conceived as a pair of small-scale timber cabins sitting on a steeply terraced site within mature woodlands and is designed as a response to the challenging topography and geology of the site making the most of the outstanding views across the Loch to the mountains beyond.
The clients were keen that their home should have a calm and relaxing character and be in tune with the rural woodland location, having in their words a “cabin / barn character rather than a traditional house”. Segregation of the bedrooms from the living area was important to them to offer a peaceful retreat if needed from the open plan living cabin.
The entrance is accessed from a discrete parking area and is slowly revealed via a set of steps cut into the hillside that follow the edge of the fast-flowing burn. The entrance hall separates the 2 cabins with the “living” cabin to the east and the “sleeping” cabin to the west, and acts as a multi-purpose buffer between the two functions with boot-room, plantroom, storage and through access directly to the south-east facing terrace.
The living cabin which has a large kitchen / dining / living area sits on a suspended frame which cantilevers out over the burn allowing the natural slope of the site to run freely under the house. Window seats have been located to maximise specific key views to the stream and woodland, while the entire south-east elevation is glazed to maximise the impact of the stunning views.
The sleeping cabin has 3 bedrooms, a bathroom, a shower-room, and utility room and is canted at an angle that responds to local ground conditions, offering privacy from the main terrace and living cabin, while still maximising the views.
Externally the materials used are Siberian larch cladding finished with black Osmo oil, zinc standing seam roofing and wall cladding, with aluminium clad timber windows and doors. Internally the floors are polished concrete or engineered oak boards, polished plaster walls, reclaimed timber linings and bespoke joiner built sliding doors and fitted furniture adding to the rustic agricultural character of space.

