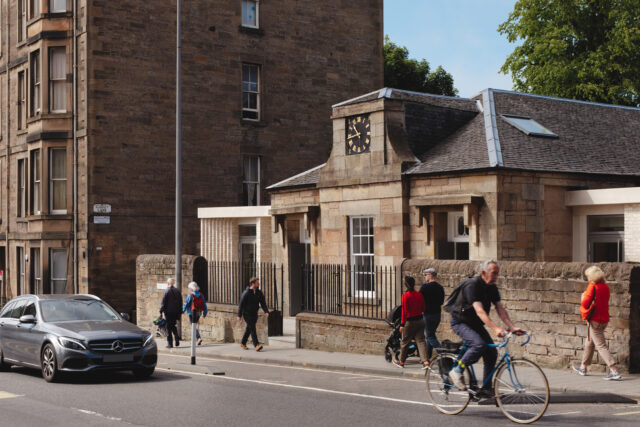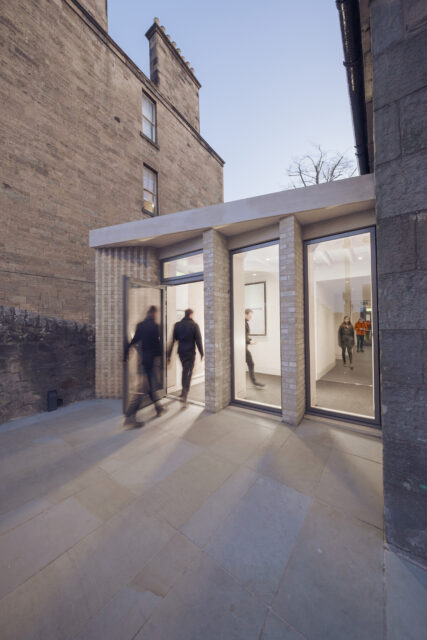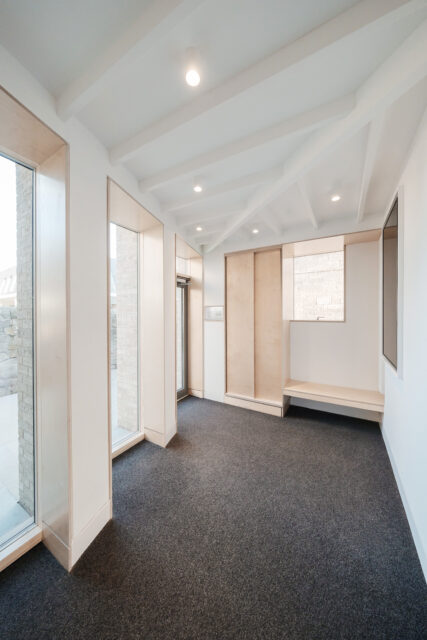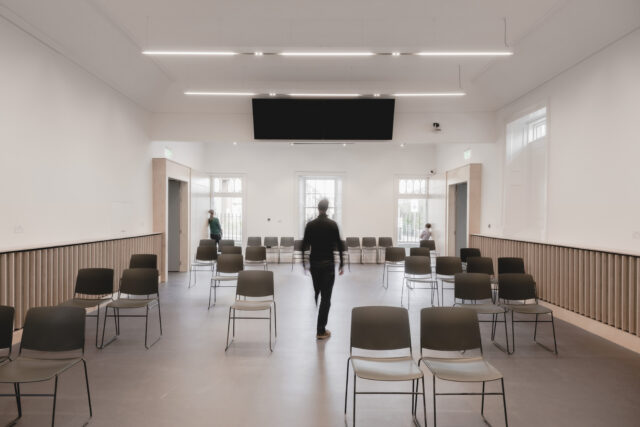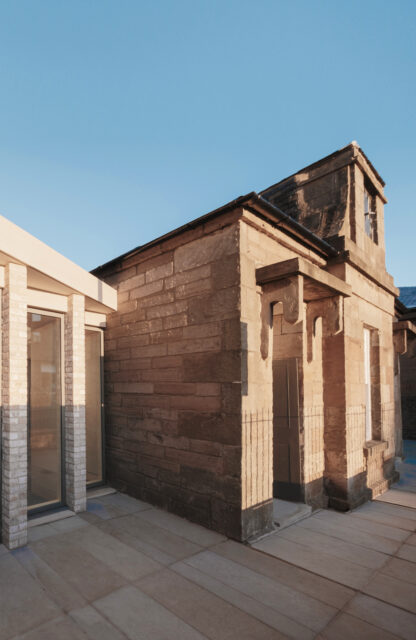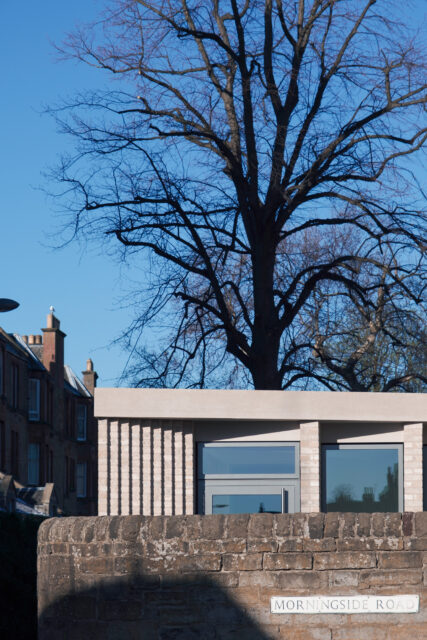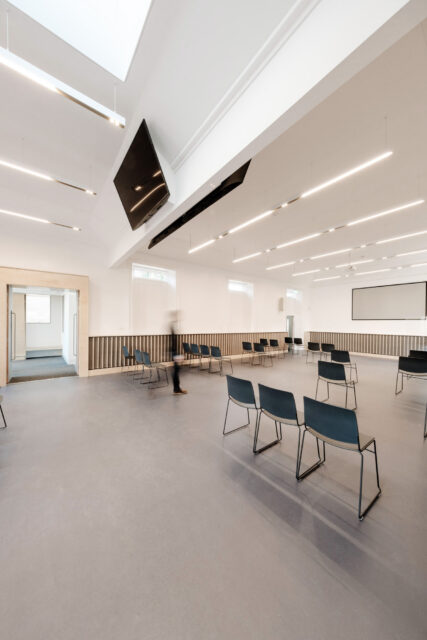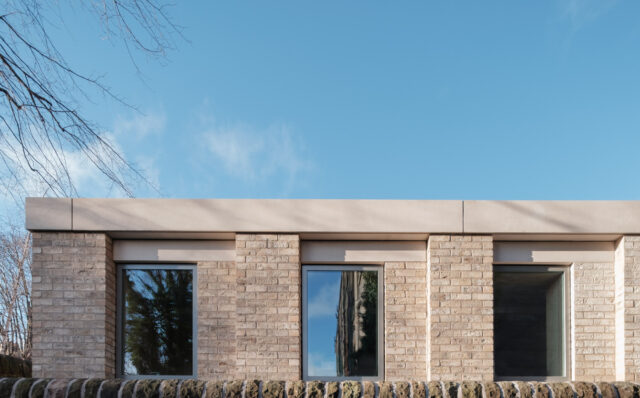Old Schoolhouse
Category
ARCHITECTURE: Retrofit
Company
Mills + McCullough Architects
Client
Cornerstone
Summary
The Old Schoolhouse project demonstrates how a listed building can be creatively repurposed in a sustainable way on a limited budget (£340,000). The Category B listed building is a space that not only serves the needs of our clients, Cornerstone Church, but the wider community.
For 200 years the building has served the local population and it was Cornerstone's vision to extend this to create a busy and bustling civic space that would act as a vibrant centre for community life.
We worked with Cornerstone to enhance the buildings capacity, increase flexibility and restore period features that had been lost over time. The building now has a dynamic relationship with the street that fulfils our clients aspirations to reconnect the activities within the building to the surrounding context.
The main hall's subdivision limited its function and disconnected the space from the street. A new entrance releases the full potential of this historic core and establishes it as a single flexible volume.
Inhabited walls are used throughout the project to contain functional elements. The result is a building that makes best use of the space available to create a series of light filled public rooms with generous proportions that function with elegance.
The finished project reflects a careful approach to retaining what is best about an existing building while transforming it to become a valuable contemporary facility that complements it's setting.

