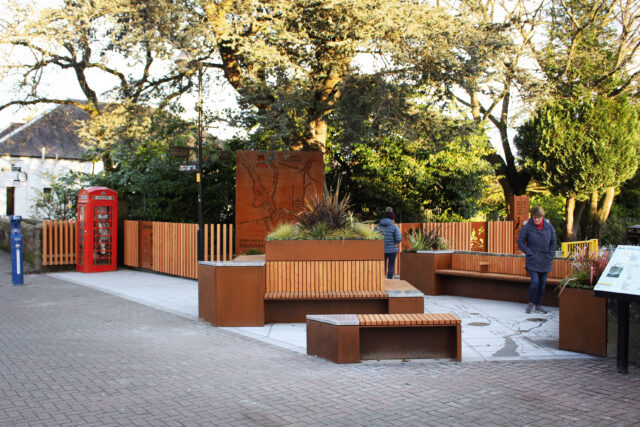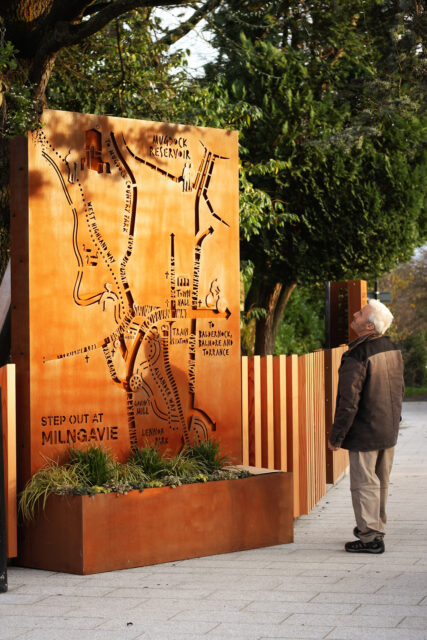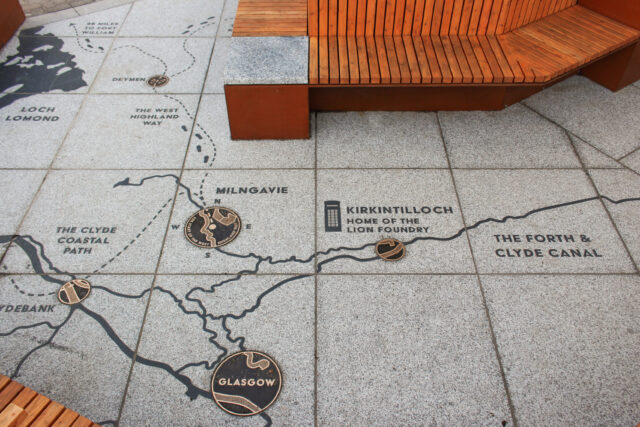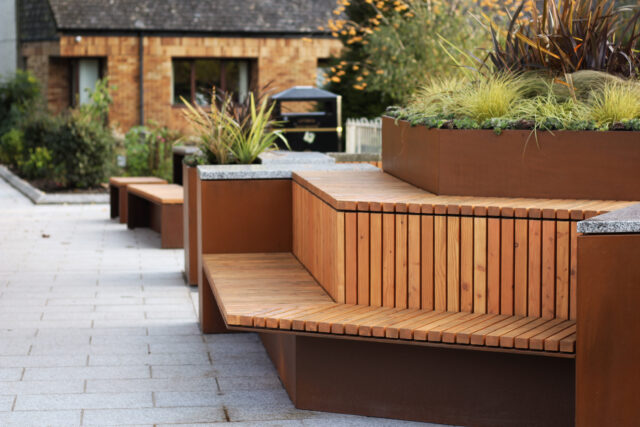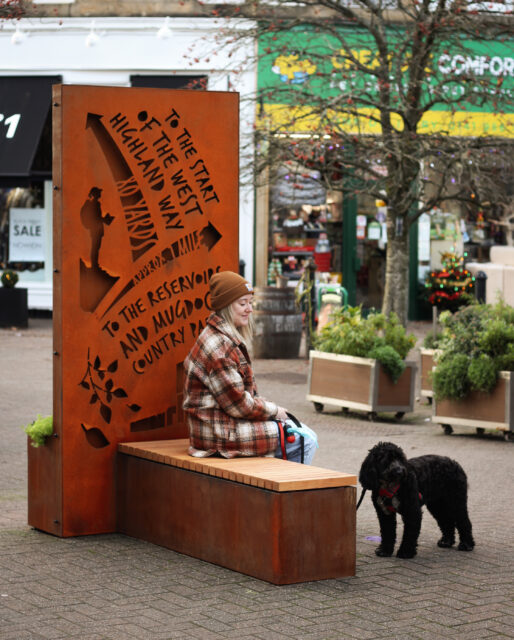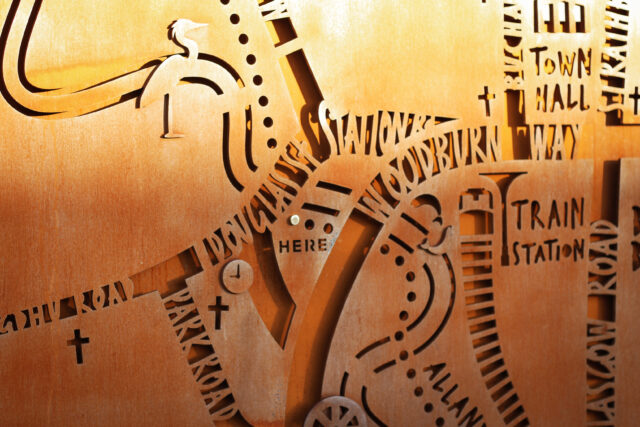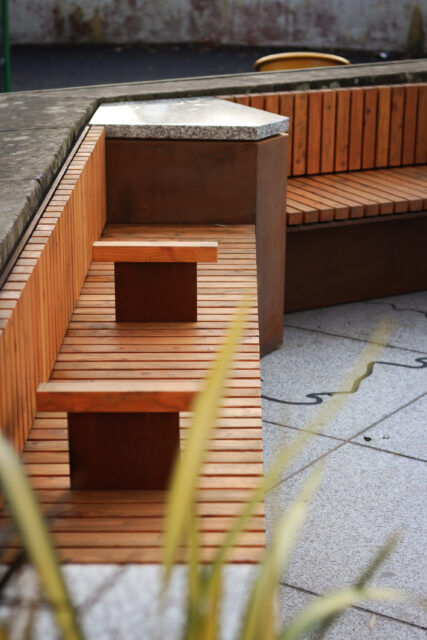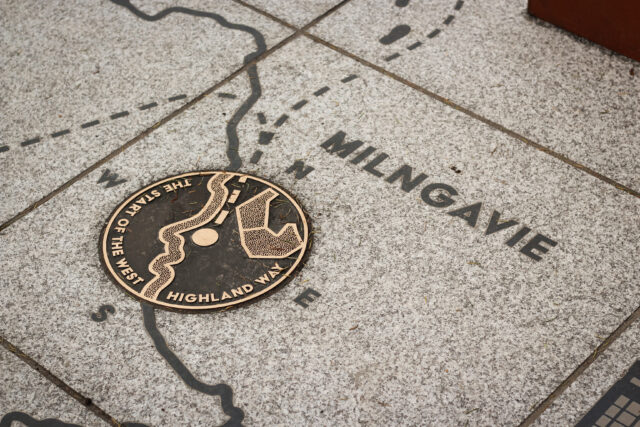Milngavie Streetscape
Category
MASTER PLANNING/LANDSCAPING: Public Realm/Landscaping
Company
PagePark Architects
Sculpture & Design, Woolgar Hunter and Doig & Smith
Client
Milngavie BID
Summary
Since 2018, PagePark have been working with Milngavie BID, a community organisation, to strategise and deliver a series of incremental projects in Milngavie. This relationship began when PagePark was appointed to develop proposals for an artwork at the start of the West Highland Way. The success of this project, completed in late 2018, has stimulated a wider programme of improvements in the town centre.
Central Gathering Area
Located at a key town centre node, the central part of the project is a new gathering area, formed of seating, planters, and interpretative elements. The area is frequently busy with large groups of walkers and tourists, in addition to families visiting the adjacent play park.
The result is a bespoke seating area, capable of hosting larger groups, supplemented by new picnic tables by the play park entrance. The new bench seating is flexible and designed over two levels it provides valuable photo opportunities for tourists embarking on the walk. It is anchored in place by large planters, to soften the setting, and bounded on one side by a screen of wayfinding and graphics.
Modular Unit
In addition to improvements in the gathering area, the client and design team recognised the opportunity to sow the seeds for a wider programme of improved wayfinding around the town. This resulted in the design and installation of a prototype furniture piece on Station Road. The prototype is modular in design – comprising a corten and timber bench, wayfinding panel, and planter – and can be arranged in different configurations.
Artwork
The project incorporates artwork and interpretation throughout all its elements, most prominently in the mural-map, but also in several corten screens, the prototype unit, and through a large slate and bronze artwork embedded in the paving.
Standing three metres high, the mural-map presents a simplified summary of Milngavie’s key features and attractions – including the Reservoirs, Mugdock Park, and key walking routes.
Either side of the map are corten artwork panels, integrated into a screen of timber posts. By the original red telephone box, an interpretive panel commemorates its designer Sir Giles Gilbert Scott, and its fabrication in nearby Kirkintilloch. On the other side of map, a three-part design celebrates the River Allander.
On the paving is a large artwork depicting the lochs, rivers, and tributaries running through and around Milngavie. The design is orientated on a north-point and significant towns and cities are marked by cast bronze disks.
0

