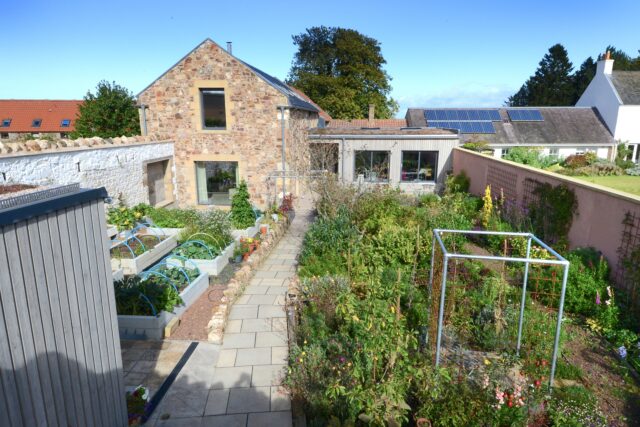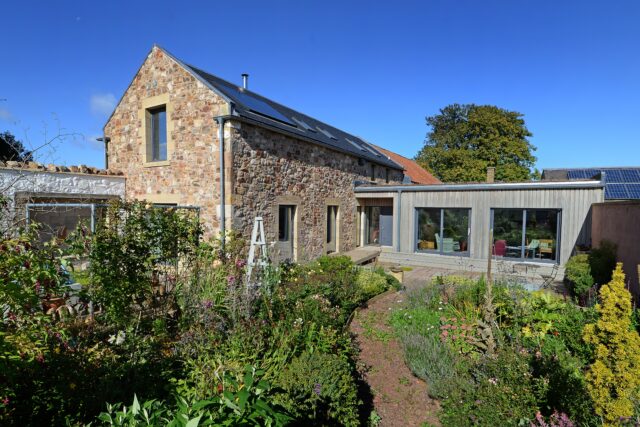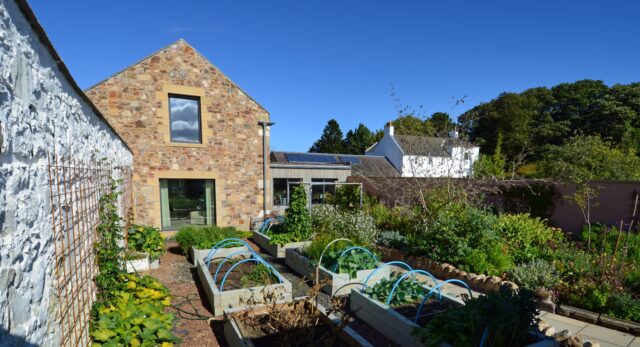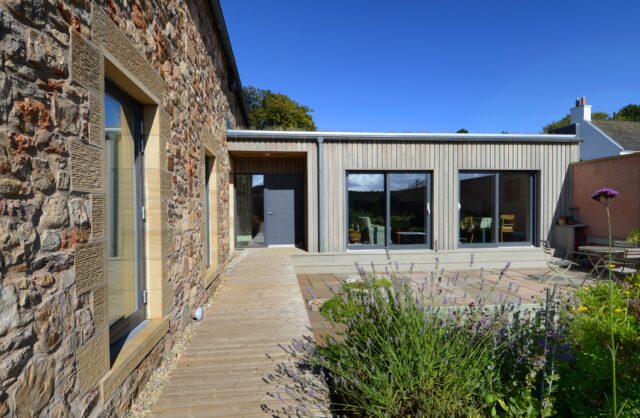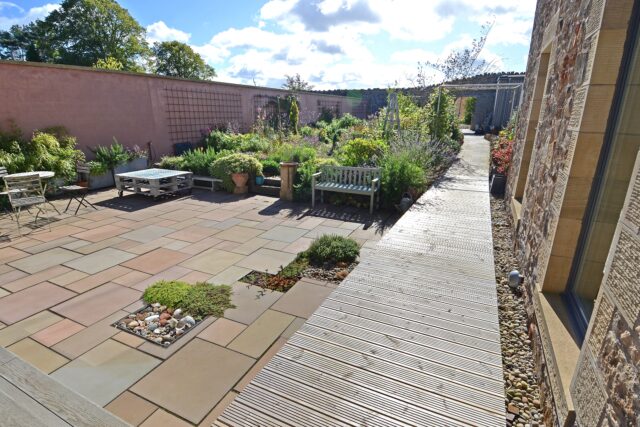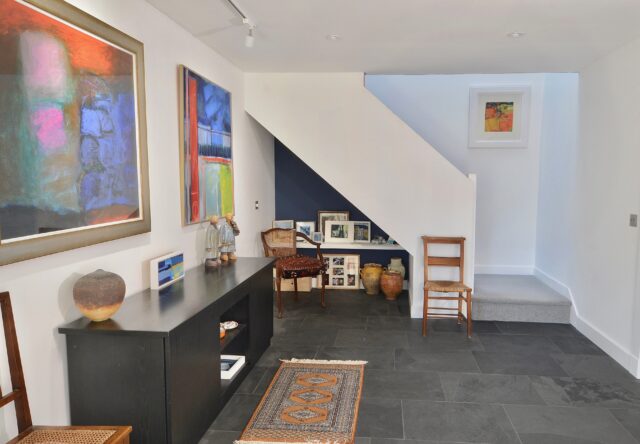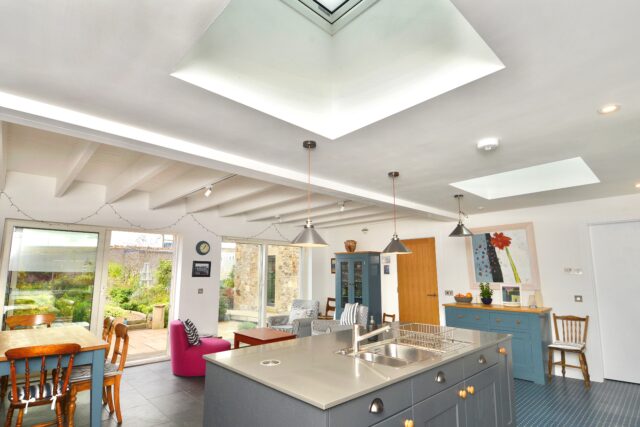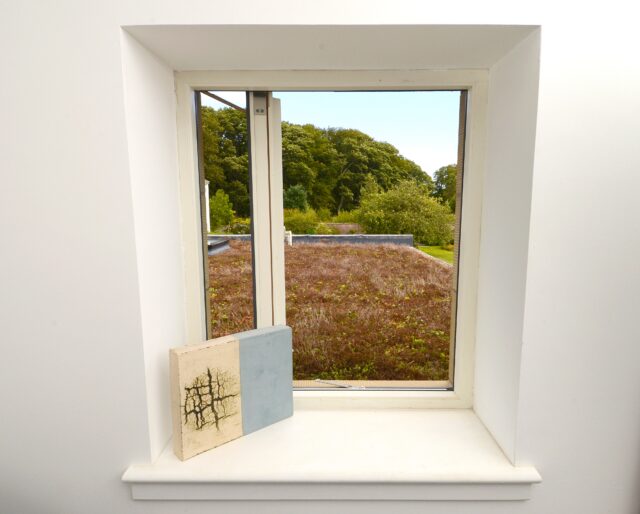The Barn – Walled Garden low energy home
Nomination
Category
ARCHITECTURE: Retrofit
Company
Brennan & Wilson Architects
Client
Malcolm & Anne Gillies
Summary
A self-build EnerPHit Passive House, The Barn was a labour of love for the owner builder. They wanted an energy efficient home, with no reliance on fossil fuels and adaptable to their changing needs should they eventually require single level living. The Barn is the conversion and extension of a stone outbuilding and the addition of a small artist’s studio all sitting within the curtilage of an extensive walled garden. The converted outbuilding features a living room and study on the ground floor, with the latter easily converted into an accessible bedroom. A new build single storey extension opens the home out to daylight and the garden. It is the heart of the house; a place to sit, dine and cook. The enclosed stone clad rooms of the former outbuilding are deliberately contrasted with the lighter timber clad frame of the extension. Both the extension and artist’s studio are clad in larch with a planted sedum roof, that attracts and nurtures bees. A second outbuilding, in a poor state of repair was removed, but the high stone wall was preserved to maintain a sense of building within a walled garden. Indents which once supported floor beams and recesses shadowing long removed openings, were retained as a glimpse of past use. A new garden wall was constructed to separate the Barn from what was the principal house. This is rendered a warm burnt sienna, to compliment the colour palette of building materials in the garden. Now effectively enclosed by walls on all sides, the sheltered walled garden, is enthusiastically cultivated by the owners and together with the building form a unified composition. The dwelling is designed to the rigorous Passive House EnerPHit standard, with super-insulated pre-fabricated walls, inserted behind the stone outbuilding. The enclosure is virtually air-tight, with mechanical ventilation and heat recovery providing fresh air. The house does not require a conventional heating system, with heat supplied by an electric aga in the kitchen, alongside a small wood burning stove. There are also PV and solar thermal panels on the roof to generate electricity and help provide hot water. The client has achieved their goal of building a beautiful, adaptable, low energy home, reducing their carbon footprint and energy bills, for many years to come. The project is distinctive as it succeeds in delivering a home performing to passive house standards on a constrained site and working effectively within a template of traditional building stock.

