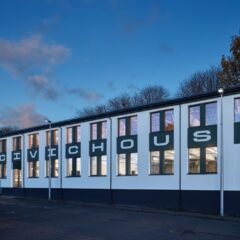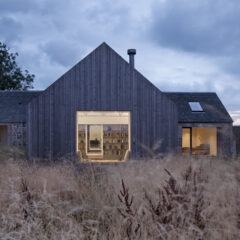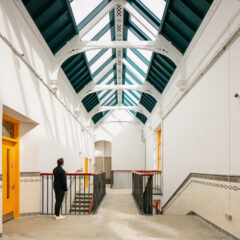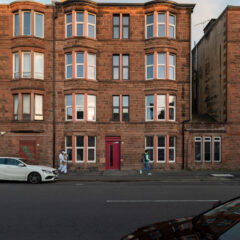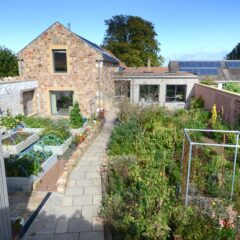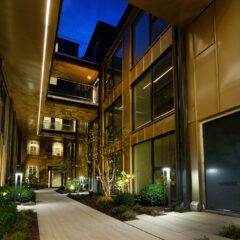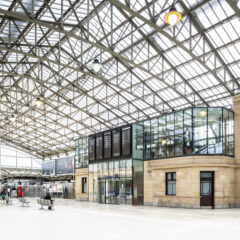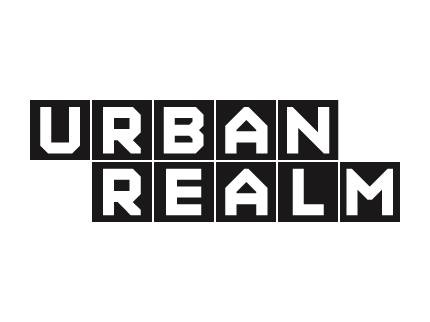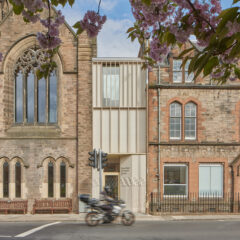
Greyfriars Charteris Centre demonstrates an important agenda for the re-use of historic buildings that no longer serve their original purpose. Formerly a church, the congregation was relocated due to declining numbers but rather than sell the site to residential developers, the client decided to repurpose the building so that it could continue to play a role as a ‘centre for the community’. Konishi Gaffney lead a multi-disciplinary team for the refurbishment, improvement and extension of the church. The Charteris Centre […]
Continue reading
