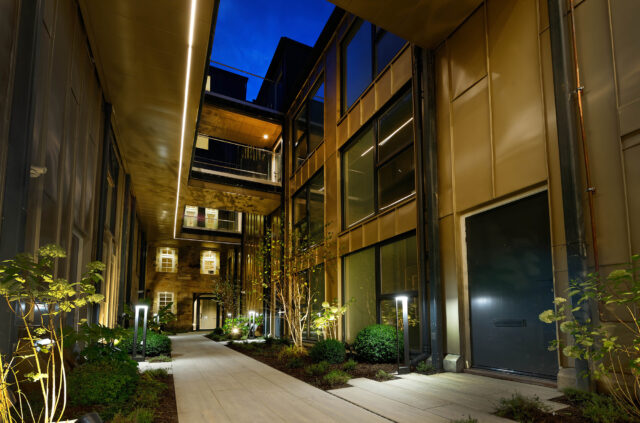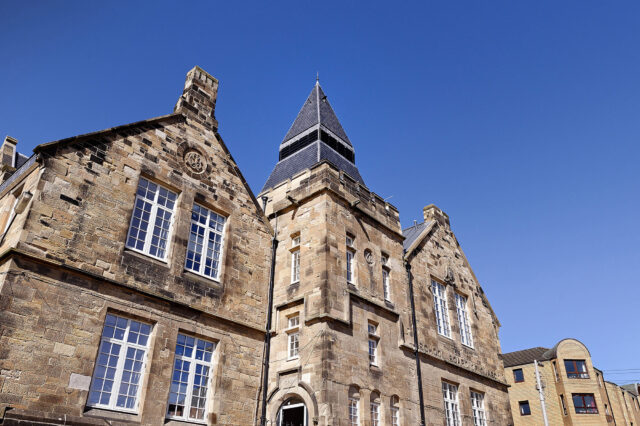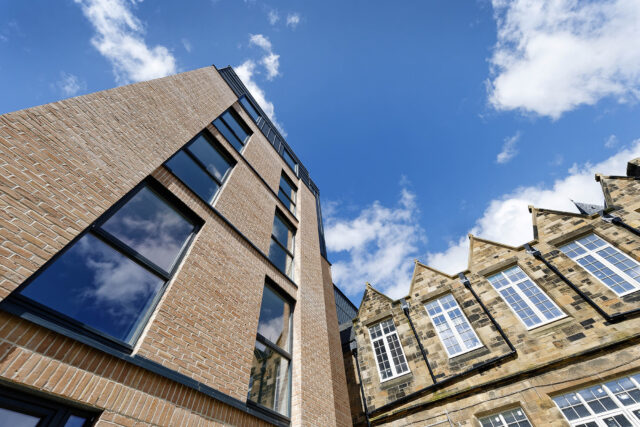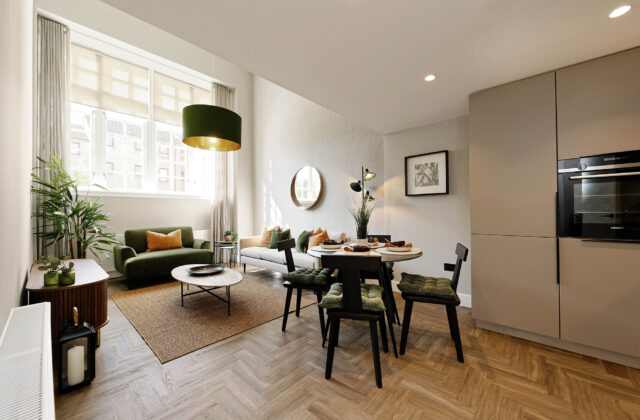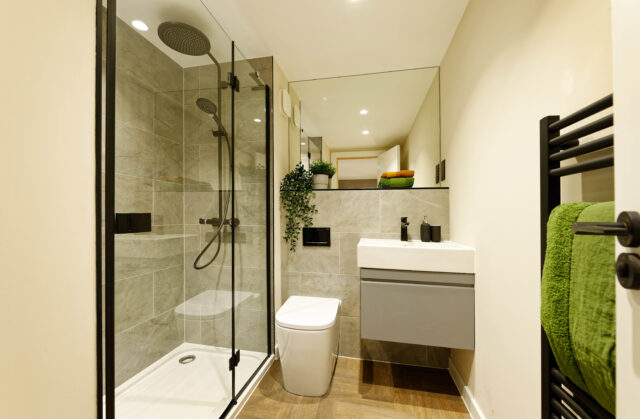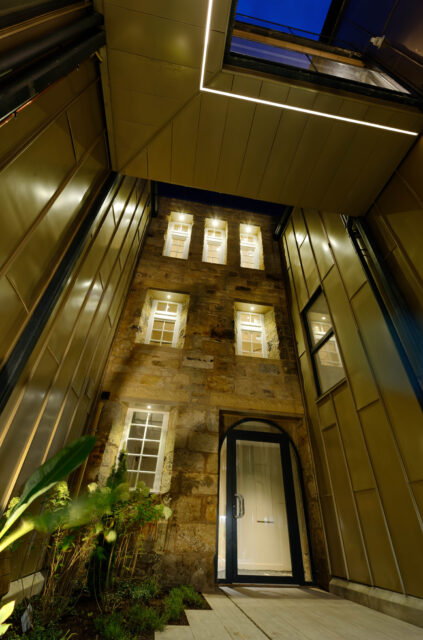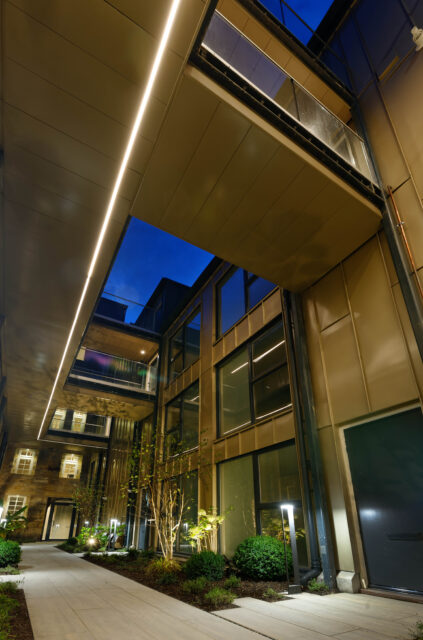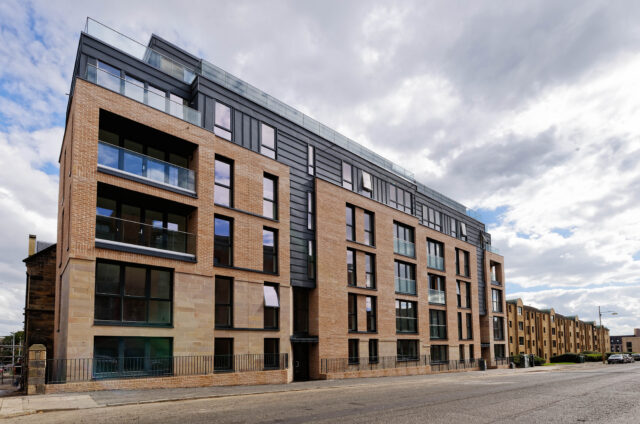The New Steiner
Nomination
Category
ARCHITECTURE: Retrofit
Company
Grant Murray Architects
Client
Steiner Property Ltd
Summary
The New Steiner for Stenier Property Ltd consists of 36 2 bedroom apartments, duplexes, and penthouse apartments for private sale divided between the converted former Glasgow Steiner School building and 6 storey new build block. The project was driven by a determination to save a locally significant landmark and preserve an otherwise lost piece of Glasgow’s architectural heritage. Dating from 1876 the former school building was completely destroyed by fire in 2013. An extensive restoration process was subsequently undertaken to convert the burnt-out shell of the school conducted against a backdrop of strict planning constraints associated with the building’s B listed status. The creation of the central courtyard within the school building allowed new external walls to be created within the footprint of the building – reducing the depth of the floor plan and increasing the natural light provision to each dwelling. The courtyard also enabled additional storeys to be created with associated fenestration and ventilation to the centre of the building. This allowed the original high ceiling levels and existing window openings of the school to be retained to the perimeter. Specialist craftspeople were employed to restore key features including the original moulded stone school motive and sculpted Glasgow coat of arms. In addition, the footprint of the former janitor’s house was reimagined as the bin store area, stone detailing was left exposed within the new build element, and boundary walls and access points retained. Augmenting the converted school building a six-storey new build block containing a further twenty-two flats was constructed on the western edge of the site. Connected physically to the school building at the central courtyard and visually at the levels above, the design intention was to create a wholistic development rather than distinct component parts. Crowned with two penthouse apartments, full wrap around balconies give stunning views across the city. A key element of the brief was to retain the existing school building whilst making sure the restored and reimagined conversion remained commercially viable. As such a considered approach with the design was required to pay homage to what has gone before while looking to the future. It is hoped the development highlights that even with complex heritage requirements; where there is the will to do so historic buildings at risk can be saved and can be given a lasting, sustainable future.

