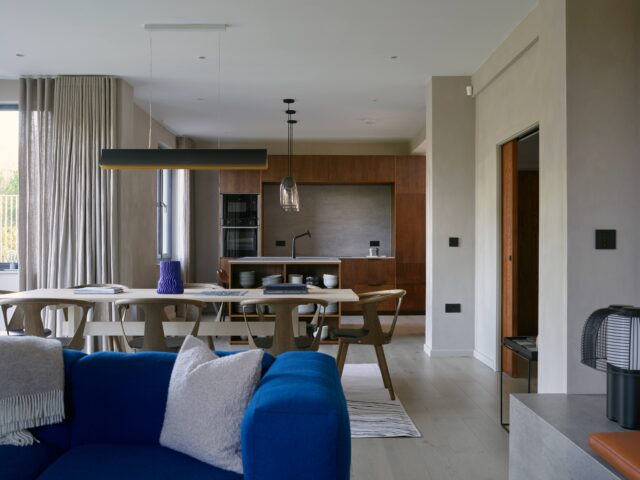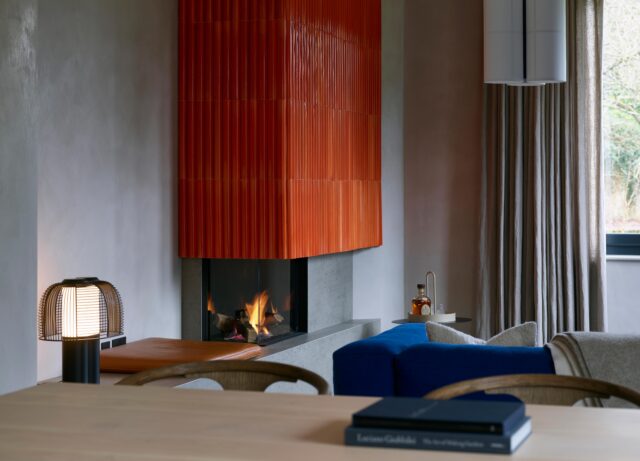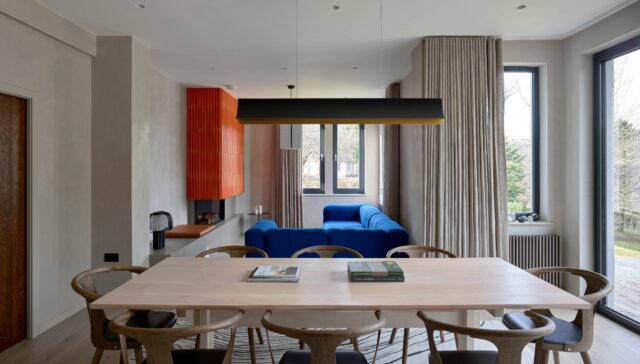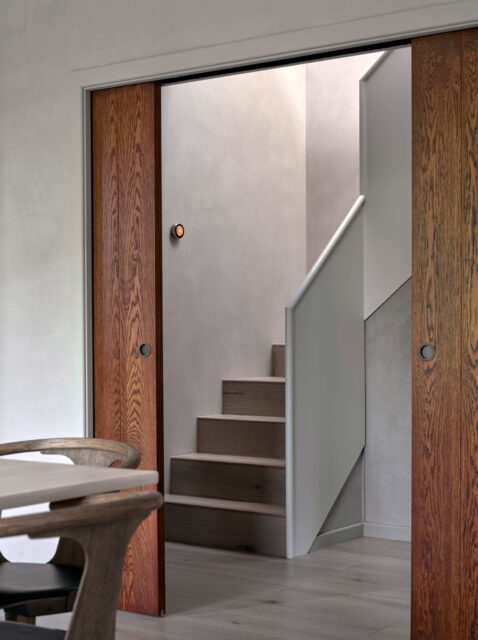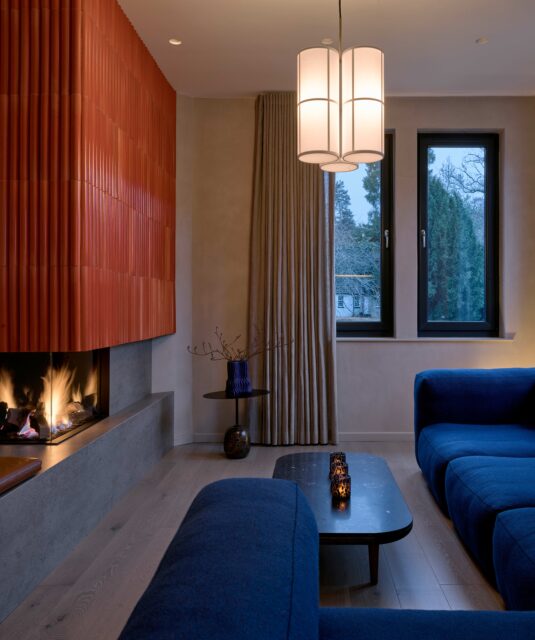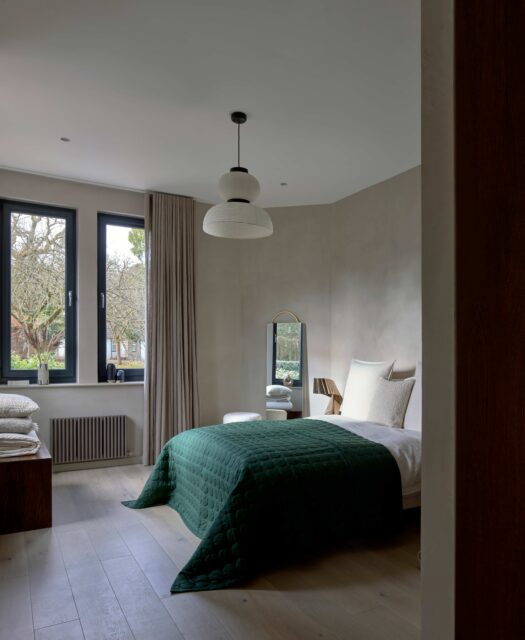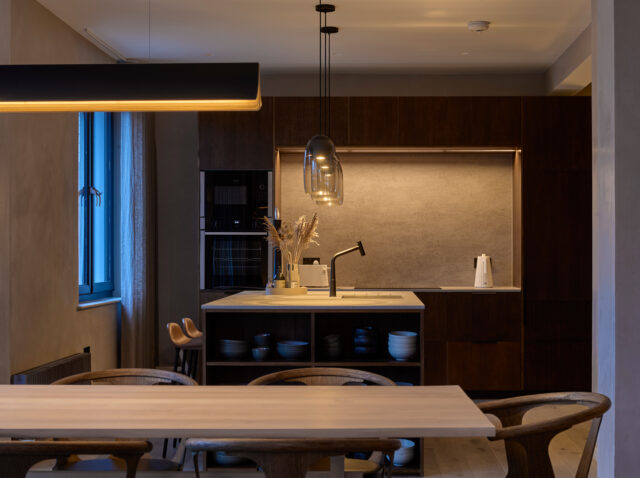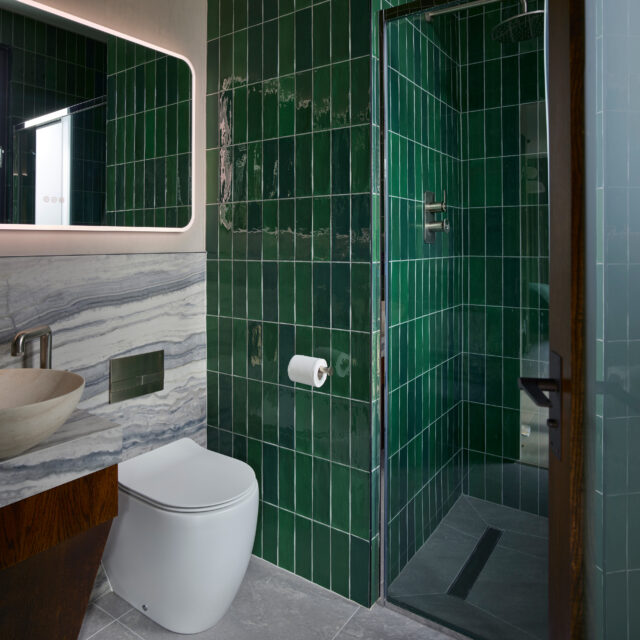The Millers Cottage
Category
Interior Design - Projects over £250k
Company
Scarinish
Client
David and Frances Cadzow
Summary
On the banks of the River Avon, up until the mid-1990s, there once stood a Mill on the side of Avon Water, between Old Avon Bridge and Avon Bridge. Our project, formerly called AvonMill Cottage, was named after the listed Mill, which was once a stones throw from formerly known ‘ Bungalows’
Nestled away in the Grounds of Chatelherault Country Park, lay an uninhabited single storey Dwelling, in need of either demolition or conversion. The cottage was purchased by our client and Scarinish were briefed to create a substantial conversion, remodelling of the building. The outcome was an entirely new 3 bedroom property with our scope covering the exterior, landscaping and all major internal re-configurations.
Following a comprehensive strip out, the space allowed us to explore design routes away from conforming to standard bungalow traditions. The aim at the heart of our concept, was to design a home that respected its heritage but to religiously put its forward into modernity, while creating a meticulously detailed yet calming set of spaces.
Work started in 2020, which the saw a major demolition of almost every internal wall and partition. Multiple structural insertions were made with the addition of a new upper level. We wanted to retain the character of the existing property and the landscape surrounding, with subtle changes to the exterior fabric of the building. The projected completed in Jan 2023.
Central to the concept was a singular volume of space with a new connection to the garden where the handmade kitchen and living space now resides. The kitchen was handmade locally with smoked oak and locally sourced solid surface stone worktops. We commissioned Hame Furniture to design and make the limed oak dining table, centrally placed on a new glazed connection to the outside Siberian Larch deck and garden beyond, with views to the river Avon Water beyond. A new fireplace was designed to provide a focal point within the new single volume, which was finished in handmade glazed tiles with a subtle radius, allowing natural light to bounce off and affect subtle colour differences in the tiles.
To the ground floor, we created a new Master Bedroom and en-suite, with views to the woodland beyond.
Connecting the new first floor, we worked with artisan metalworkers to create a sculptural staircase, from thin cold rolled steel, which sweeps you up and connects to the bedrooms above. The stair is finished in hand brushed, infilled with white oil oak flooring, providing a calming and lightly toned base material from which the rest of the scheme was built upon.
Marmorino plaster, in a pre blush tone, with three different types of minerals was custom made, with a light beeswax finish covers all areas of the home, creating a continuous and lightly reflective finish throughout.
Lighting from Parisian based designers were selected for many of the new fixtures throughout the Millers Cottage, in addition to VIPP and many Copenhagen based designers, which reflects our clients love of Scandinavian design. Contemporary, minimalist furnishings have been carefully chosen to create a calm, uncomplicated interior that invites you to unwind and relax.
Scarinish worked with local crafts and custom makers from carpenters to metalworkers and specialists, allowing the project to achieve the vision and create a deeply personal connection with the owners being heavily involved with each of the artisans.
By working with a number of friends, artisans and specialists we were able to breath new life into a home of cultural significance and one to be enjoyed for many years to come.

