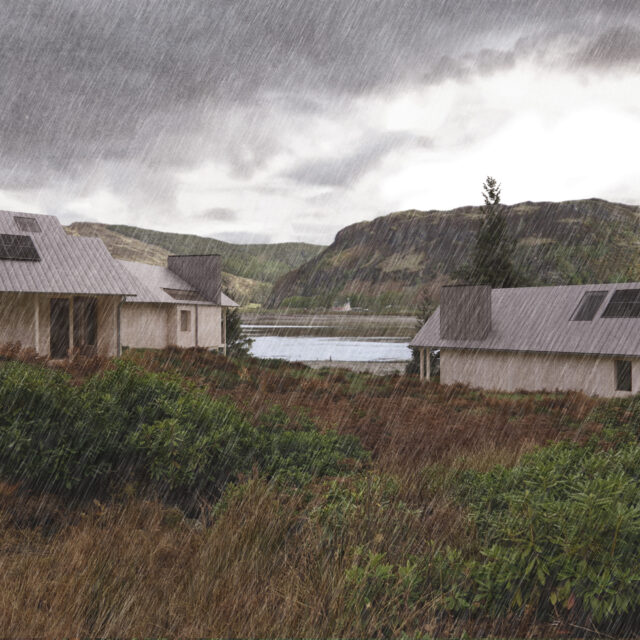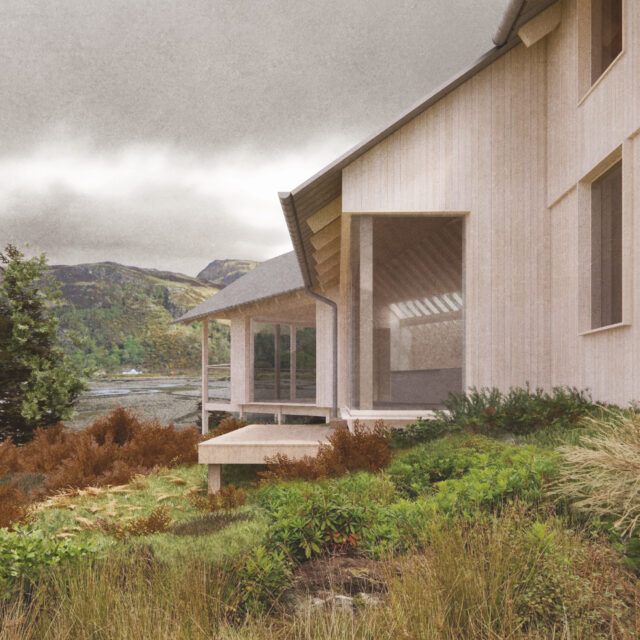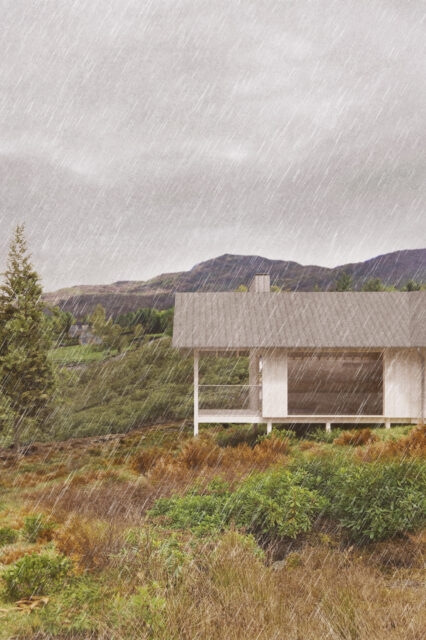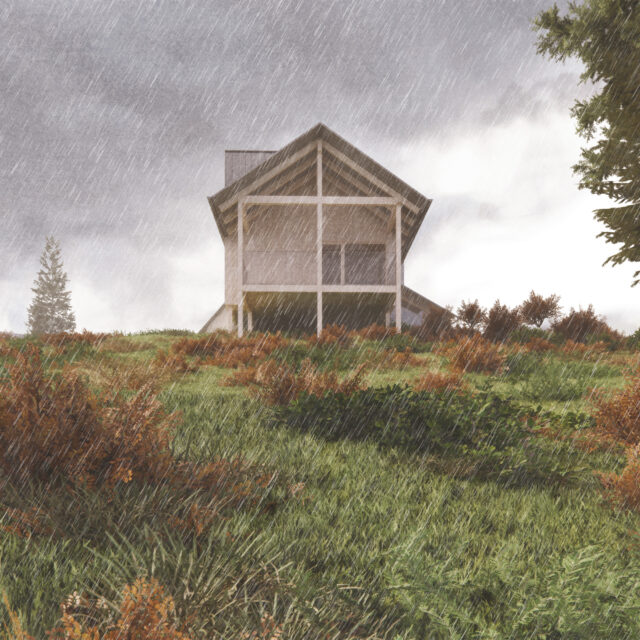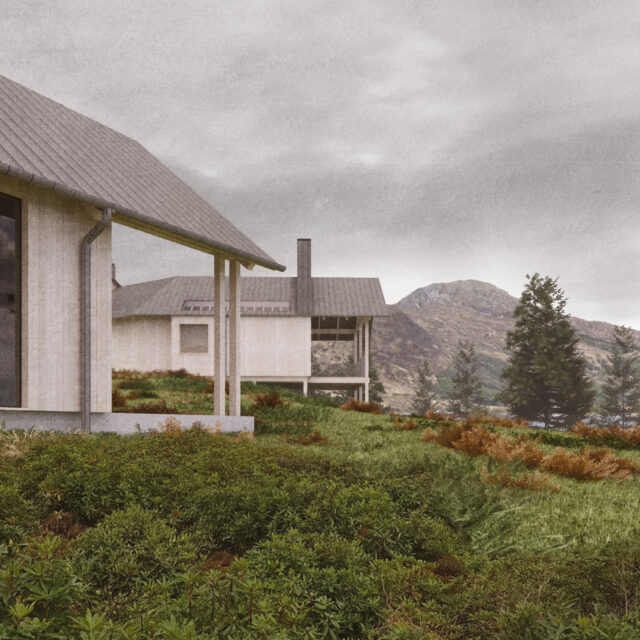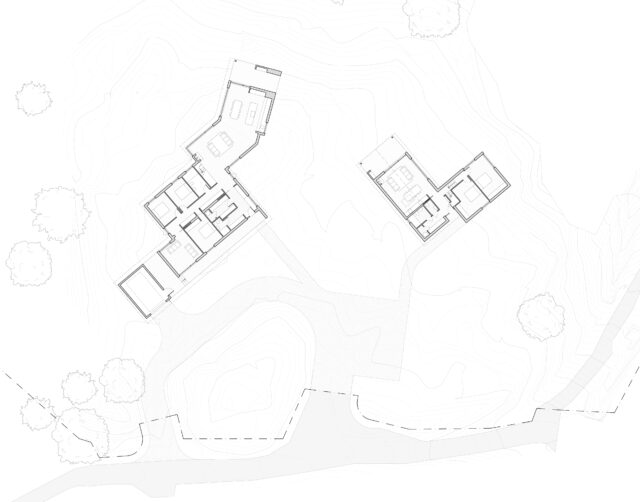Glenelg New Houses
Category
Future Building or Project
Company
Konishi Gaffney
Client
Private Client
Summary
Konishi Gaffney have designed two new dwellings in the village of Glenelg, a scattered coastal community in the Western Highlands - set within the stunning landscape of Lochalsh and provide extraordinary views of the Isle of Skye across the Sound of Sleat.
Both houses, sited on peat bogs, are entirely steel and concrete-free: timber posts on stone foundations support a lightweight timber frame construction and a zinc roof. This approach, devised with Edinburgh-based structural engineer Allt, minimises excavation ensuring the peaty topsoil that covers the bedrock remains largely undisturbed and its carbon safely sequestered.
Highly insulated and airtight the proposals will utilise a bore hole heat pump and photovoltaic cells, with plans for a micro water turbine that will support entirely ‘off-grid’ houses.
The design is low-slung; long simple forms with pitched roofs and generous overhangs to protect the windows and timber cladding from seemingly ever-increasing rainfall.
The main house has a kinked plan to maximise and differentiate views from the main living spaces of the sea and mountains. While views glimpsed through the house hint at the extraordinary panorama towards Skye. The smaller house is carefully sited to maintain privacy with its own views of the beach and Skye Ferry.
Three external covered terraces support working outdoors year-round and the occasional BBQ in the summer.
Internally expressed, the rhythm of the Douglas Fir timber roof structure gives the spaces a material warmth while diagonal, double height space has been incorporated from the main living space to a study above.
Previously working with Konishi Gaffney on their Edinburgh house, the clients originally from Norway & Mexico, now intend to live and work with their young family in the Highlands. The smaller house, in the in local crofting tradition, will be used to generate rental income to support a gentler, rural life.
Planning permission has been received and construction is scheduled to commence in Summer 2025, with both houses expected to be completed in 2026.

