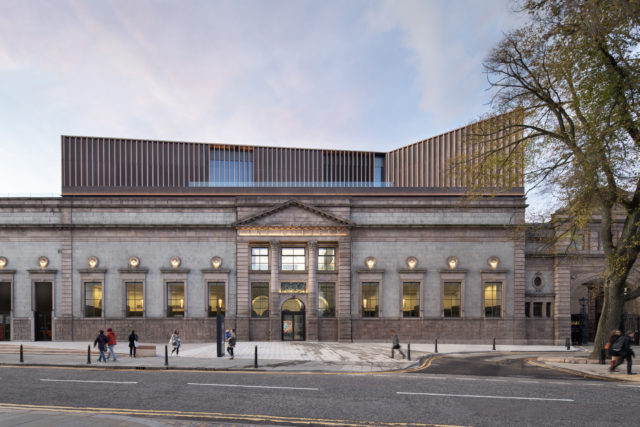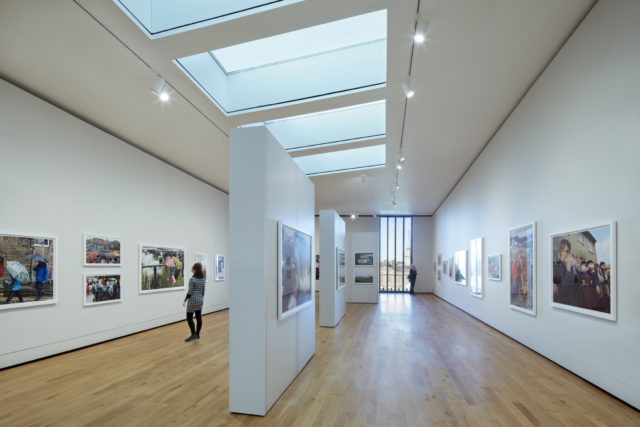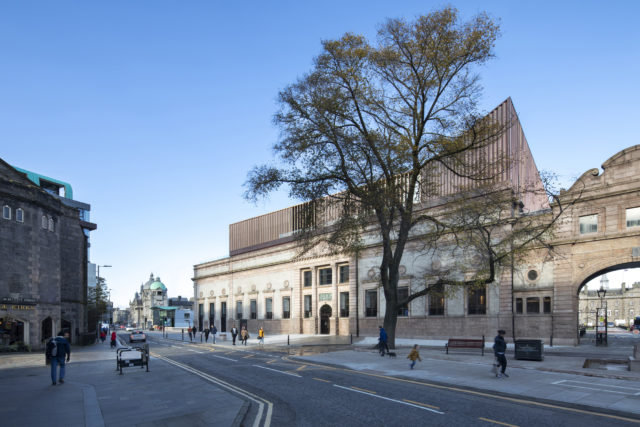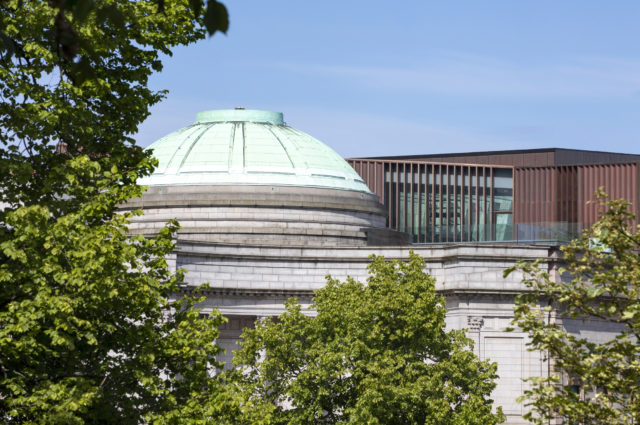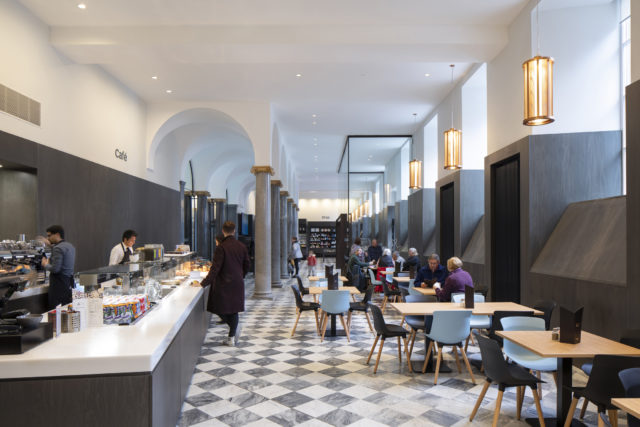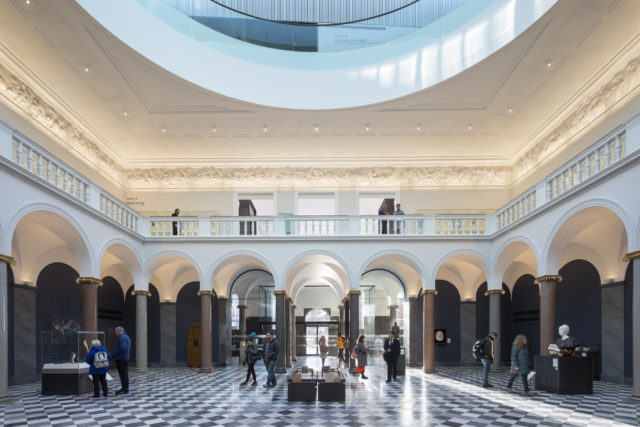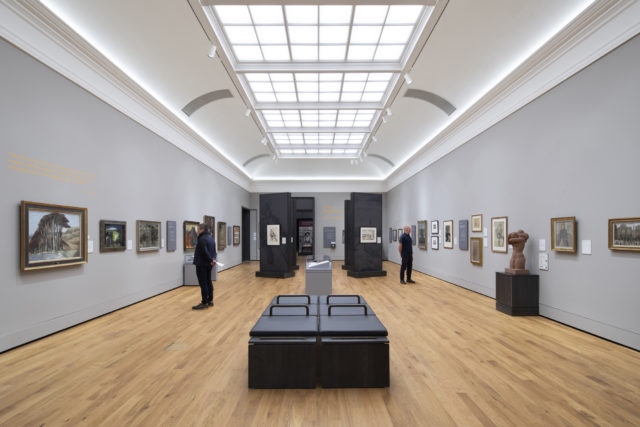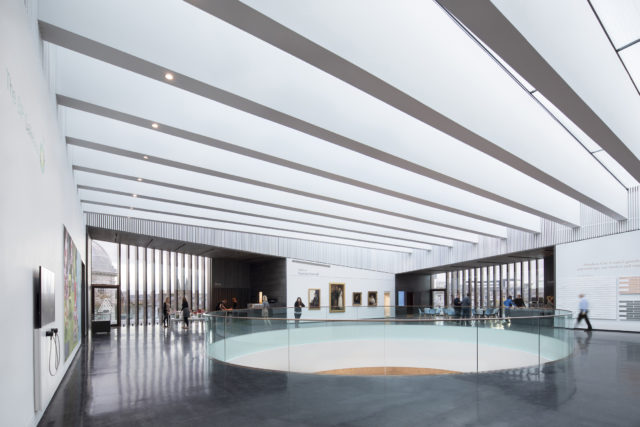Aberdeen Art Gallery
Category
ARCHITECTURE: Building Re-use
Company
Hoskins Architects
Client
Aberdeen City Council
Summary
In 2009 Hoskins Architects won a national competition for the redevelopment and expansion of the category A listed Aberdeen Art Gallery complex, comprising the Art Gallery, Cowdray Hall and War Memorial. Completed in 2019 this complete building renovation and extension delivers major new exhibition and education spaces; greatly improved visitor facilities, wayfinding, accessibility and circulation; the complete renewal of servicing and environmental control systems; and dramatically improved art handling, storage, back of house, and study facilities.
By 2009, the complex no longer met the demands of the institution and was failing to fully engage visitors; challenges were varied. Some were essentially a function of failing building fabric and systems – myriad leaks, uncontrolled airflow, poor control of environmental conditions, and end-of-life mechanical and electrical installations compromised the institution’s ability to look after its collection and attract major loans or touring exhibitions. There were also problems with inadequate art handling facilities, poor access and a lack of dedicated storage and handling spaces for temporary install. Further challenges related to accessibility, circulation and perception.
Working closely with our Heritage Consultant, Hoskins Architects undertook a process of careful research to enable a robust understanding of the existing building complex. This work, and clarity on an emerging brief, allowed the team to crystallise a strategy with two main threads – one of careful repair and the other of confident addition.
A programme of repair was focused both on making-good defective fabric and systems, and on addressing the damage done over time. A clear sequence of connections between galleries, and a clear hierarchy between the picture galleries and the Sculpture Court, was carefully restored. A clear language of grey-timber portals emphasizes the transitions between spaces and celebrates the reinstated long views and circulation axes, as well as subtly housing humidifiers, controls, and services distribution points to support the completely overhauled environmental control strategies. Selective demolition allowed for the construction of a new ‘backpack’ to house improved staff, art handling, study and education facilities in effective, well connected, but deliberately low-key ancillary spaces located off the principal gallery circuit.
More dramatically, the entire roof, which surveys had confirmed was in need of complete renewal in any case, was removed, and a new copper-clad element built onto the existing granite walls. The new sculptural copper rooftop extension is a symbol for the Art Gallery’s rejuvenation and the client’s ambitions to create a world class venue for art and music.

