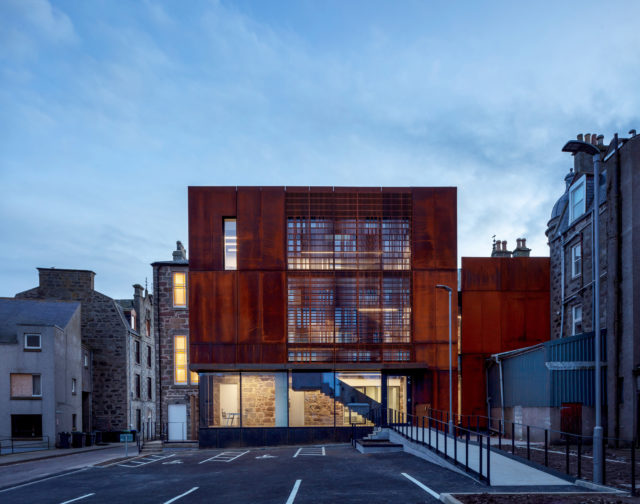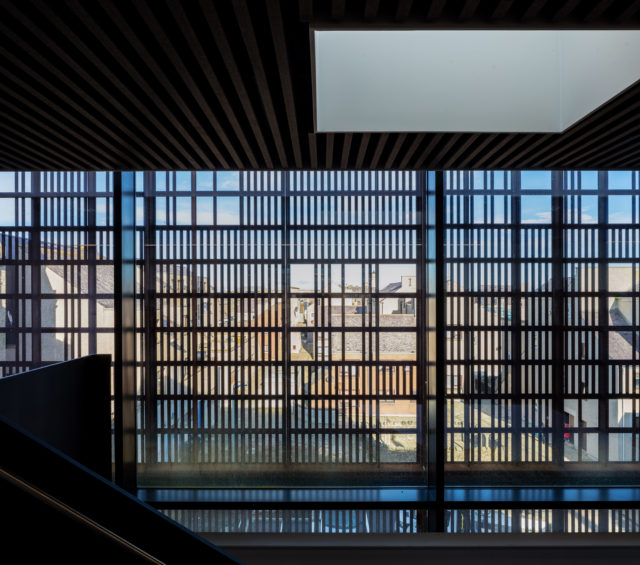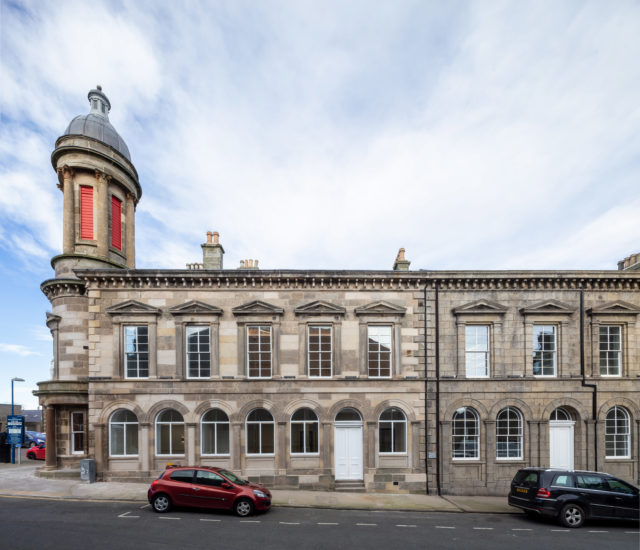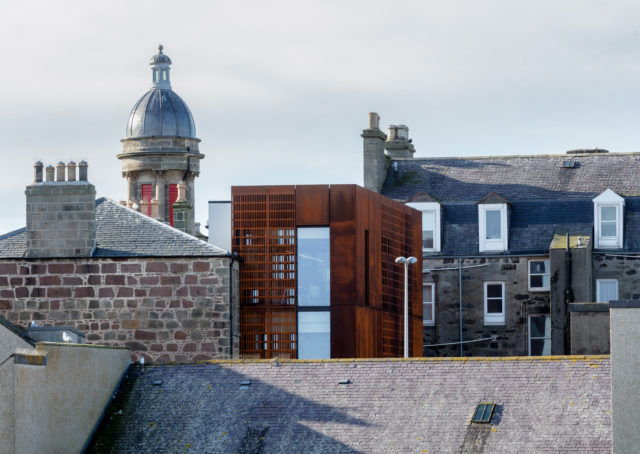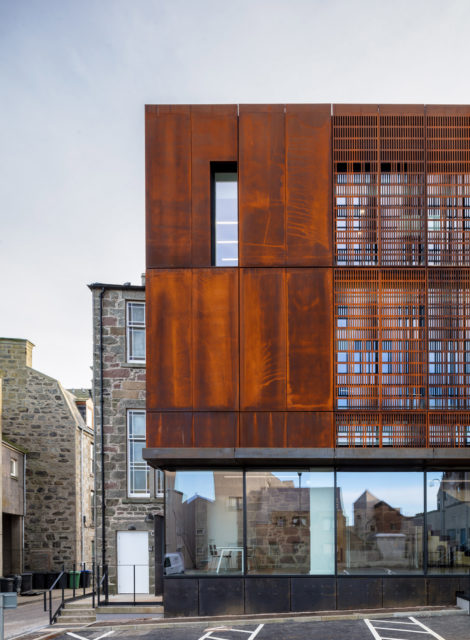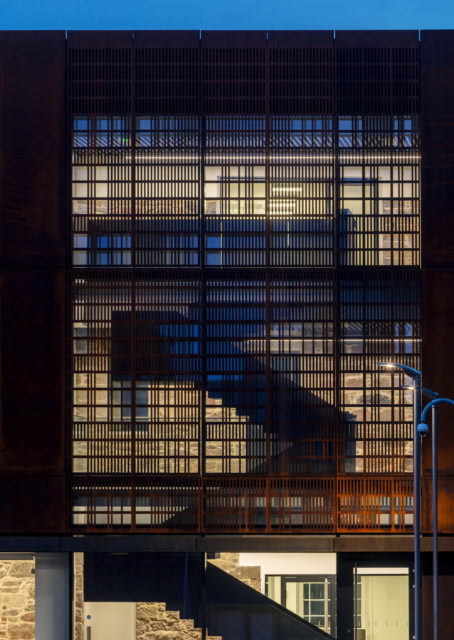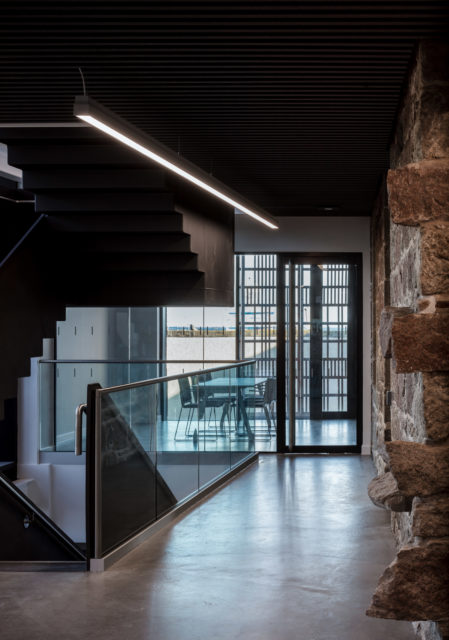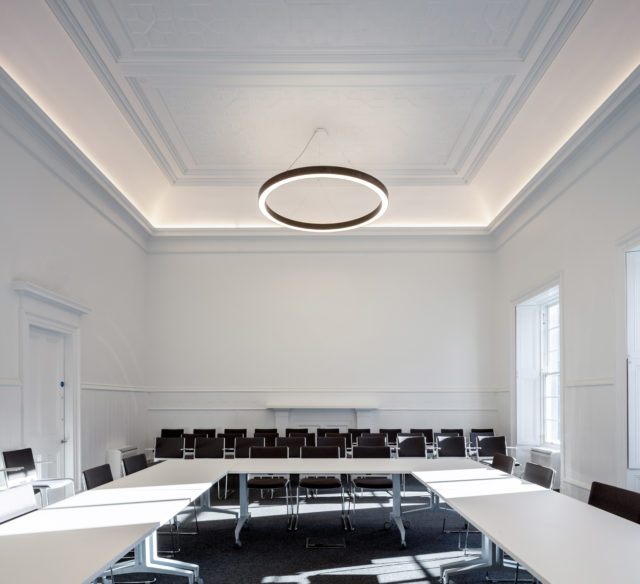Faithlie Centre
Category
ARCHITECTURE: Building Re-use
Company
Moxon Architects Ltd
Client
Aberdeenshire Council
Summary
As a crucial anchor within the Town Centre Conservation Area, the Category B Listed 1 Saltoun Square has been extensively restored and simultaneously expanded into the adjacent and formerly dilapidated police station, significantly increasing capacity. A third component, a new build extension to the rear, performs the function of binding these two existing buildings together, serving as both a means of unencumbered access to all levels and a new ‘front of house’ to council services. Vertical and horizontal circulation, meeting accommodation for public and council use and a range of supporting facilities are incorporated into the extension, relieving pressure on the existing buildings and allowing them to become more efficient and welcoming to the community.
The combined complex of buildings has become the Faithlie Centre; after the original Scots name of the town; bringing together the Council Chamber, Public Service Point, Housing and Financial Services, Registrar’s Office and dedicated interview rooms into one accessible facility. In addition, a community enterprise suite has been incorporated into the building – providing a much-needed resource for start-up companies in support of local economic diversification.
Unusually for a civic building in the town, 1 Saltoun Square was built from sandstone. Intended as a demonstration of refinement and permitting a finer grain of modelling than the granite employed on the adjacent police station, the sandstone has nevertheless fared badly in the harsh maritime environment, with many of the mouldings having lost definition over the course of the last century and a half. Through precise and methodical conservation work the worst affected sandstone blocks have been catalogued, drawn and replaced with matching stone from the Spynie Quarry in Elgin. The same care and attention to provenance and detail has been employed on the restoration of the building’s prominent rotunda, statuary and external joinery. The interior of the building has been repaired where the original fabric remained or else stripped back to the masonry where compromised beyond salvage. New and restored interior linings and details have been finished uniformly in white, emphasising the delicacy of restored mouldings and original patterned lincrusta wall coverings.
The new extension forms a bold rectilinear volume to the rear of the existing buildings. Set back from the east gable of the Police Station to North Braeheads and indented to the rear of Saltoun Chambers, the extension forms a shallow ‘L’ with the rear of the terraced buildings to Saltoun Square.

