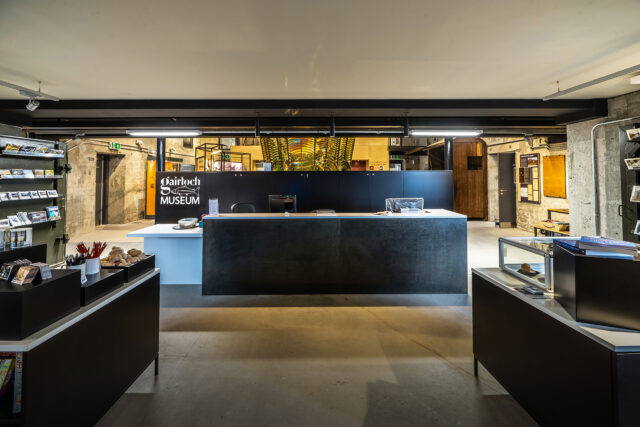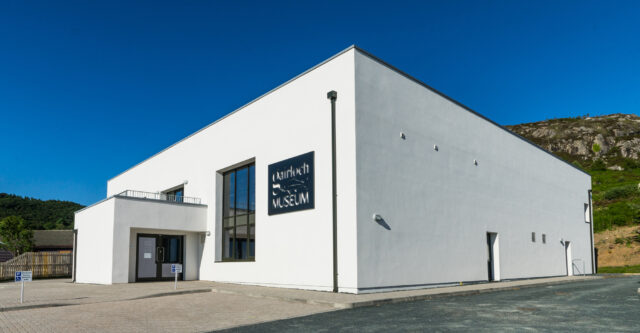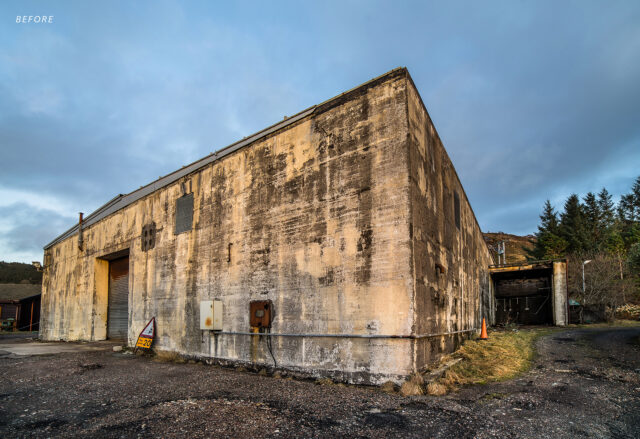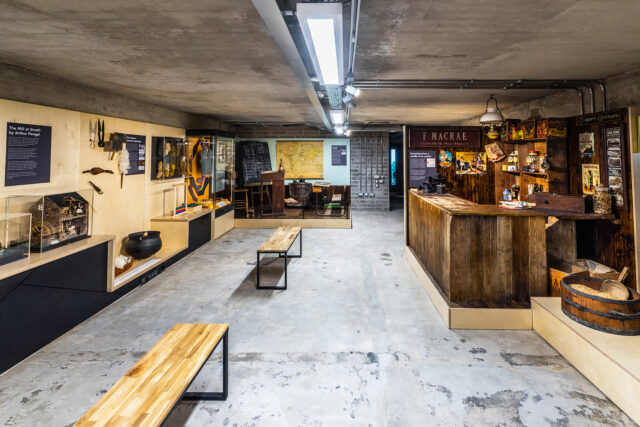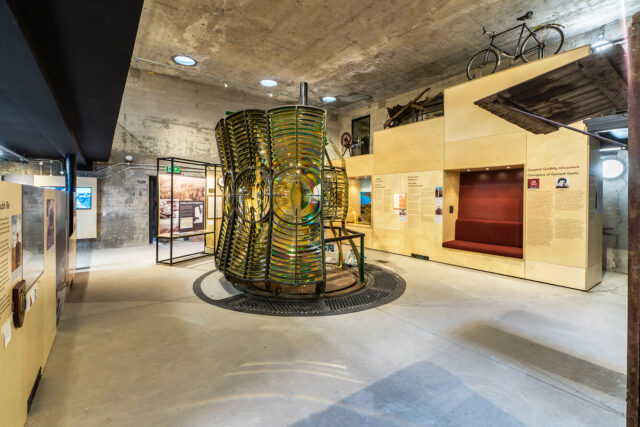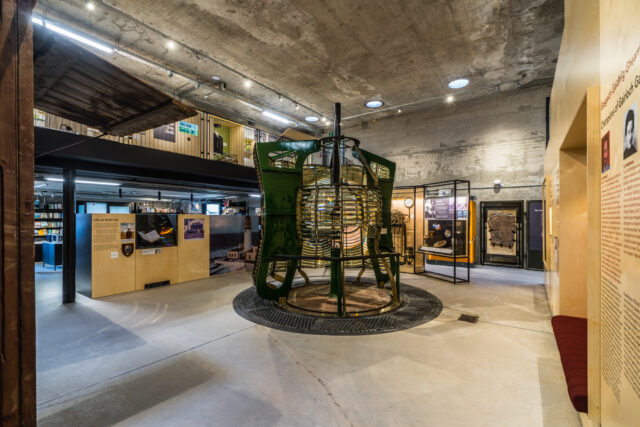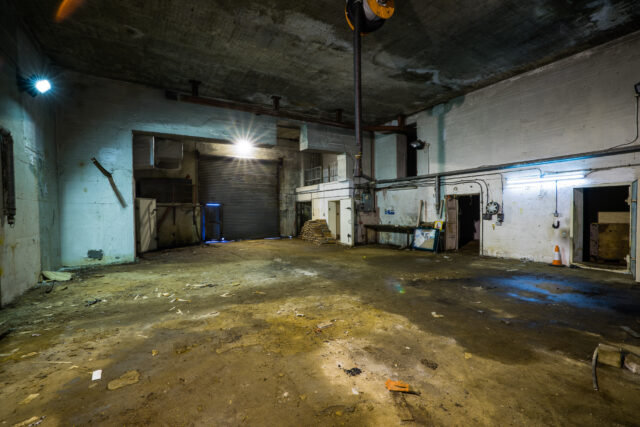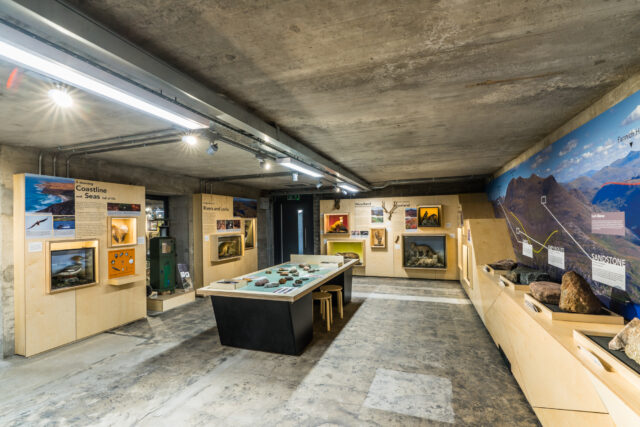Gairloch Heritage Museum
Category
ARCHITECTURE: Building Re-use
Company
LDN
Client
Gairloch Heritage Museum Trust
Summary
The Museum occupies what was to be an Anti-Aircraft Operations Room (AAOR); a concrete box inside a concrete box, built to withstand the effects of an H bomb. This extraordinarily tough construction required care and ingenuity to achieve the user needs and environmental conditions demanded by the collections.
The exterior treatment respects the monolithic block of the AAOR. The interior was grit-blasted back to the original concrete.
The Museum’s previous “make do” location was unsatisfactory with chronic maintenance and accessibility problems. The new building delivers -
- Full accessibility
- Clear and engaging exhibitions,
- A building as an integral part of Gairloch’s history
- The rehabilitation of a neglected close-to-derelict set of structures, prominent in the streetscape of Gairloch and the view from the sea
- A comfortable working environment in a 21st-century envelope
- Educational and research facilities
- An auditorium
- A video conferencing suite
More than 120 local people engaged with the project through its gestation, design and delivery.
The project has brought dynamic day-to-day and permanent uses to a prominent, previously derelict and dangerous coastal site. The Museum has given a new definition to the town through having a facility that attracts a visit in itself, rather than a place to visit that happens to have a museum.
The Museum has already played host to a range of diverse and engaging exhibitions from prominent Scottish Artists and a full programme of visiting exhibitions planned for the summer has been rescheduled to crack on later in 2020. The Museum has – so far – raised its paying footfall by roughly four times that which its predecessor enjoyed.
Although there is some introduced structure to the building, the project is one realised as much through removing fabric as introducing new elements. The building as found was heavily compartmentalised and the needs of the user brief were realised through connecting some of the smaller spaces to make big volumes and properly interconnected rooms. This methodology also makes the construction unusually light in its carbon footprint.
The whole has then been given an insulated “jacket”, it delivering an internal environment which needs very little introduced heating. Daylight is introduced to the heart of the interior through several “sun-pipes”.
The imaginative leap required in seeing a big, dilapidated and neglected concrete box as a high-end Museum was immense. Landing that leap with aplomb yet to precise planning has delivered on all fronts, with high drama to the fore.

