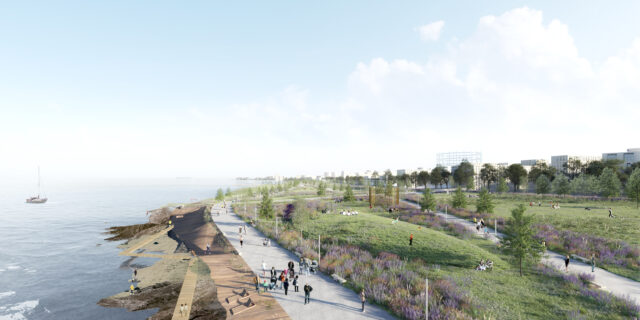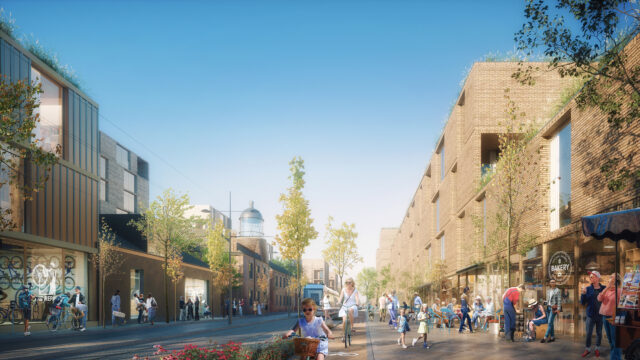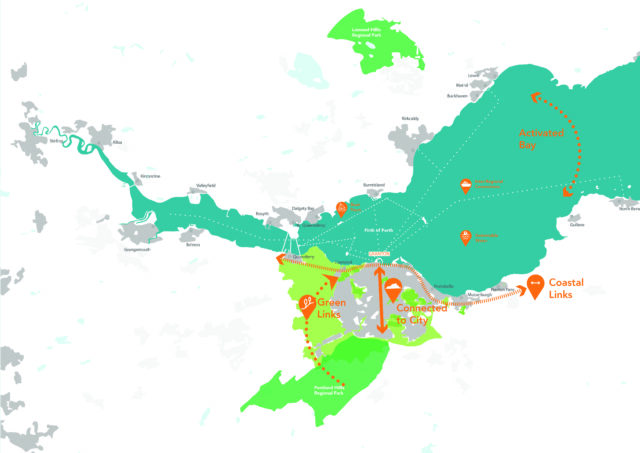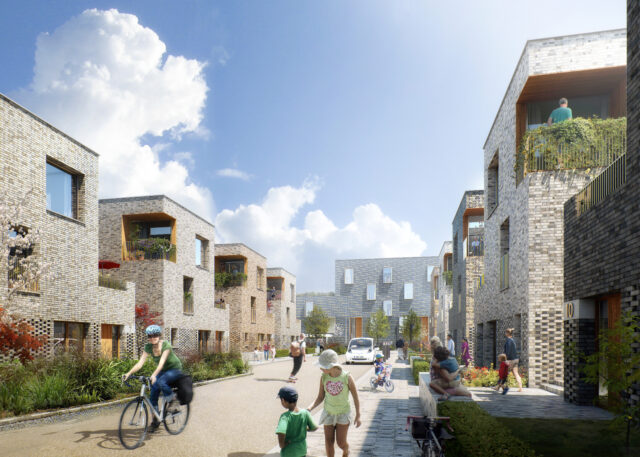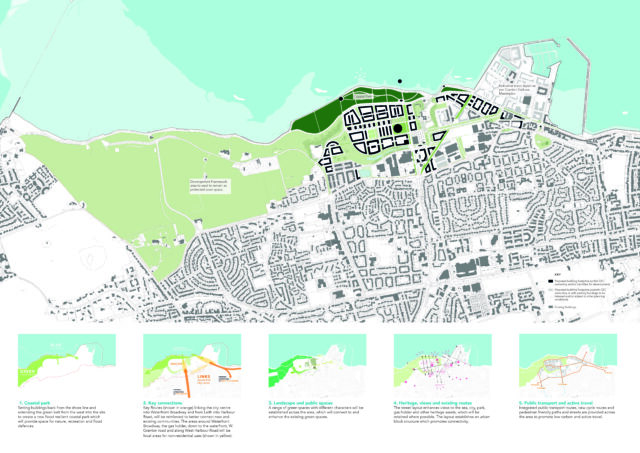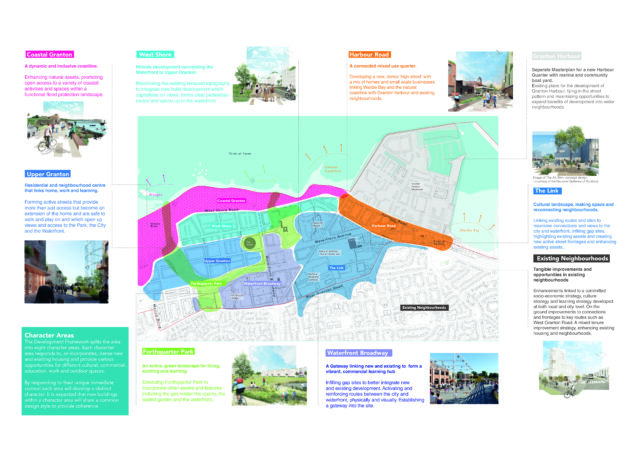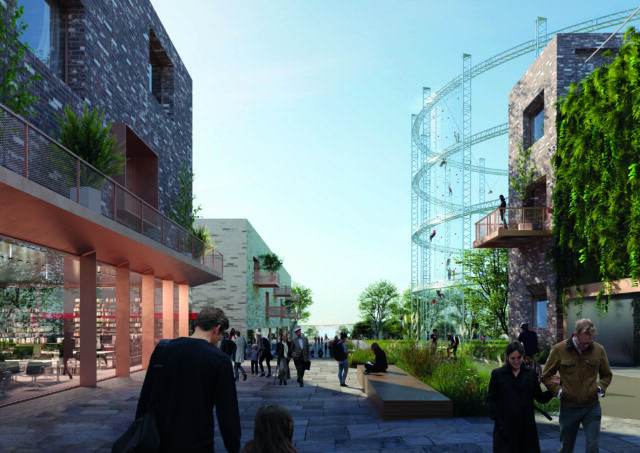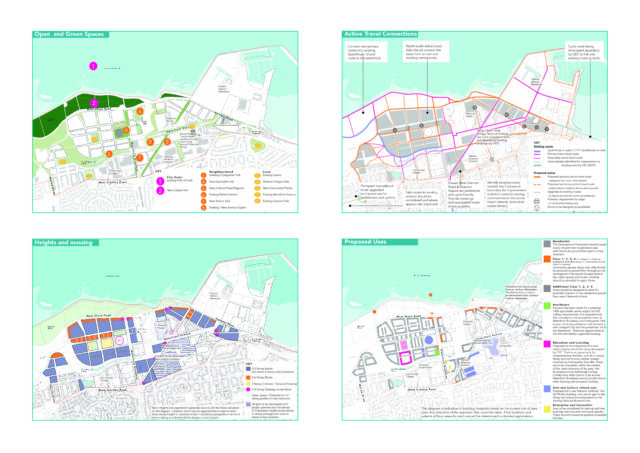Granton Waterfront
Category
MASTER PLANNING/LANDSCAPING: Master Planning
Company
Collective Architecture
Studio for New Realities, Aecom, Arup and Luc
Client
The City of Edinburgh Council
Summary
Granton Waterfront Development Framework offers a fresh approach to creating a vibrant, healthy and sustainable coastal quarter in Edinburgh.
Granton is at the heart of Edinburgh’s Waterfront and its successful transformation holds the potential to reconnect the city to the Firth of Forth and to build on wider regeneration projects to transform Scotland’s capital into a unique waterfront city. The Development Framework sets out an ambitious place-based, inclusive approach to regeneration which positively responds to the climate emergency. It offers Edinburgh and the wider region the opportunity to make a step-change in how it develops in a sustainable, resilient and responsible way. The project was developed using a collaborative approach involving local communities, stakeholders, public-sector and Scottish Government partners. This people focussed process has resulted in a rich and robust Framework, which reflects current needs and provides flexibility to address future opportunities.
The Development Framework incorporates a range of scales from the regional re-positioning of the area to street level design guidance. These scales are brought together in a clear vision and 7 ‘Granton Principles.’ These ensure that future development in the area positively faces the need for climate resilience by taking a holistic, low carbon approach to design, development, energy and behaviour.
The Framework comprises a series of diverse, yet complementary, character areas that together form a mixed-use urban neighbourhood which prioritises innovation, sustainable living and makes space for nature. At the heart of this is the bold step to set development back from the shoreline to create a new 10Ha flood resilient, dynamic coastal park. Approximately 3000 new homes of mixed size, typology and tenure to serve a wide range of households are provided within the Framework. Development is human-scaled and works with the site’s sloped topography to provide a mix of building heights and forms. A clearly defined block structure sets out street frontages which have clear urban delineation between public and private areas with safe, pedestrian-centred streets which promote active travel. A palette of robust, natural materials, which are appropriate for the waterfront conditions, is proposed across the site.
The Development Framework for Granton Waterfront aims to weave together the inherent complexities of place, socio-economics, political context and most importantly people and how we live in an increasingly complex world. In doing so, it aims to guide the development of a place which becomes a vibrant and welcoming coastal community, attractive and accessible to all.

