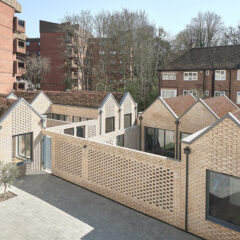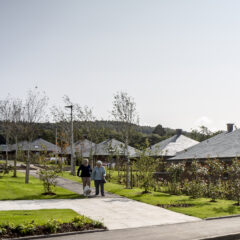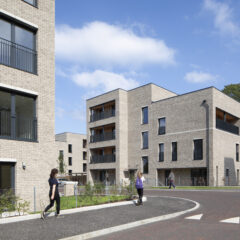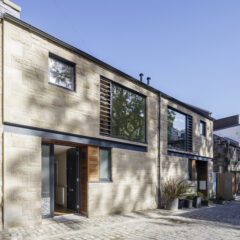
Spencer Courtyard is a development of five new dwellings created in a tight brownfield site in Finchley. The former disused timber yard presented several difficult problems to overcome before a coherent scheme emerged. Extensively considered design from initial site investigation and layout, individual house arrangement to the choice of materials demonstrates the high quality of this design. The scale and form is directly influenced by the context with the strong rooflines a response the local vernacular. The single-storey […]
Continue reading


