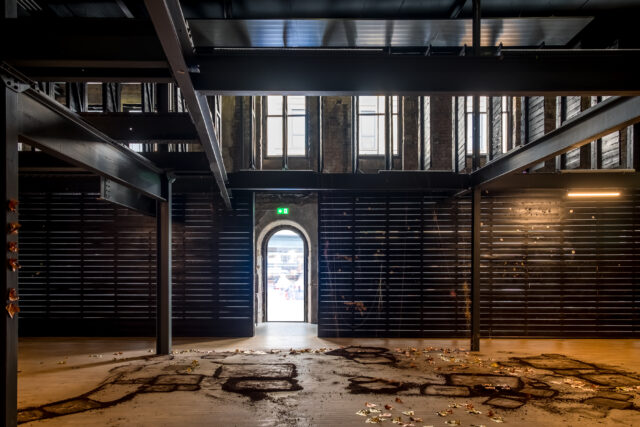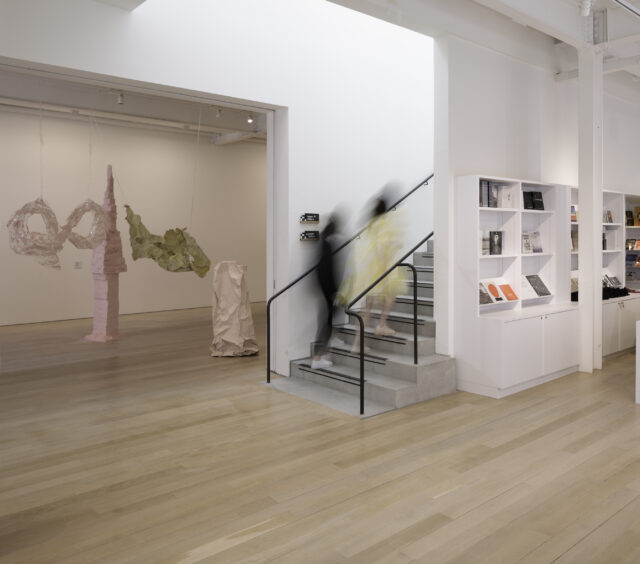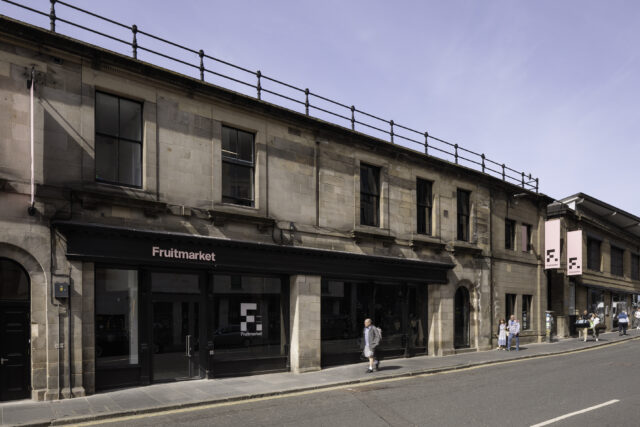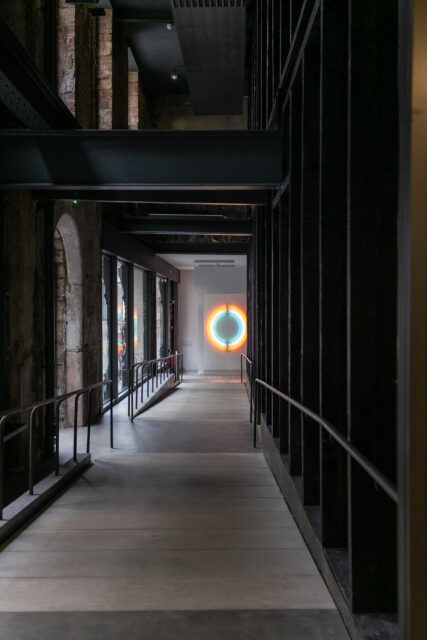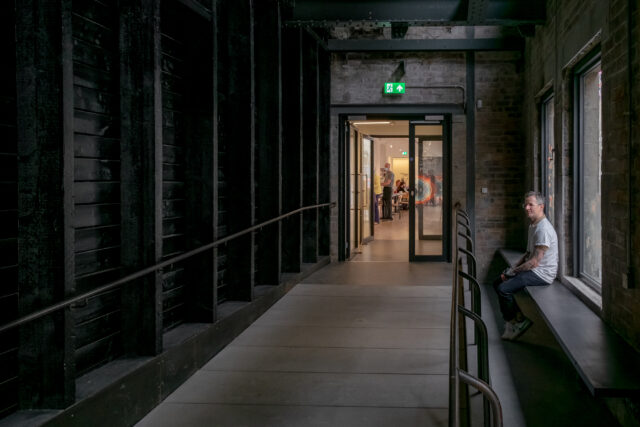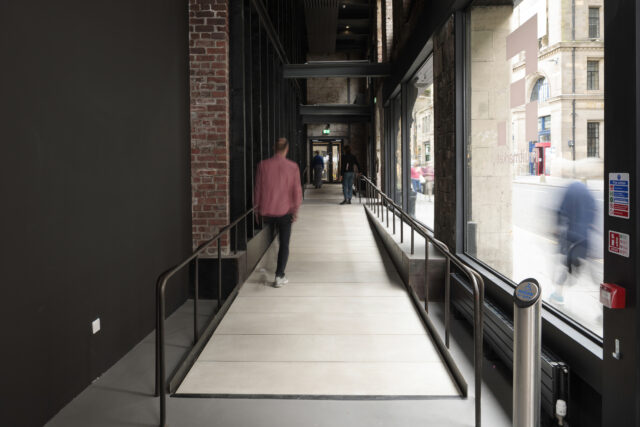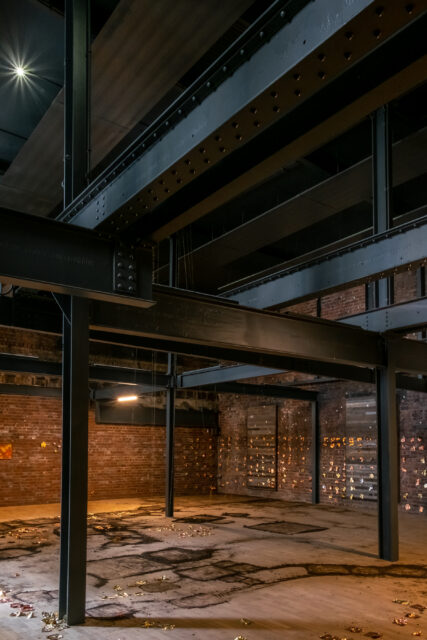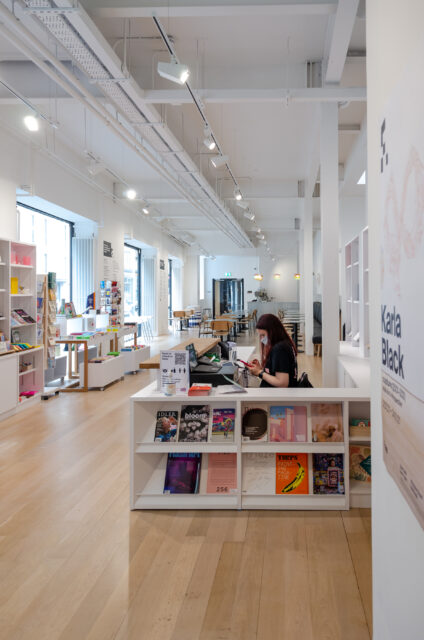The Fruitmarket Gallery
Category
ARCHITECTURE: Public Building
Company
Reiach and Hall Architects
Client
The Fruitmarket Gallery
Summary
This project is located on Market Street in the centre of Edinburgh and comprises two separate, but adjoining properties – extending the existing Fruitmarket Gallery by bringing an original fruit warehouse and former nightclub [Nos36-39] immediately adjacent to the existing gallery venue [No45] into cultural use.
The proposals form one single extended venue for the Gallery, renovating and improving existing gallery facilities, adding new gallery space & learning suite and relocating new ancillary accommodation across both buildings accessed via a new internal link.
The brief was stimulating yet challenging - to refurbish and recalibrate the original gallery while extending into the very different territory of the adjacent warehouse. Both buildings had already been heavily altered, bearing the visible evidence of their earlier uses. The building at No.36-69 is Cat-B listed, whilst No.45 is not listed but the substructure supporting it and the adjacent property is Cat-A listed as part of the wider Waverley Station complex.
The proposals retain much of the detail of the existing buildings while recognising the absolute need to bring the facilities both into line with current Building Standards particularly accessibility and to improve the facilities to a level that maintains the Fruitmarket Gallery’s critical position as an arts centre of international significance.
Fundamental to the architectural solution for No.36-39, was accessibility through resolution of various floor levels across an ad-hoc group of buildings that make up this former warehouse.
Another equally critical requirement of enormous potential was opening up the blank facades of the former nightclub to create activated frontages, enabling the Fruitmarket Gallery to project its cultural programme to the city. This transformation will assist in creation of a lively and engaging public face along Market Street.
The overall intention was to amplify the sense of light and space in order that the art remains centre stage. The reconfiguration increases café/shop, along with new and expanded kitchen & toilet facilities. Collectively these amendments increase the Fruitmarket’s ability to run workshops and host seminars, conferences and events.
The original galleries are seen as a series of white spaces - surfaces are smooth and continuous while detail and material expression are suppressed.
The palette in the warehouse, by contrast, is dark and sensual. It is a space that relishes the directness and crudeness of the existing steel frame, the strength and texture of the brick walls and the industrial timber floor.

