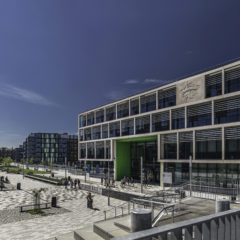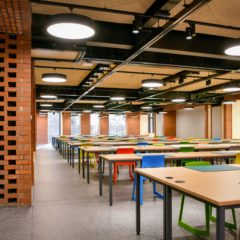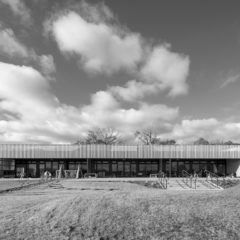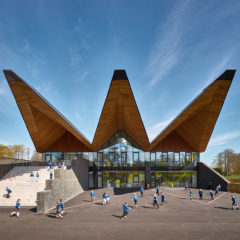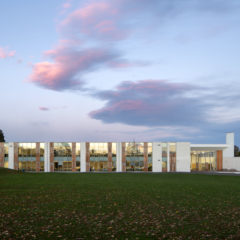
jmarchitects were commissioned by Hub East Central to prepare designs for a new Primary School for the Town. We acted as lead design consultant for Perth & Kinross Council and latterly Marshall Construction, the Main Contractor. The project has included the design of a decant plan for the primary school, nursery and community facilities, consolidating the site functions into part of the existing Junior High School, the demolition of various extensions to the original circa 1850 Victorian School to its […]
Continue reading
