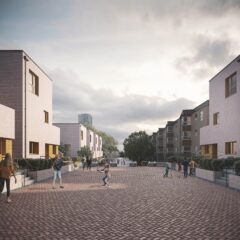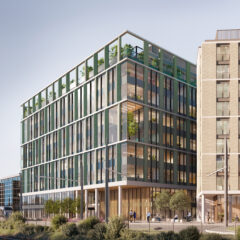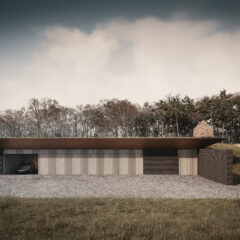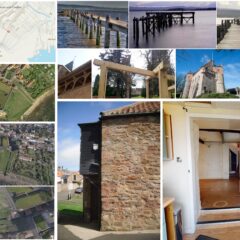
Nestled at the base of the A-listed Linkview House in the heart of Leith, the project aims to sensitively insert new affordable homes into the existing urban grain of the historic Kirkgate setting and Leith’s valued Conservation Area. The clients’ aspirations are to provide high quality homes with 50% being design for growing families. The project aims to create a strong sense of identity, providing a great place for people to live, work, and enjoy; creating a new thriving community […]
Continue reading


